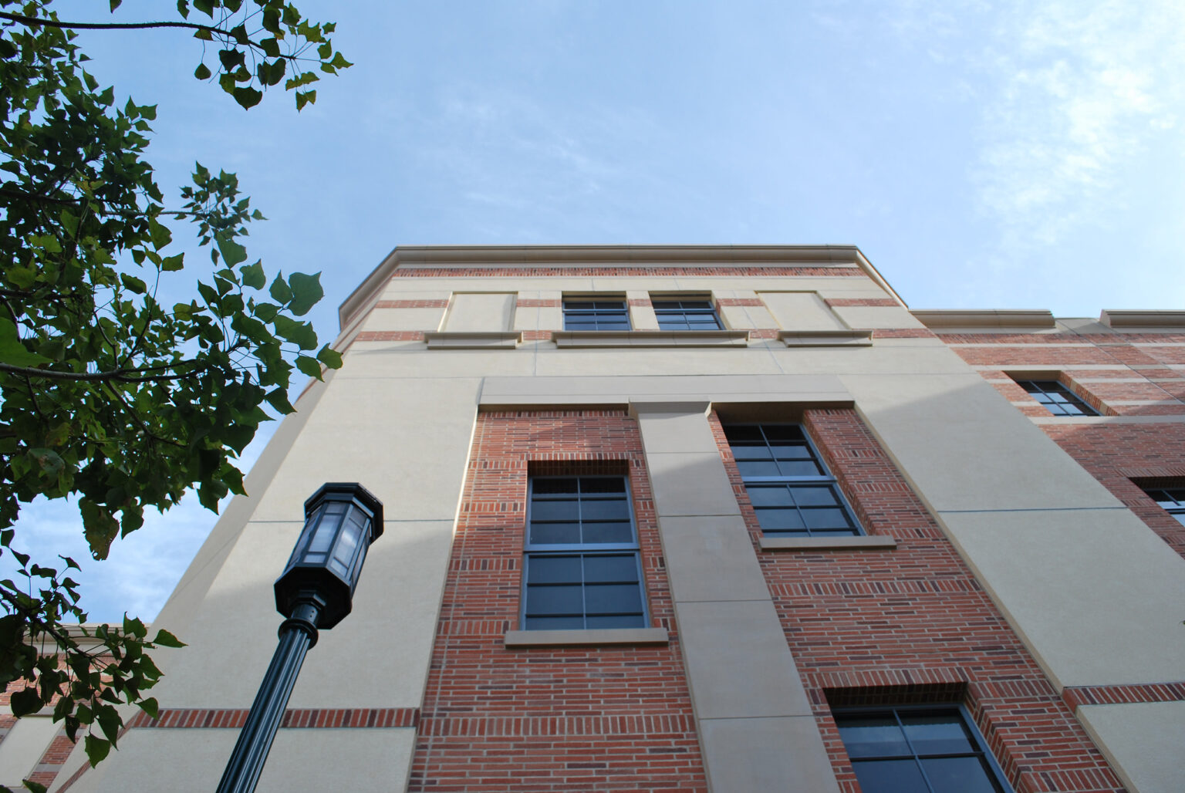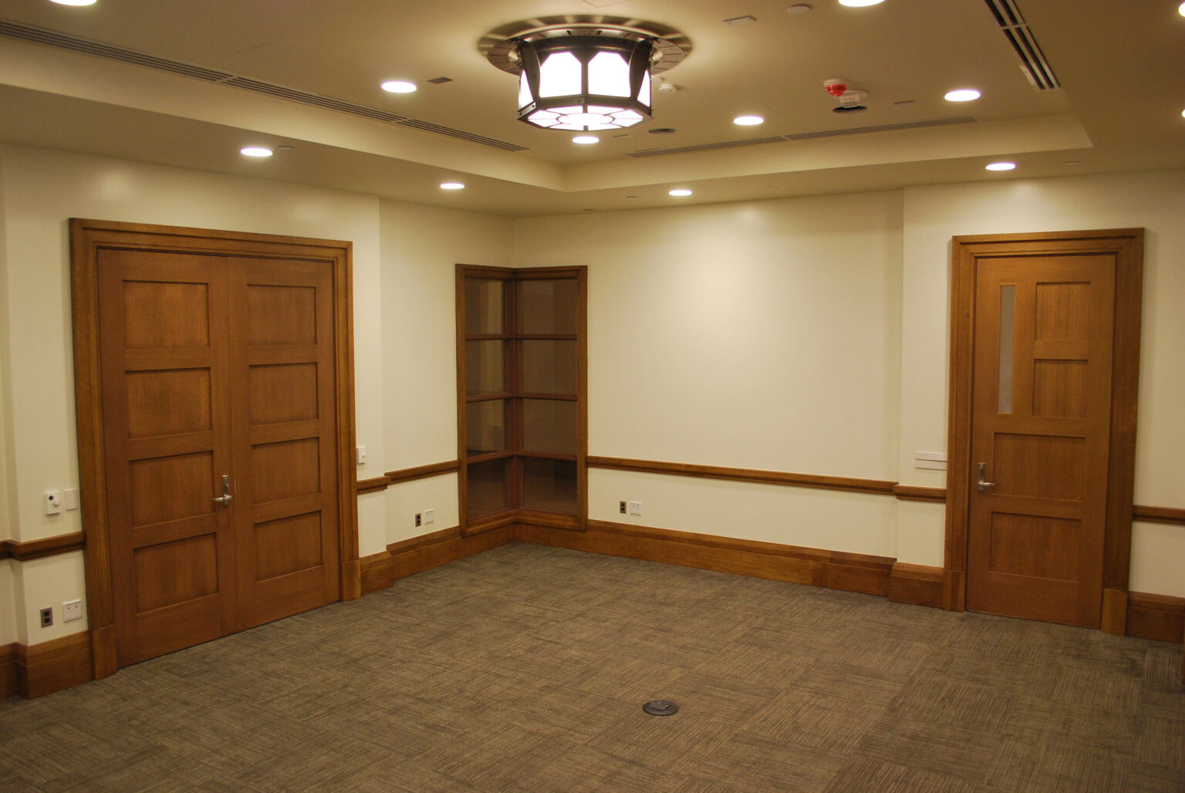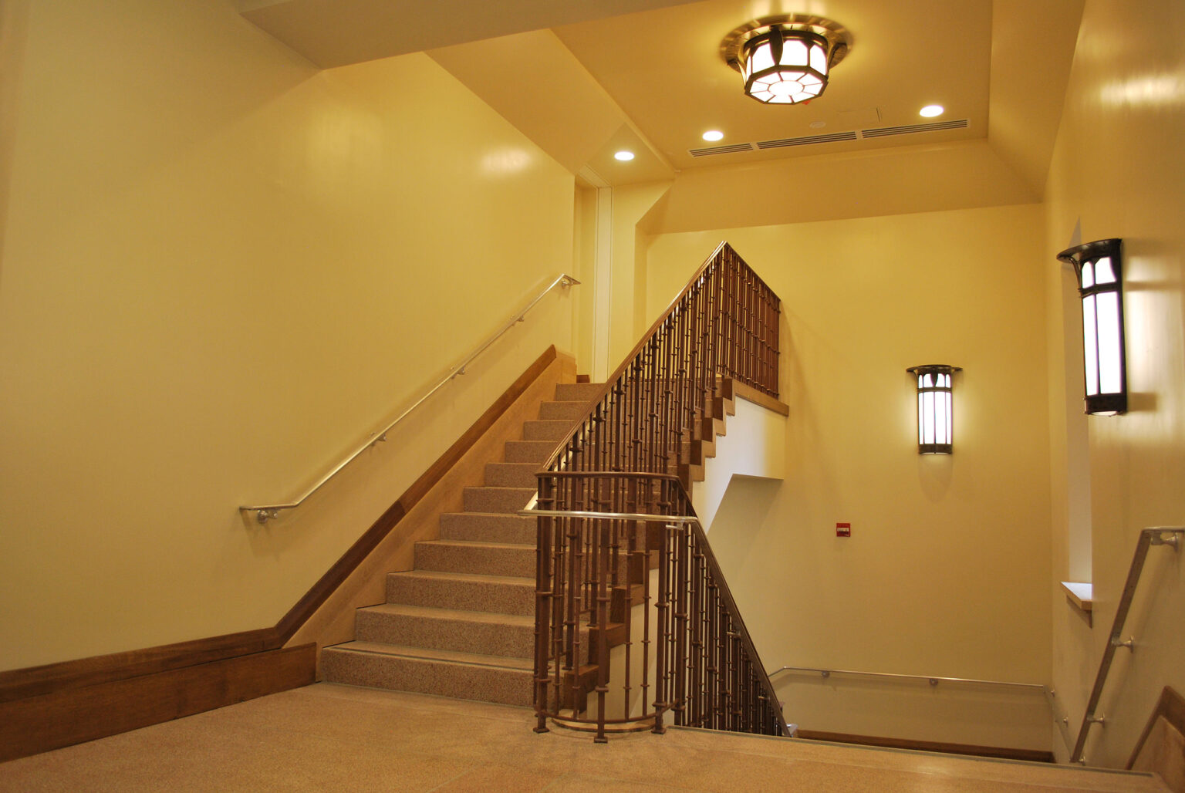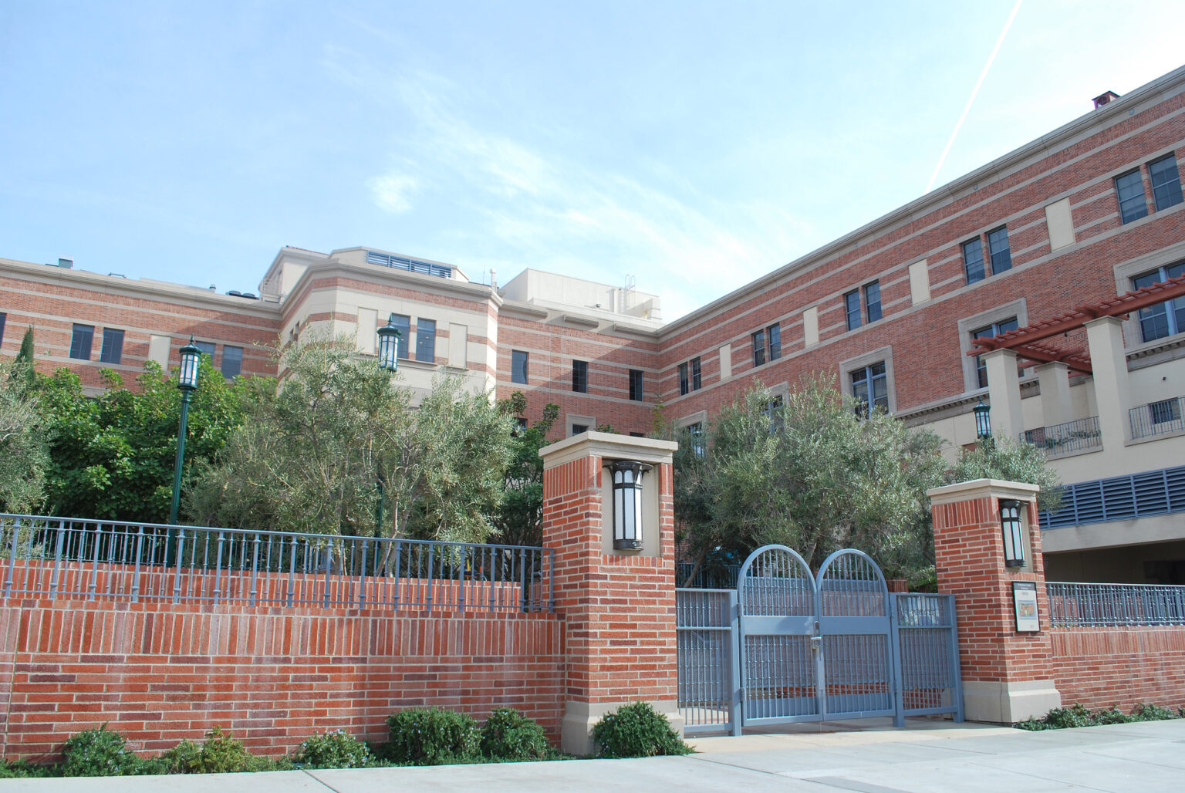This project was a multi-floor OSHPD renovation to connect the Central Wing to the Merle Norman Pavilion at UCLA Santa Monica Medical Center.
It included the structural infill of floor slabs at two levels to transform high bay shell space to three levels, while also adding elevator stops, conference space, MEP, AV, and site improvements.
It was completed within an occupied and operational acute hospital tower, in the heart of a condensed city environment. This project was built under a public contract with UCLA.



