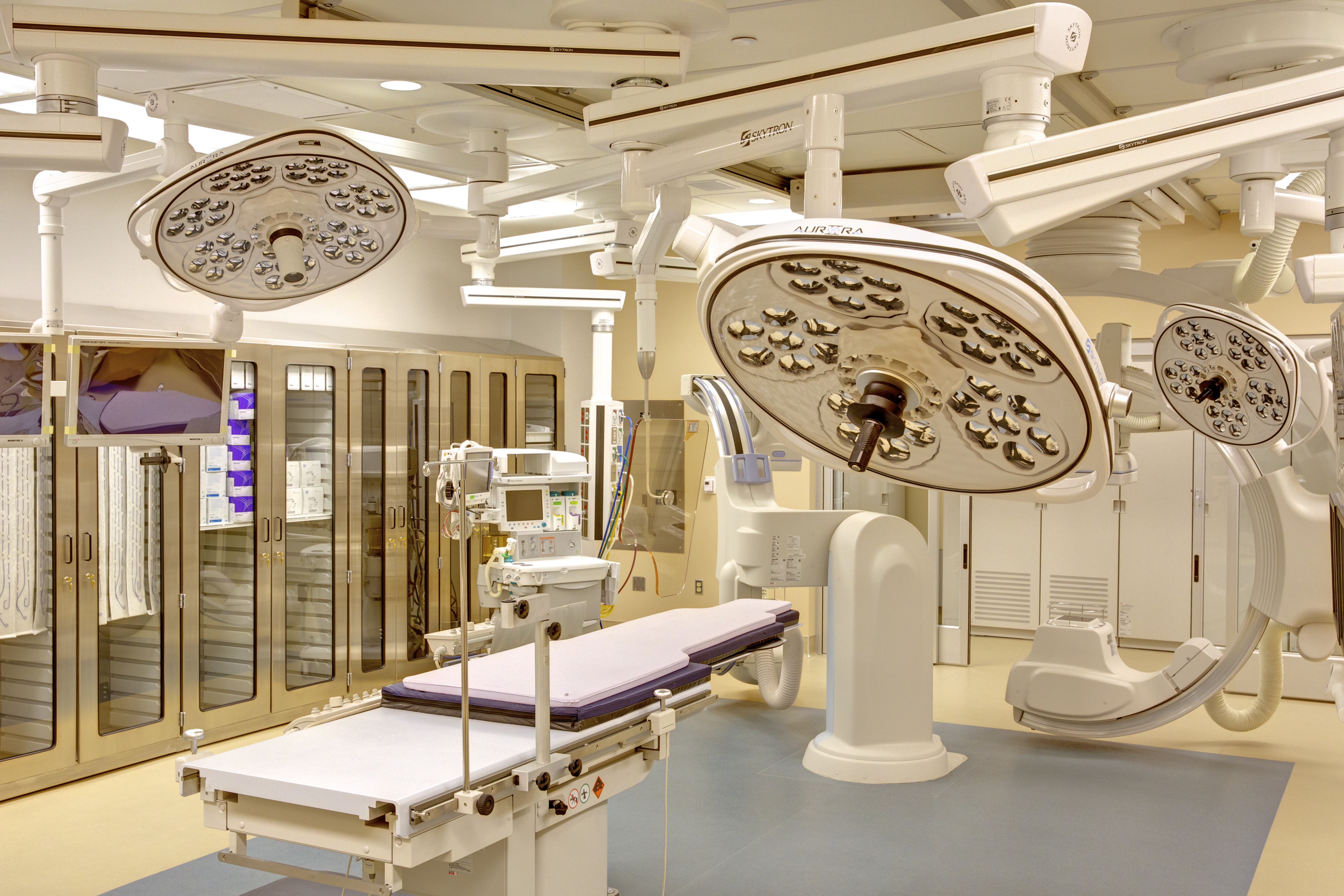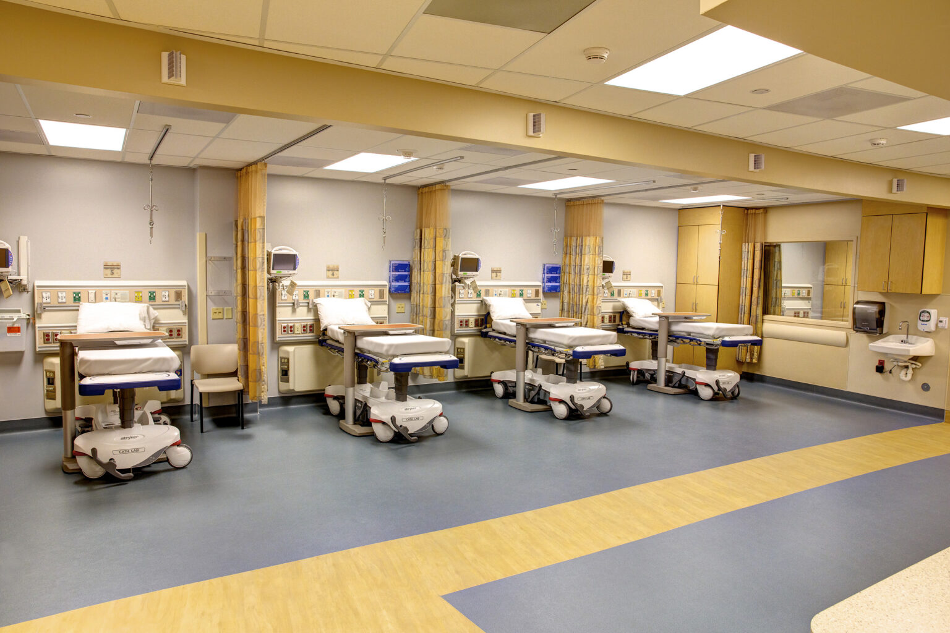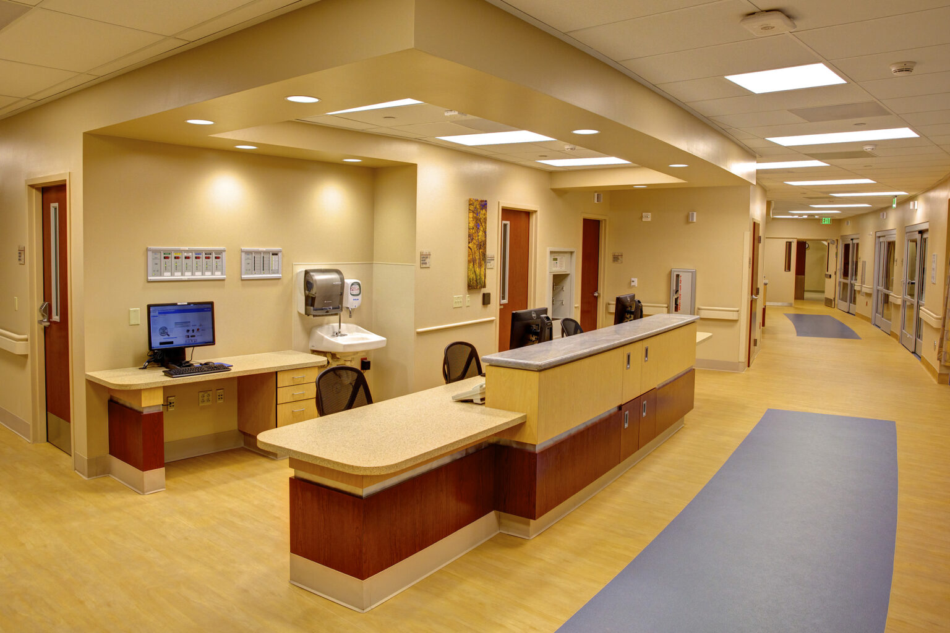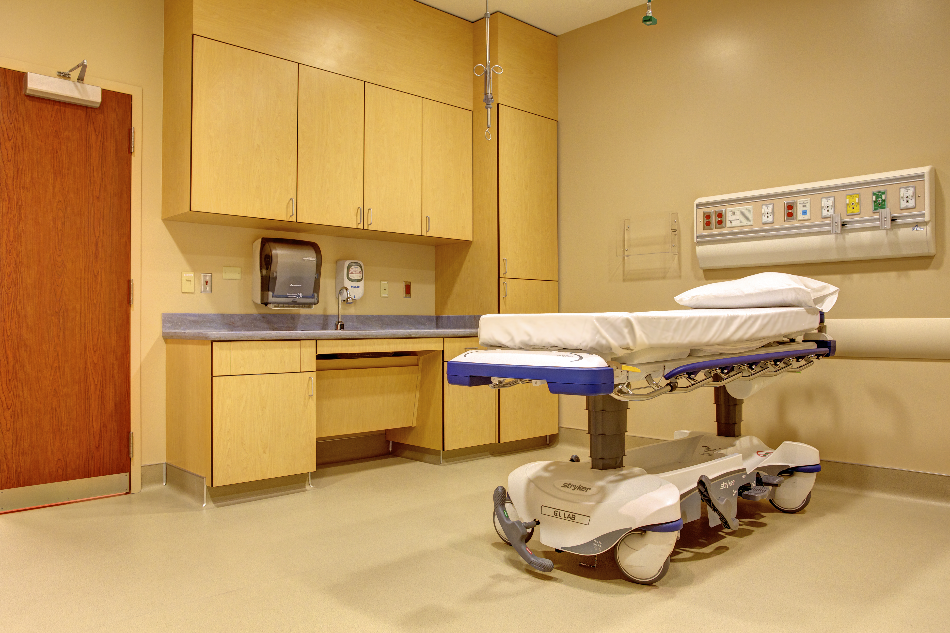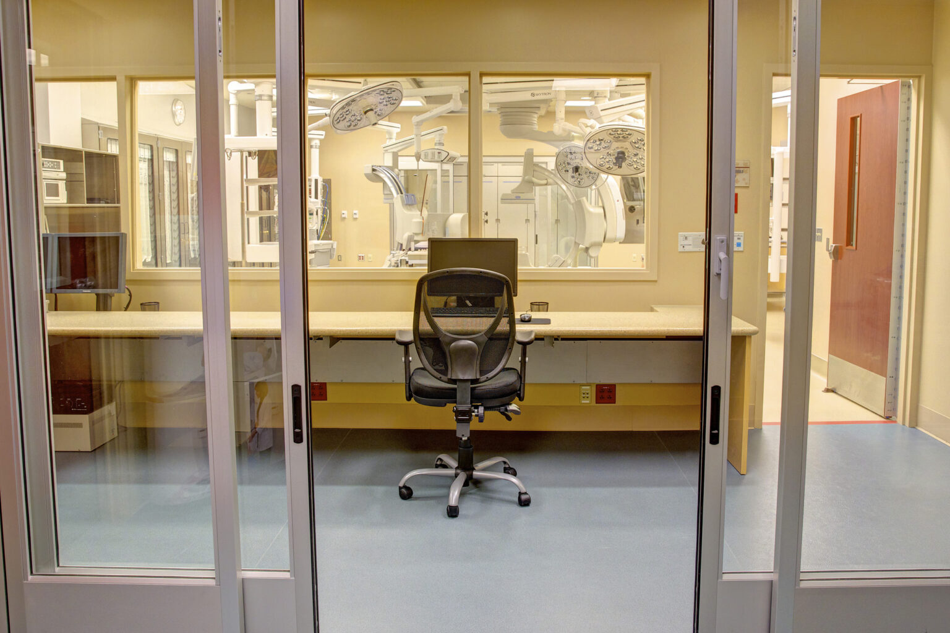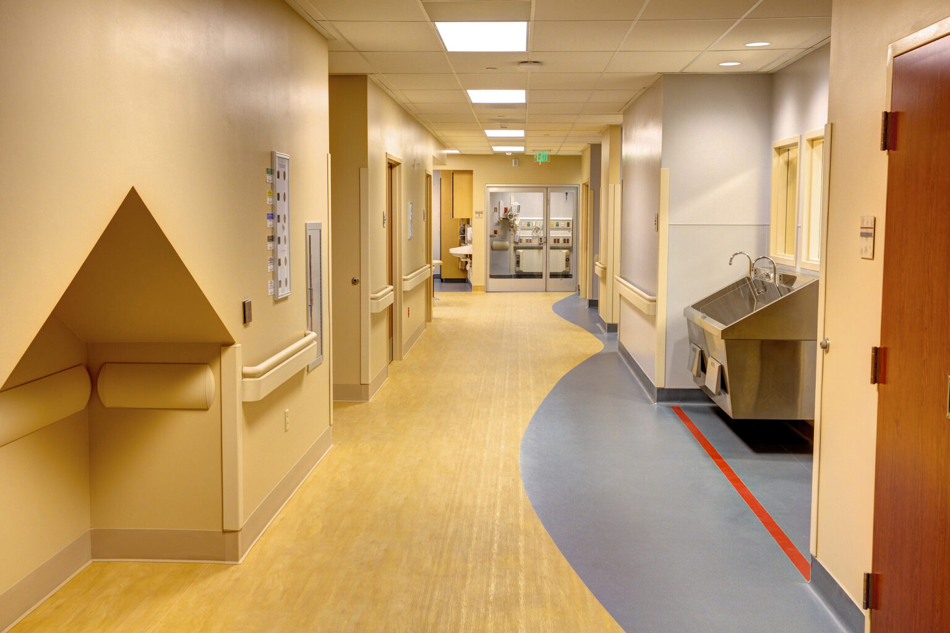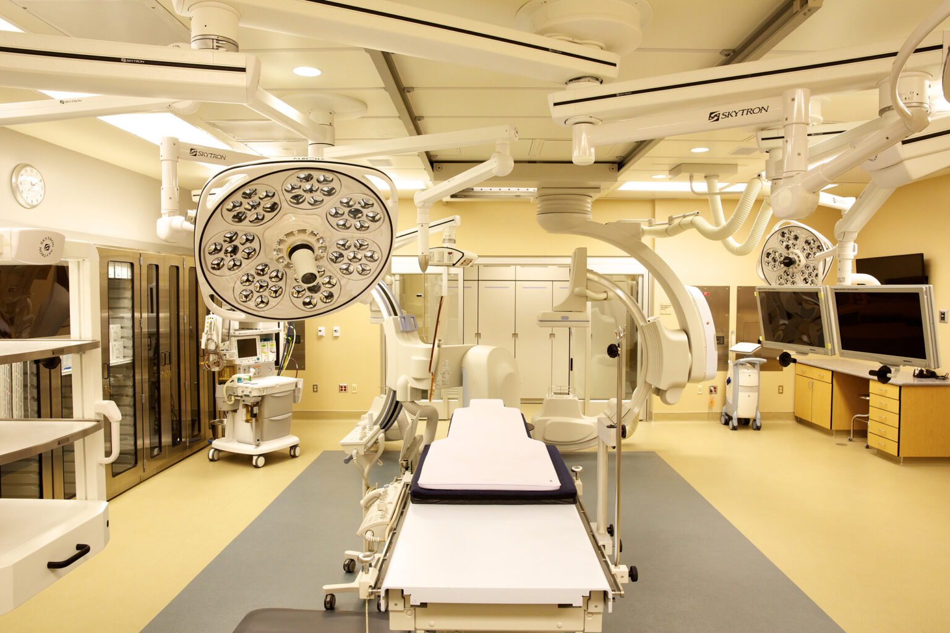This project was a tenant improvement of a new state-of-the art Cath Lab Hybrid, with all associated support areas including corridors, prep stations, viewing and observation, storage rooms, 2 nurse stations, and both private and shared exam/recovery areas.
Additionally, a GI room/surgery suite with equipment rooms, prep areas and all administrative support space was constructed. The new space features staff offices, locker areas, and support space for dictation and records. This project was entirely conducted with an occupied OSHPD hospital.
