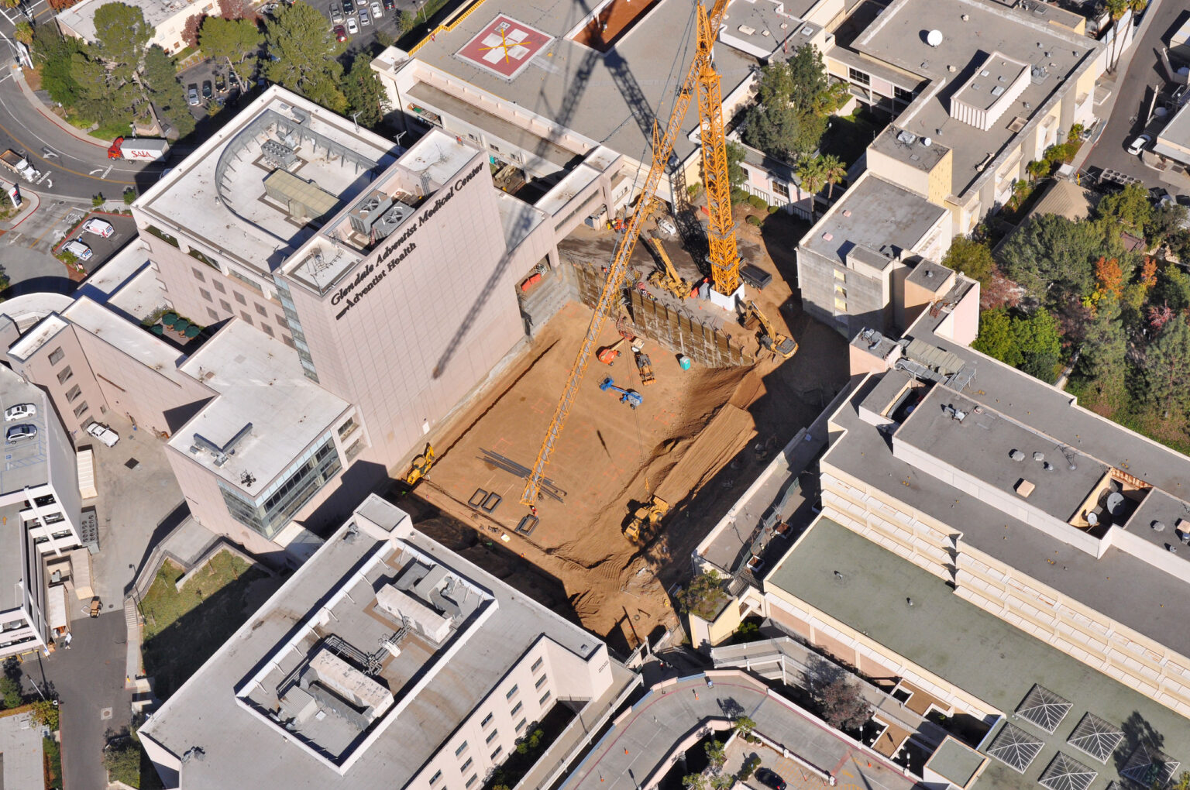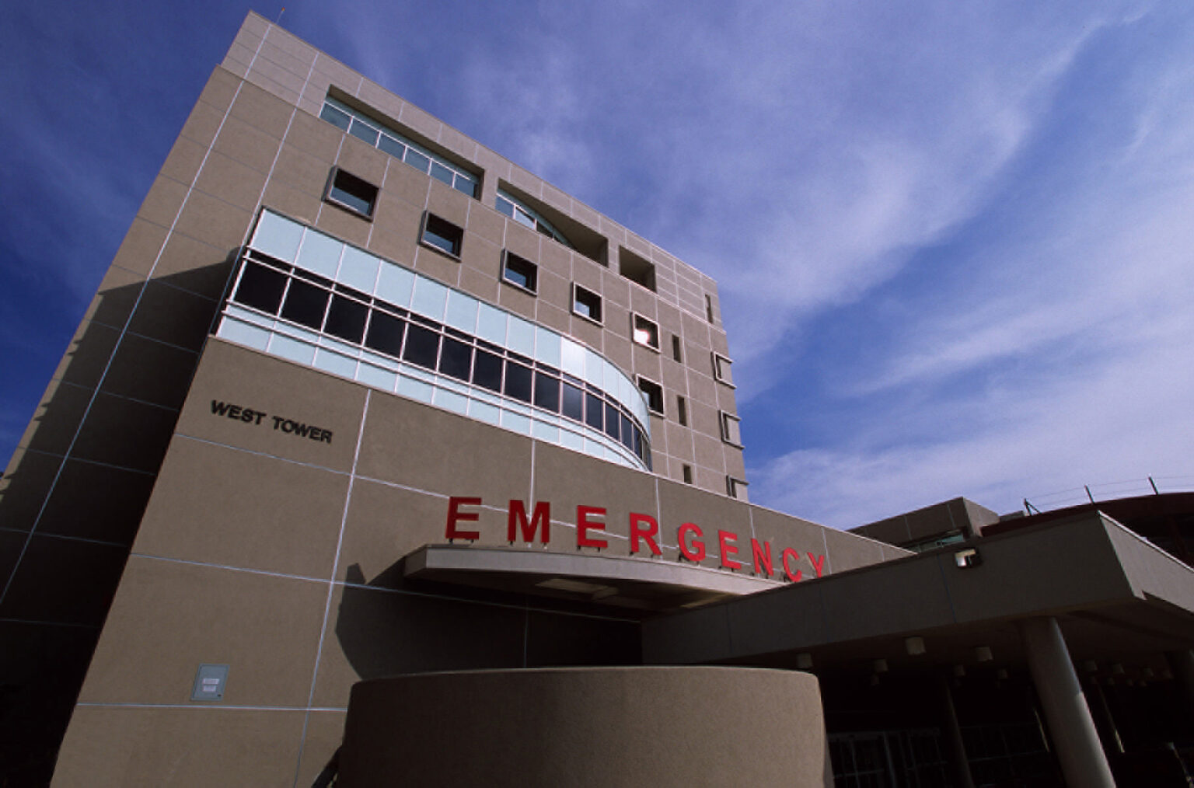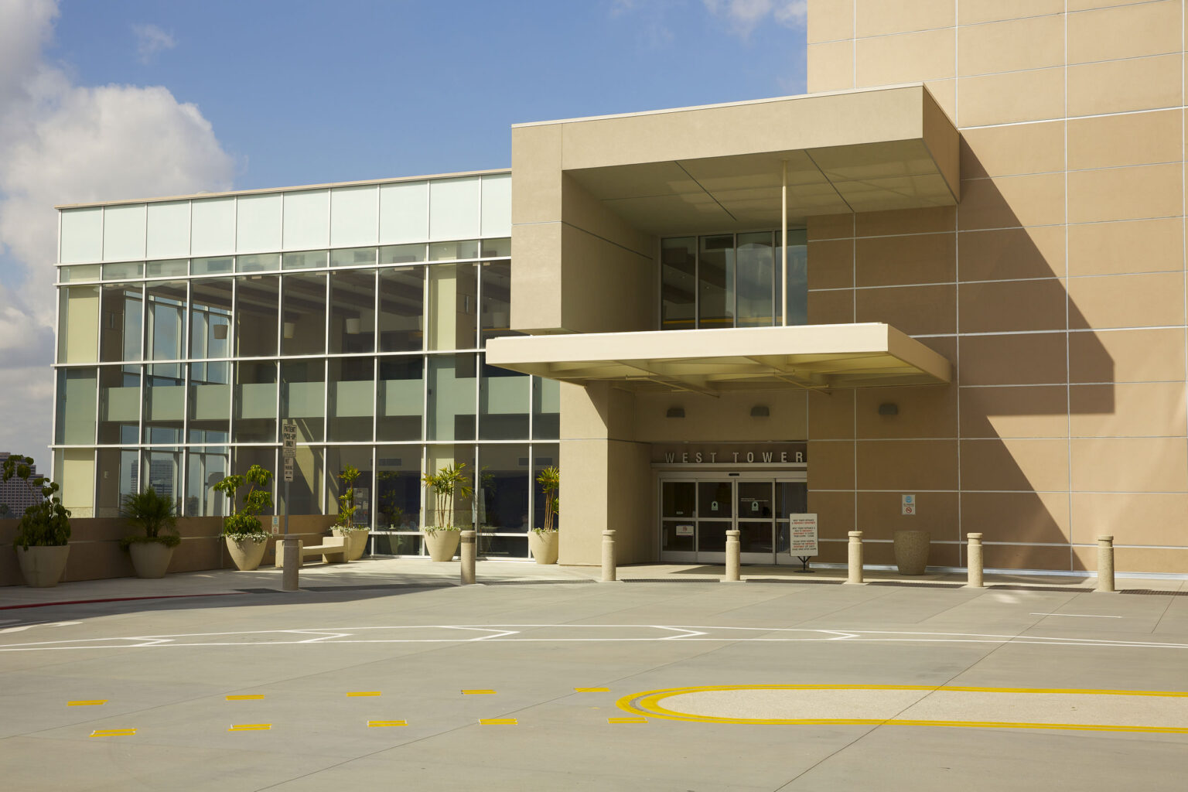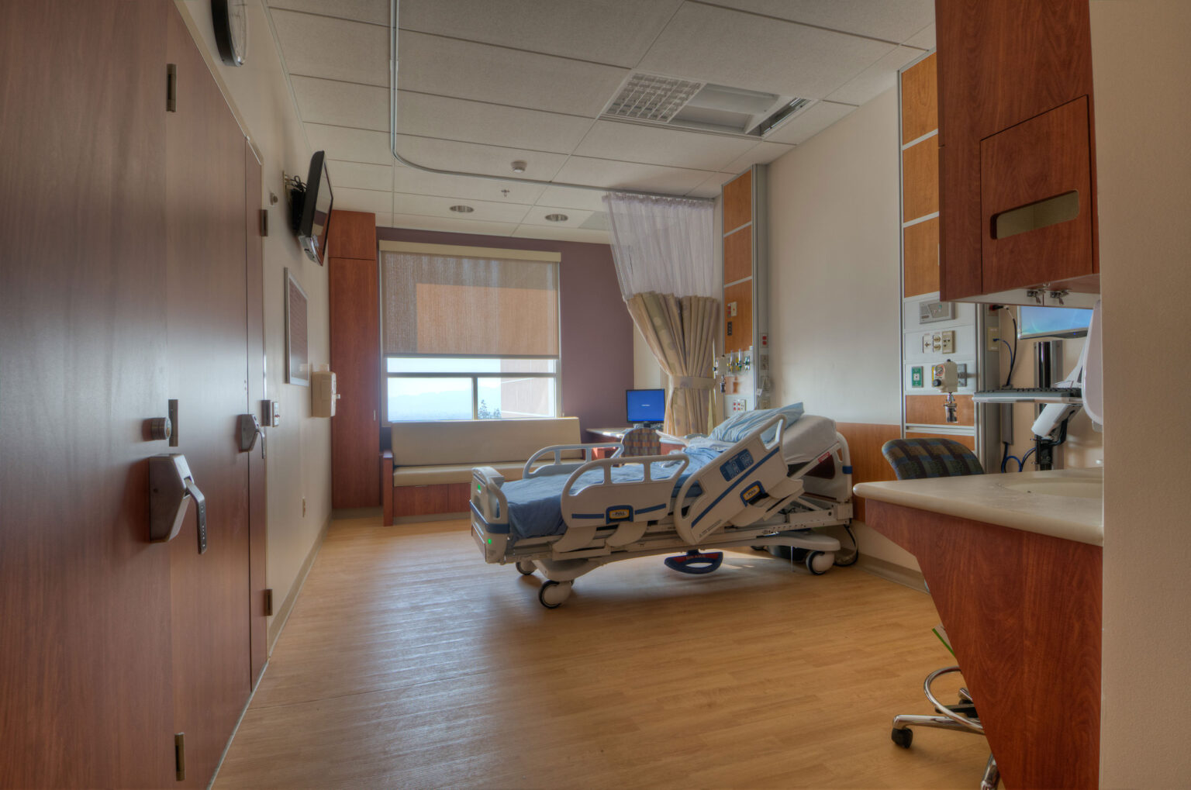This OSHPD acute care project was the multi-phased construction of two towers: First was the construction of a 10-story acute care tower including Emergency Department, Surgery Suites, Intensive Care, Med Surg, and a new Central Plant. This was followed by a new 7-story tower including Imaging, Radiology, Nuclear Medicine, Intensive Care, Med Surg, and an elevated drive deck.
A unique challenge to this project was its location on a hillside slope, within a tightly-confined operational acute care campus. The project was completed under a design-build contract, and was awarded by the Design-Build Institute of America.





