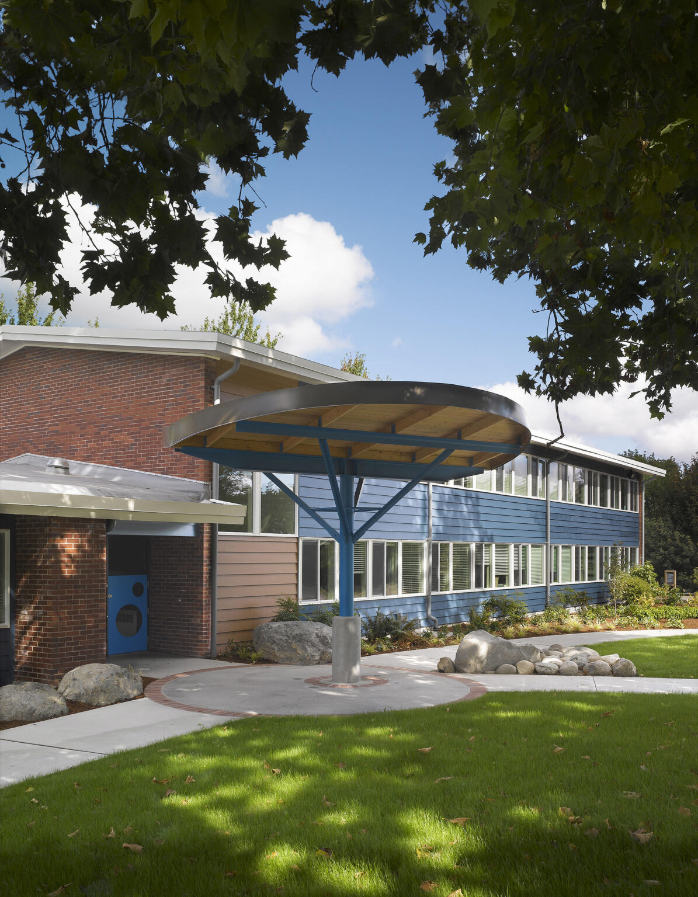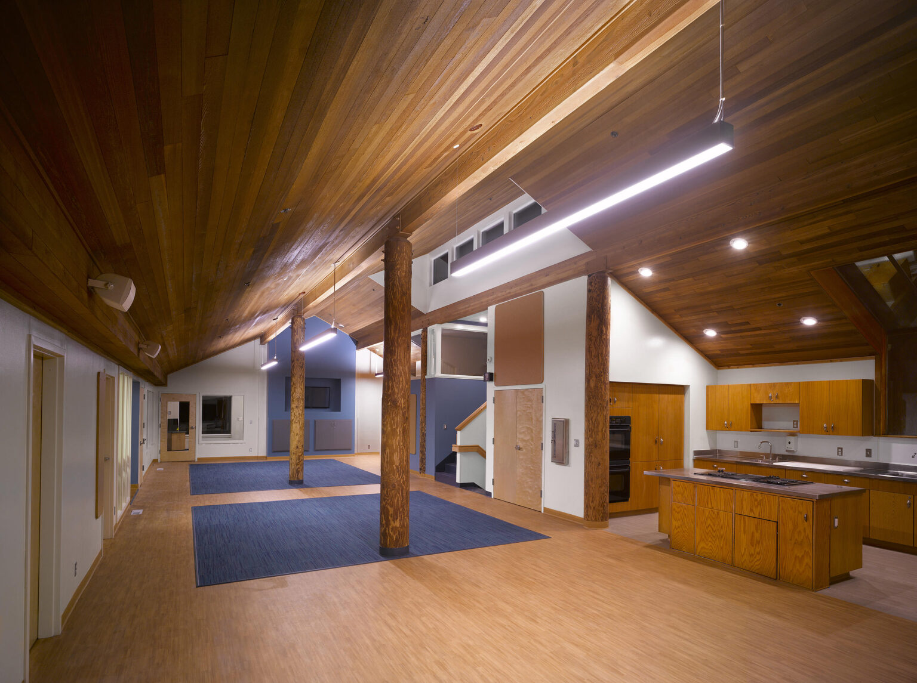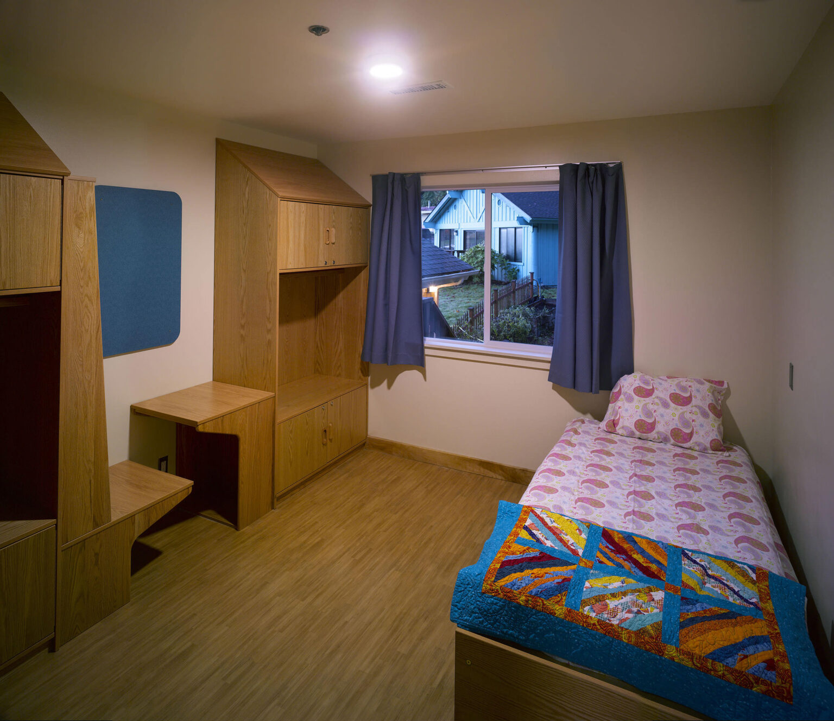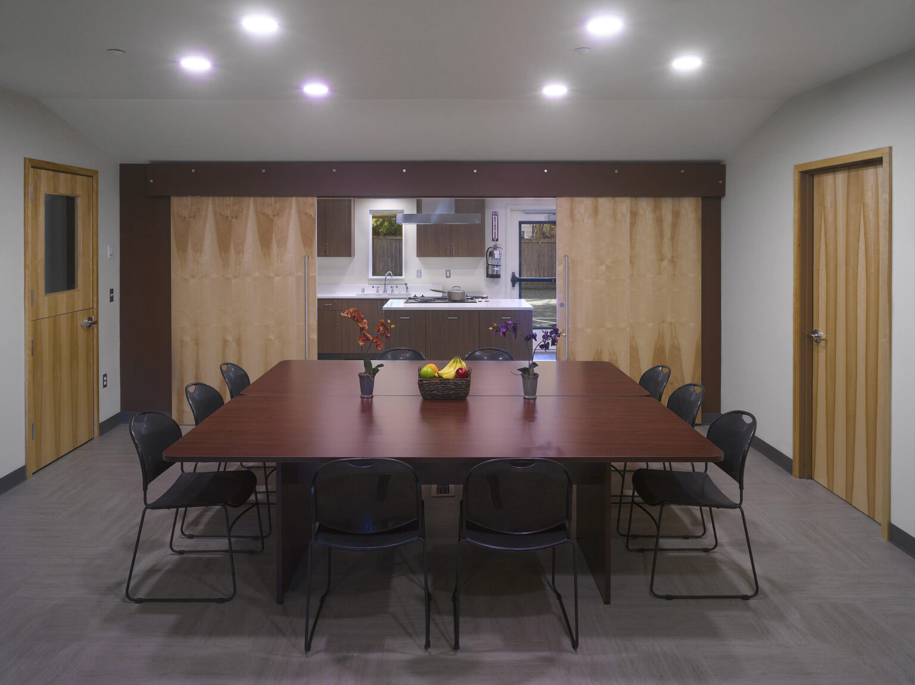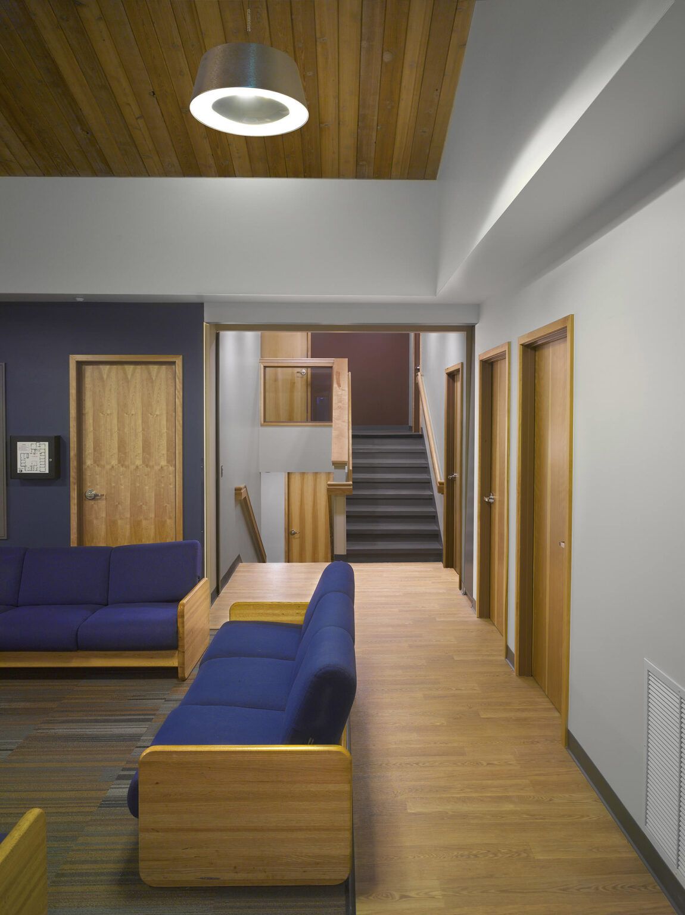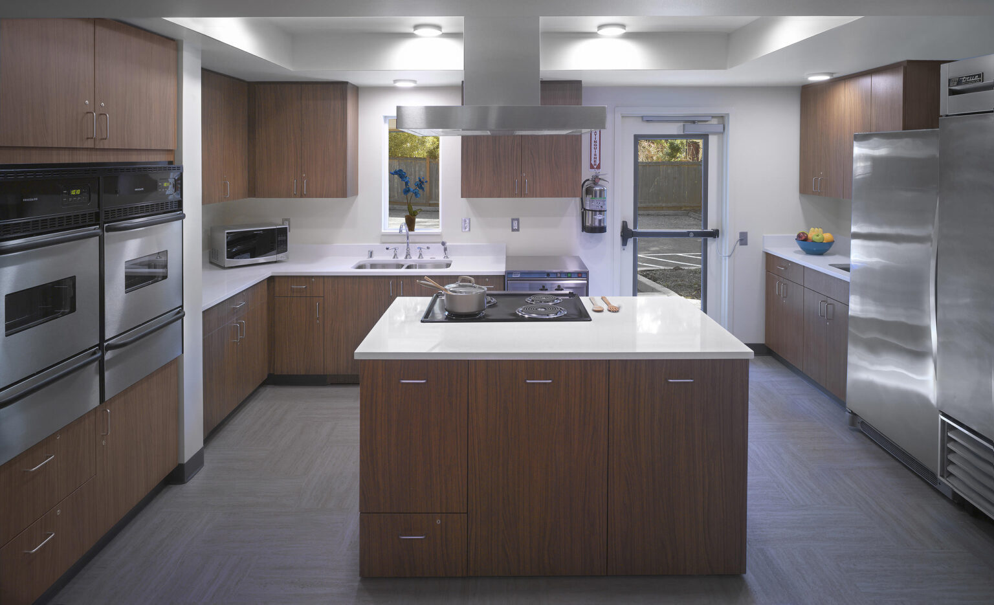Renovation of two existing 1960s administration buildings, three on-site cottages for in-patient treatment and one off-site residential treatment facility. It included floor plan modifications, new finishes, new light fixtures and vinyl windows, exterior painting and landscaping.
Ryther Cottages & Administration Buildings
Seattle, WA
Rather than a dormitory-style building, the Ryther campus project created cottages with a less institutional feel to foster children for residential treatment.
Client
Ryther
Sector
Healthcare, Multi-Family
Designer
Neiman Taber Architects, GGLO & Johnson Southerland
Size
3 cottages, 7 buildings
Type
Renovation
Highlights
- Maintain existing foster care and outpatient operations during construction
- Landscaping improved the flow of pedestrian traffic
- New finishes
Ryther Cottages & Administration Buildings
Renovation of two 1960s buildings.
Copyright © 2025 Abbott Construction LLC. All rights reserved. | Privacy Policy
Abbott Construction is part of the STO Building Group family of builders — bringing project experience throughout the United States, Canada, the United Kingdom and Ireland.
Abbott Construction is an equal opportunity employer. We evaluate qualified employees and applicants for employment without regard to race, color, religion, sex, sexual orientation, gender identity, national origin, disability, veteran status, and other legally protected characteristics.
SEATTLE HQ
TACOMA
2500 South Holgate St
Tacoma, WA 98402
206.467.8500 / office
206.447.1885 / fax
