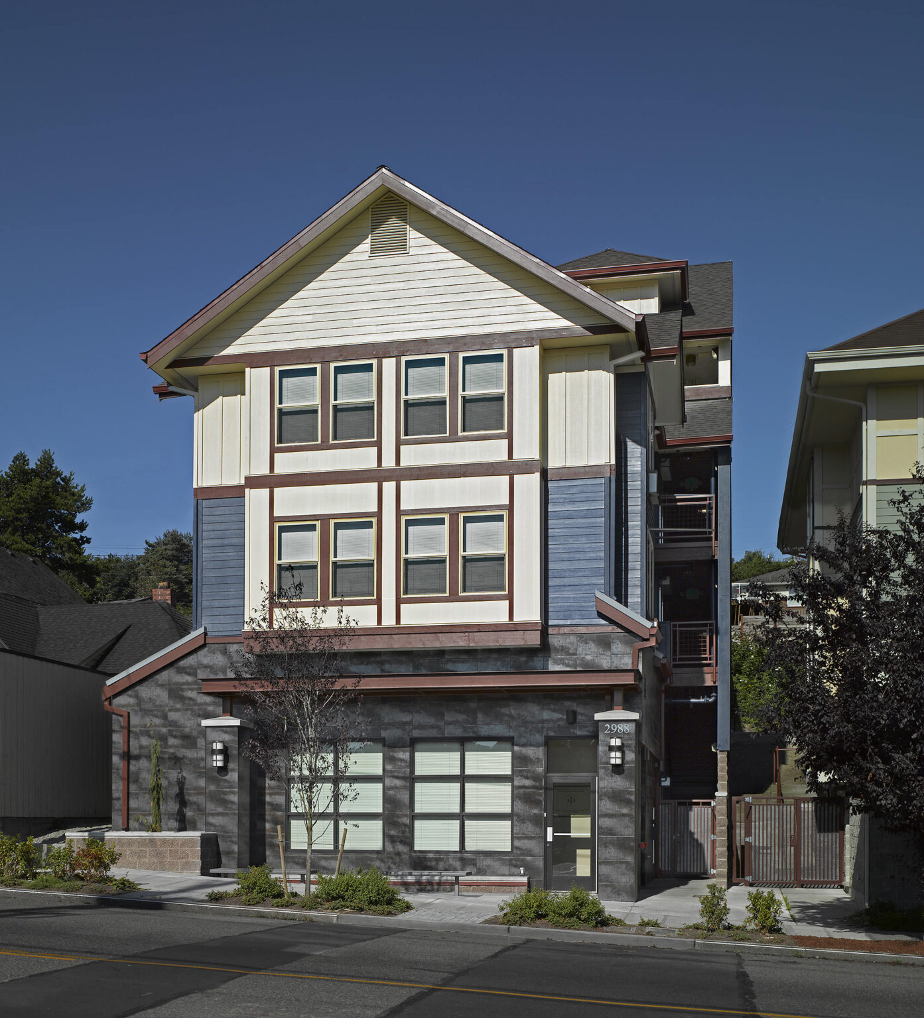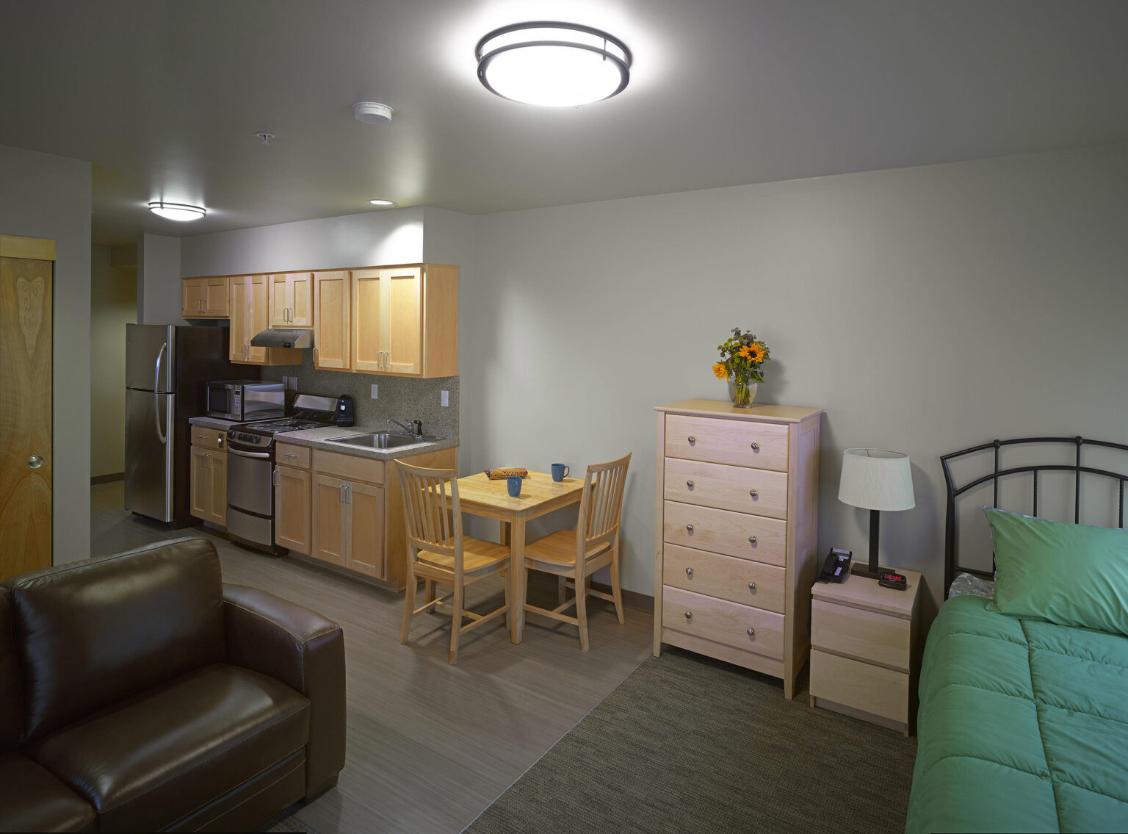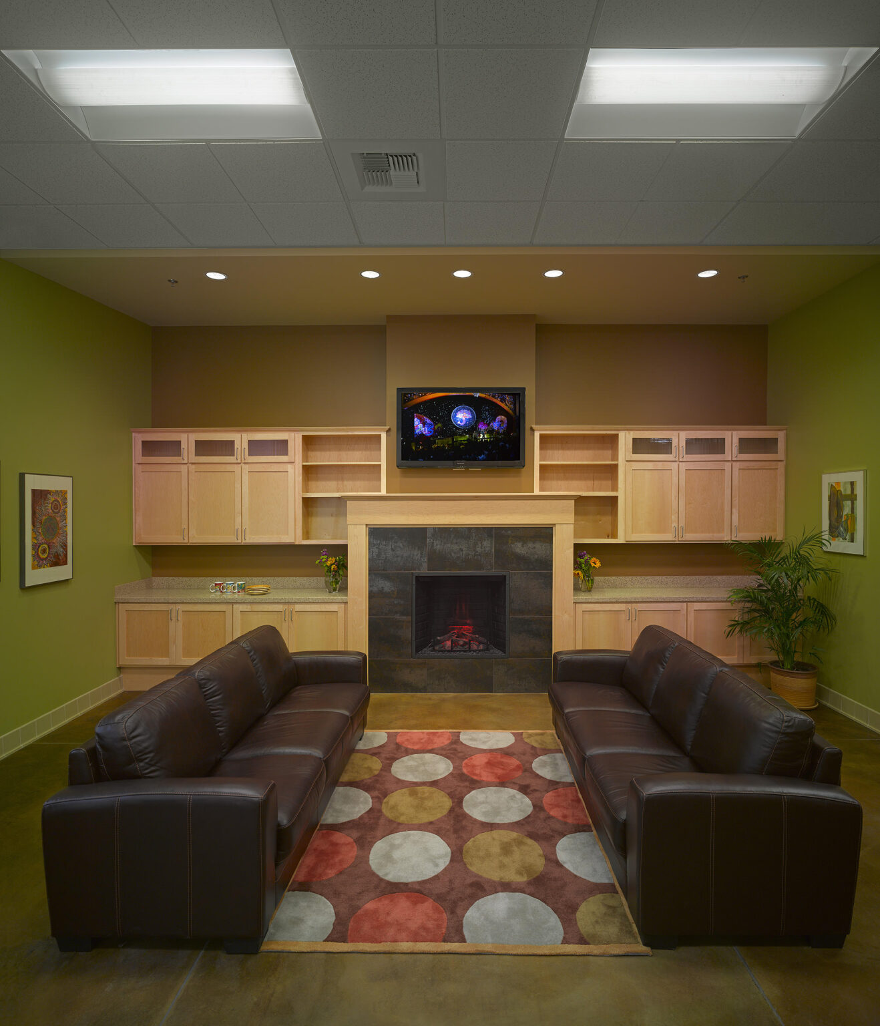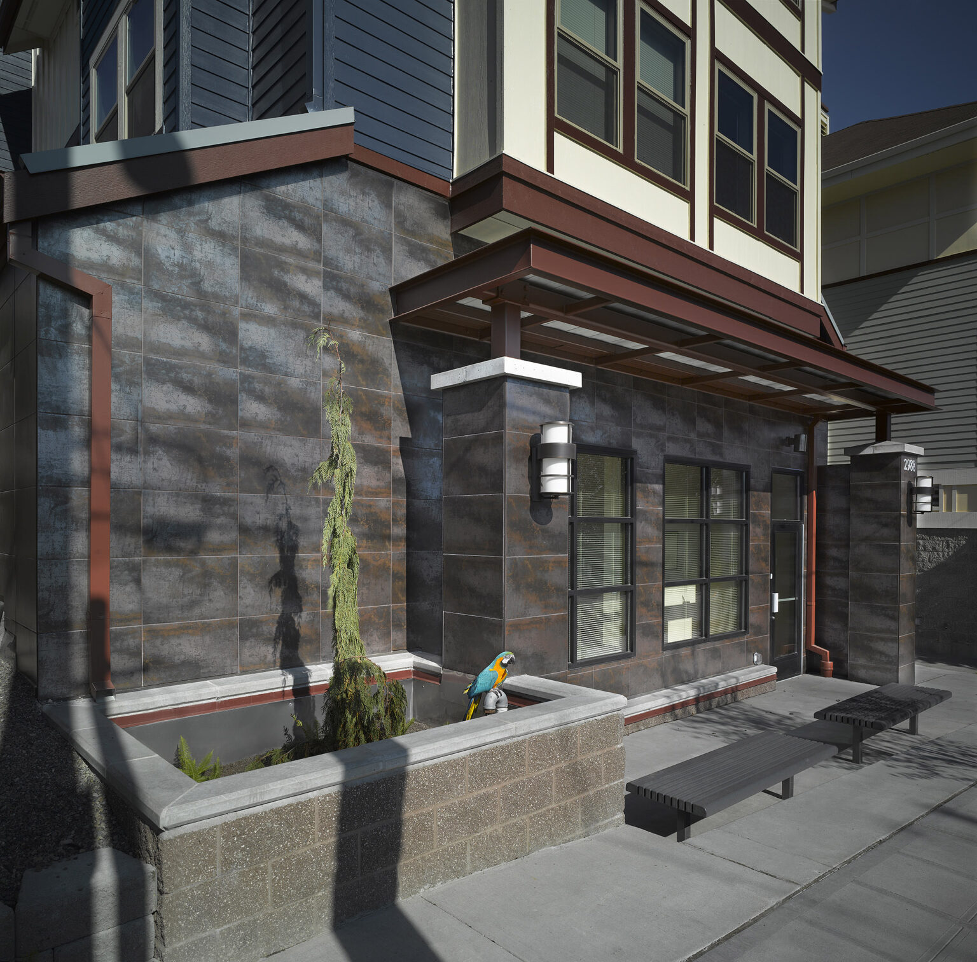This project created new permanent housing for 16 residents suffering from chronic and severe mental illness. It entails the abatement and demolition of an existing single-family residence along with extensive site work and shoring to construct the four-story building on a near zero lot line structure.
Some of the green features included a rain harvesting tank that fed the irrigation system serving the drought tolerant plants, storm water planters, and food producing plants. A waste management plan, requirements for materials with recycled content, and indoor air quality requirements were also incorporated into the construction process. Low water consumption plumbing fixtures, lighting controls, and energy efficient appliances were required.



