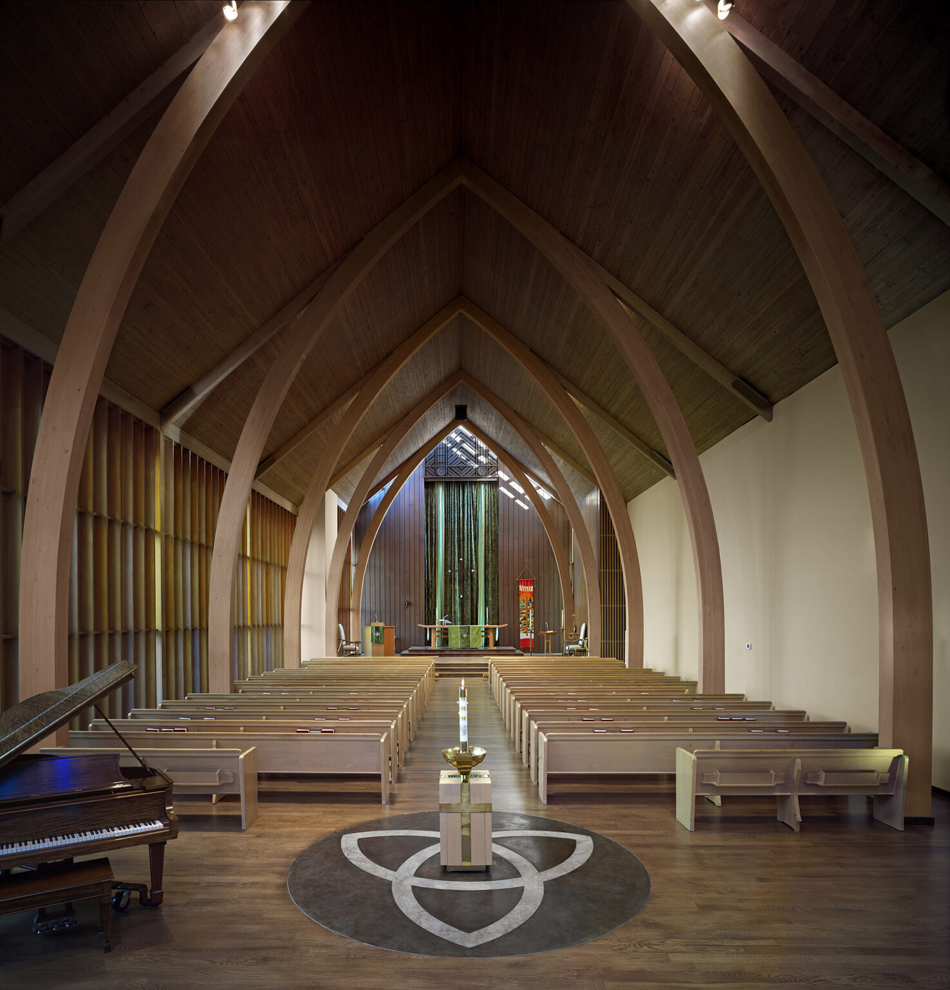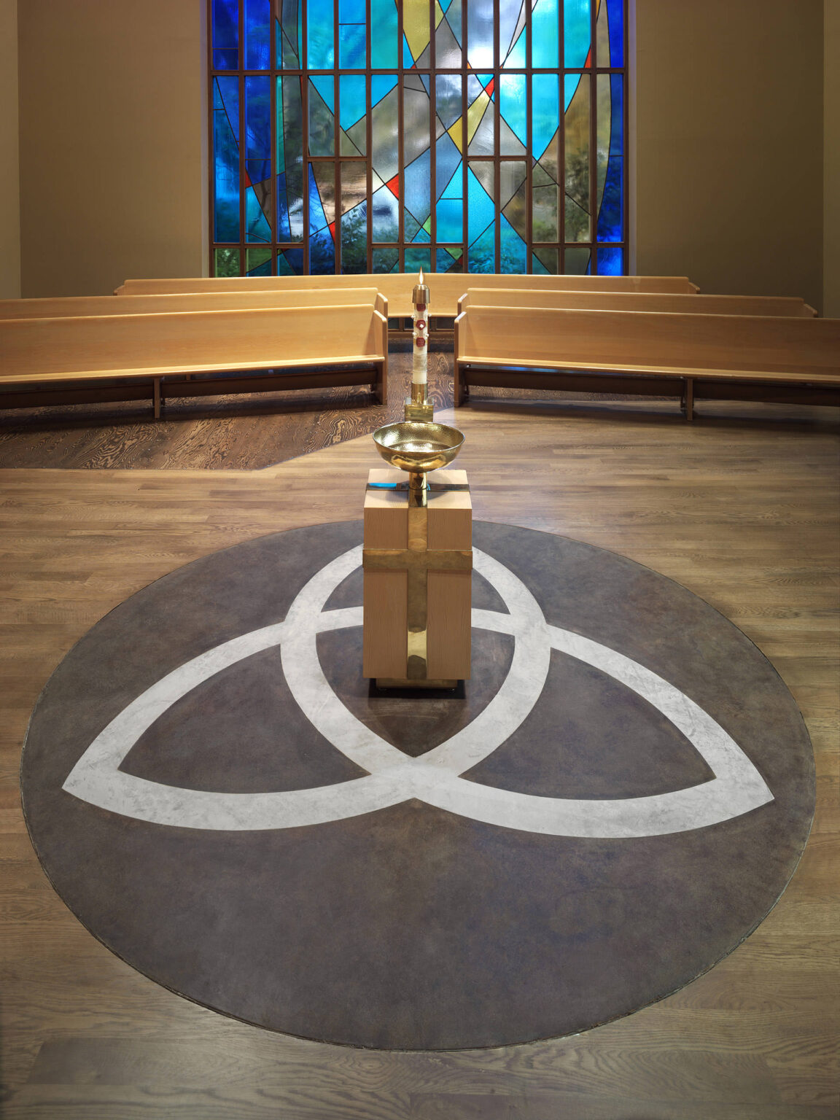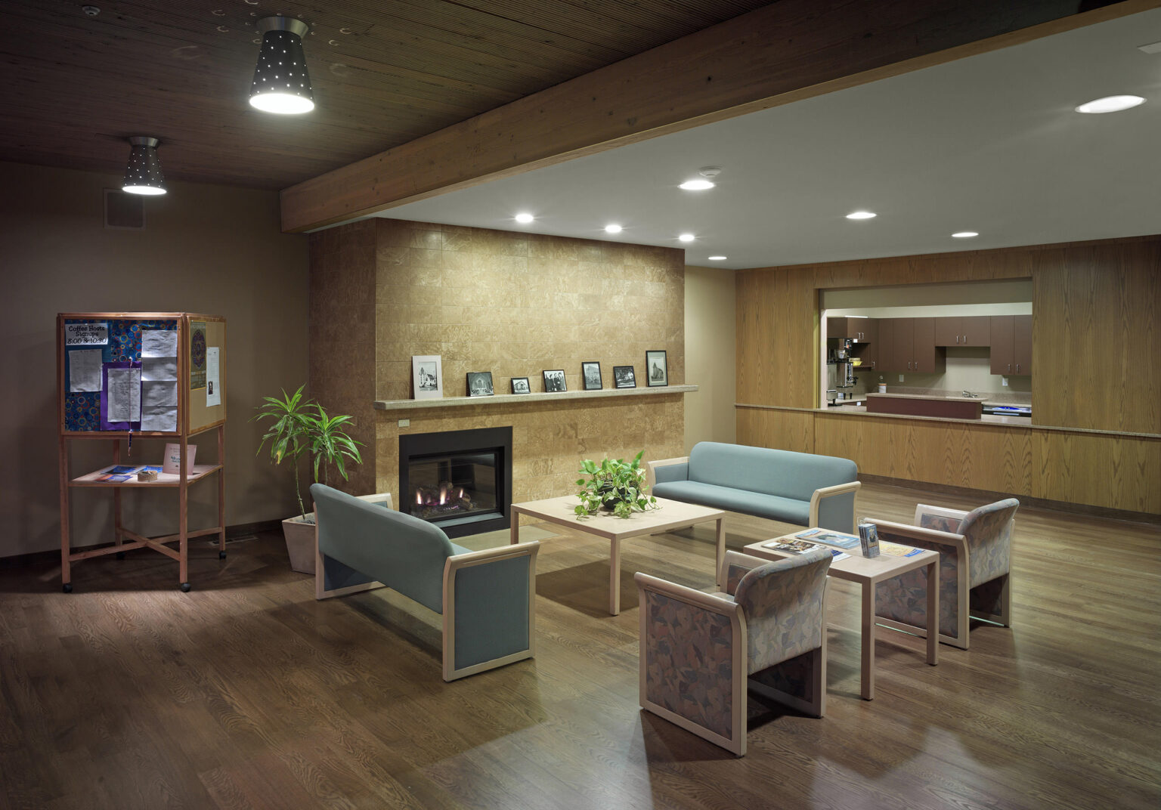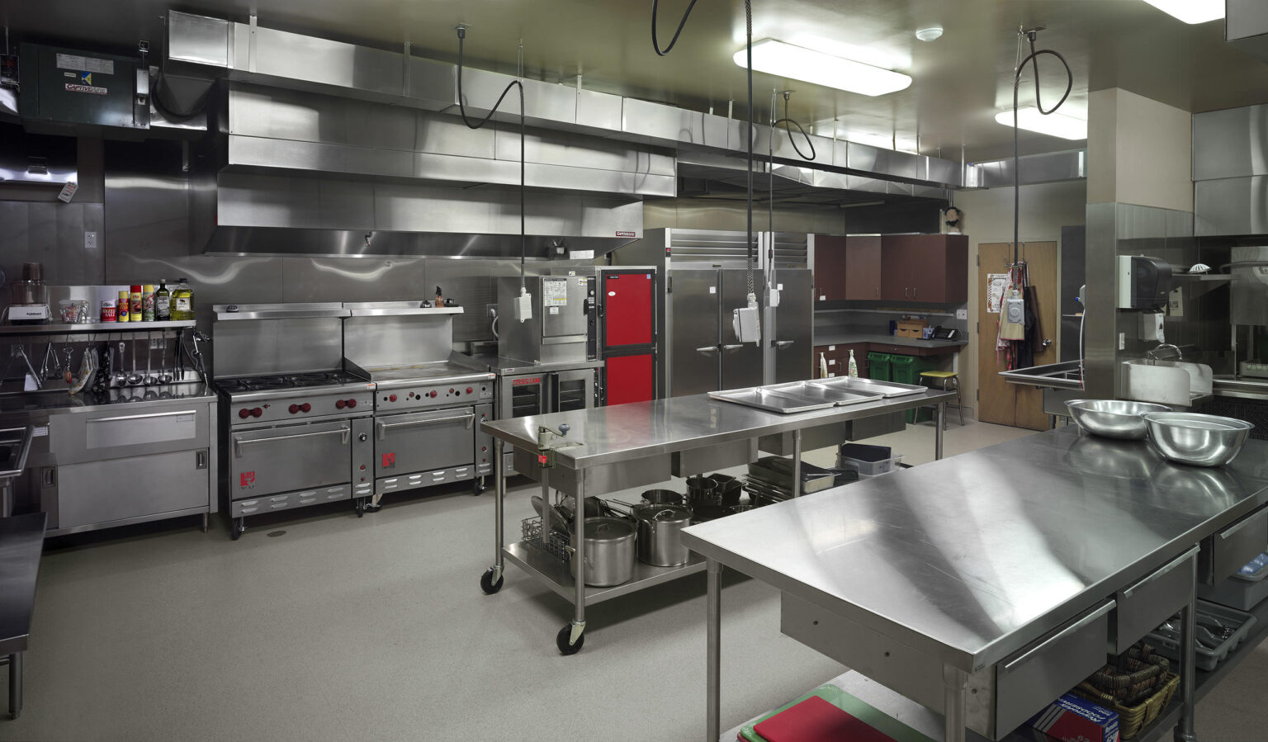This project was an occupied renovation of the fellowship hall, kitchen, administration area and sanctuary. A new coffee bar was added to the Narthex and the commercial-style kitchen in the Fellowship hall was completely renovated. Abbott’s concrete specialists added a decorative and durable stained concrete insert with the parish logo at the baptismal front.
Queen Anne Lutheran
Seattle, WA
Preserving classic construction, while modernizing interiors.
Client
Queen Anne Lutheran
Sector
Nonprofit
Designer
Broderick Architects
Size
10,000 sf
Type
Renovation
Highlights
- Self-performed specialty concrete
- New coffee bar
- Renovated commercial kitchen
Queen Anne Lutheran
Renovation of a 1958 church.
Copyright © 2025 Abbott Construction LLC. All rights reserved. | Privacy Policy
Abbott Construction is part of the STO Building Group family of builders — bringing project experience throughout the United States, Canada, the United Kingdom and Ireland.
Abbott Construction is an equal opportunity employer. We evaluate qualified employees and applicants for employment without regard to race, color, religion, sex, sexual orientation, gender identity, national origin, disability, veteran status, and other legally protected characteristics.
SEATTLE HQ
TACOMA
2500 South Holgate St
Tacoma, WA 98402
206.467.8500 / office
206.447.1885 / fax



