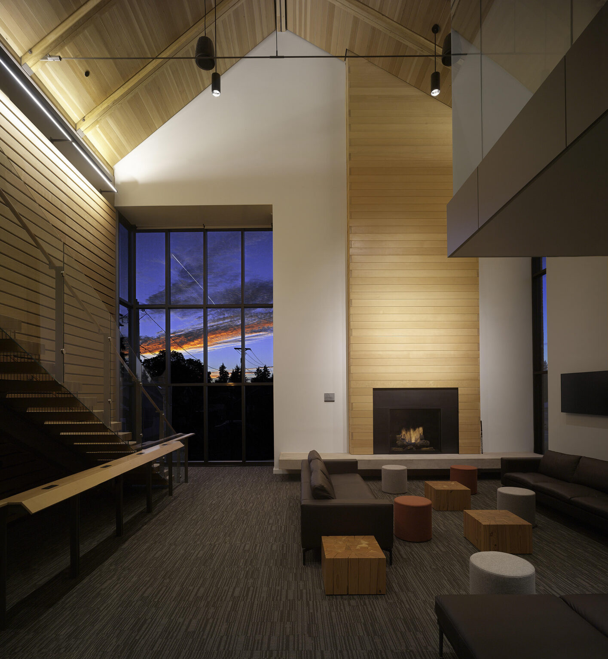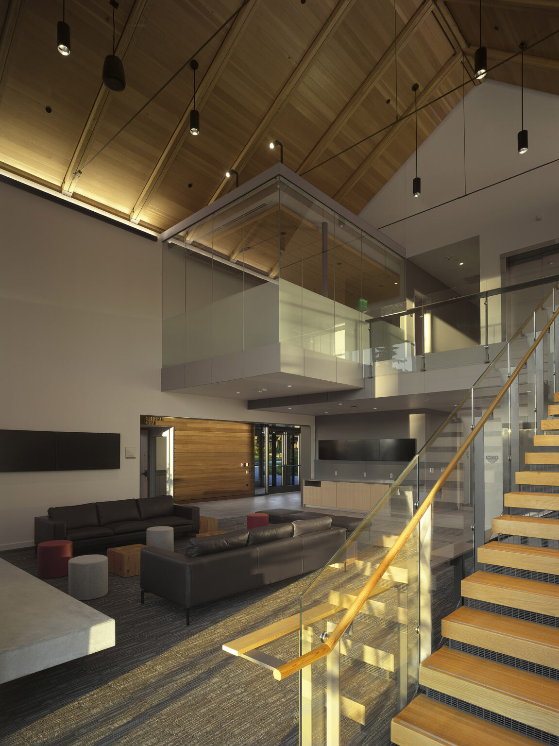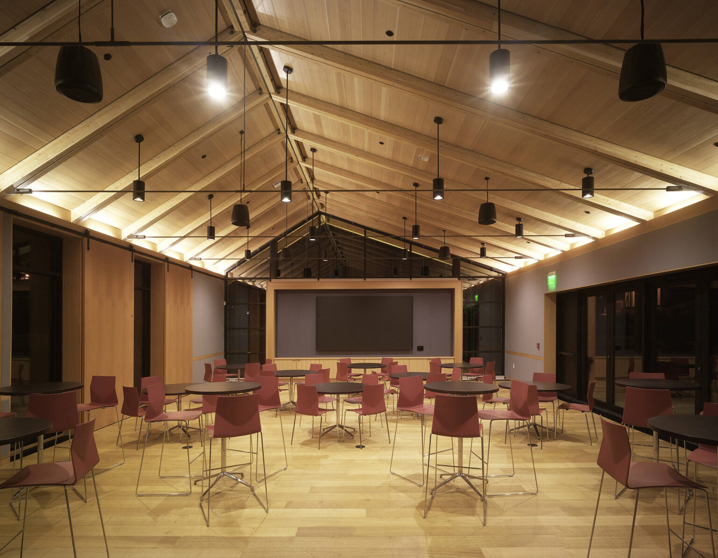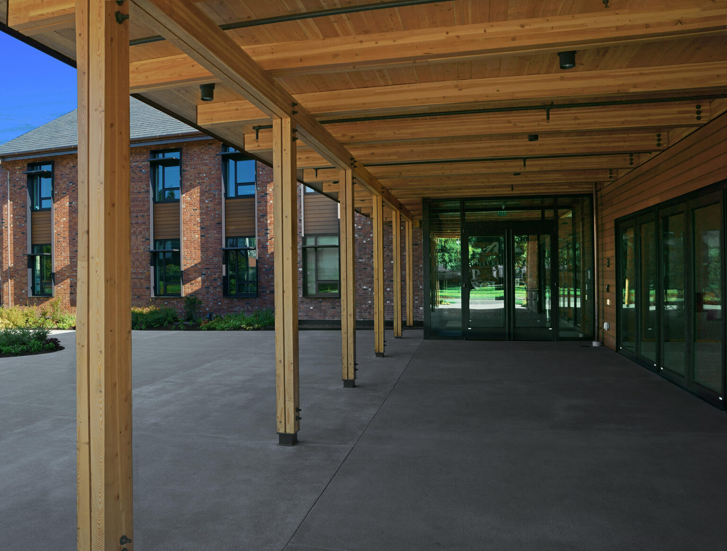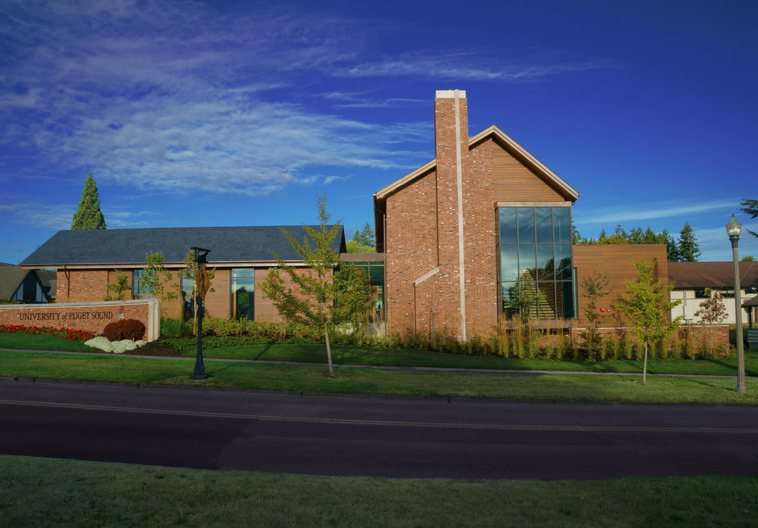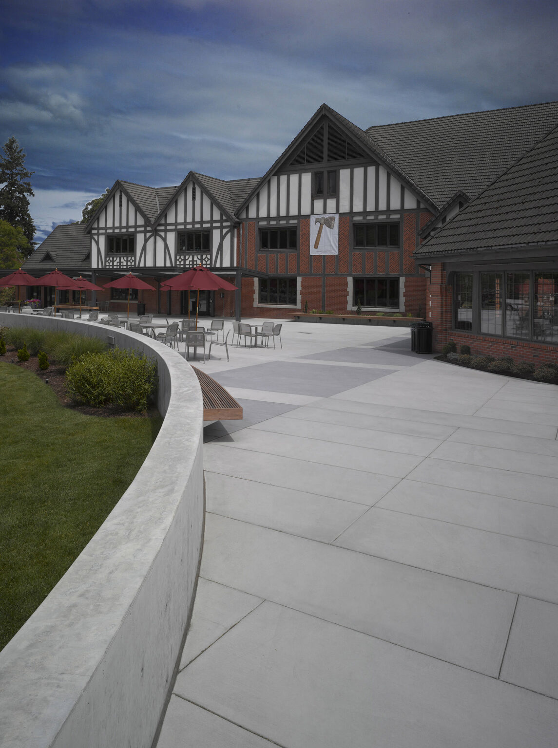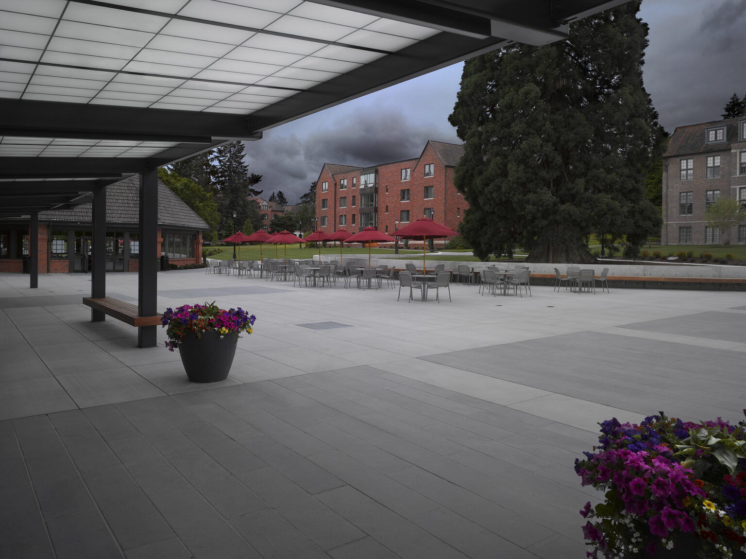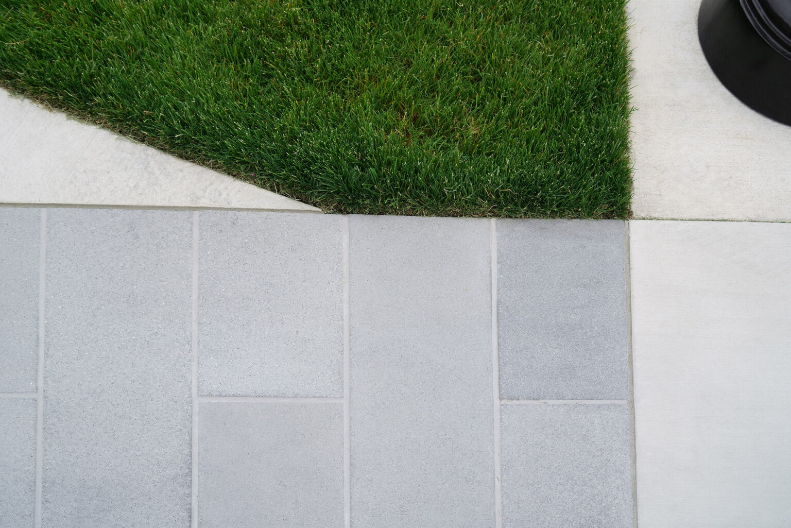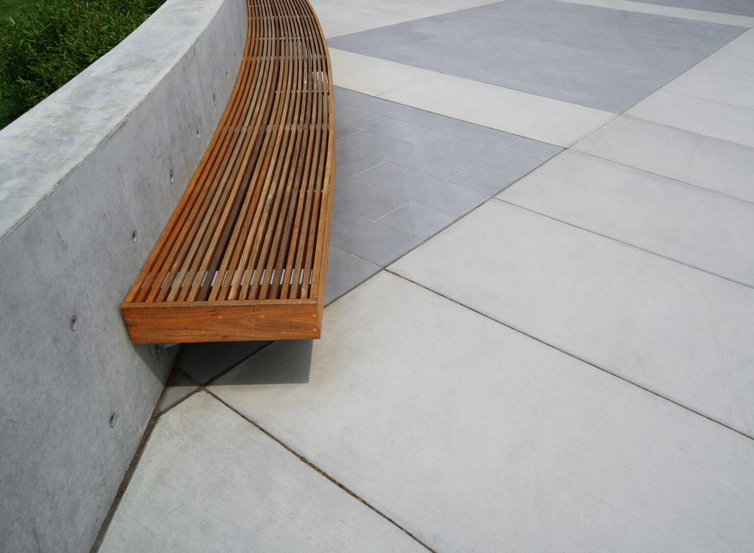A new two-story, wood-framed building housing the admissions offices, presentation room and interview suites for prospective students. The facility has open, inviting spaces including the two-story reception area with fireplace and a feature stair. The glulam rafters were left exposed in the waiting and presentation rooms while fir soffits between the glulams concealed piping and conduit, creating a clean and contemporary look.
There are also fir wall paneling throughout the building. Slate tile roof, custom brick mix, copper trim, and cedar siding are a few additional features that enable the Welcome Center to seamlessly tie in with rest of campus. Site improvements included a concrete courtyard and water feature.
The Wheelock Plaza serves as heart of campus. Abbott renovated the concrete plaza and building entrance, inclusive of an electrical infrastructure upgrade – creating a destination for students to meet and gather for events that was not available to them before.
