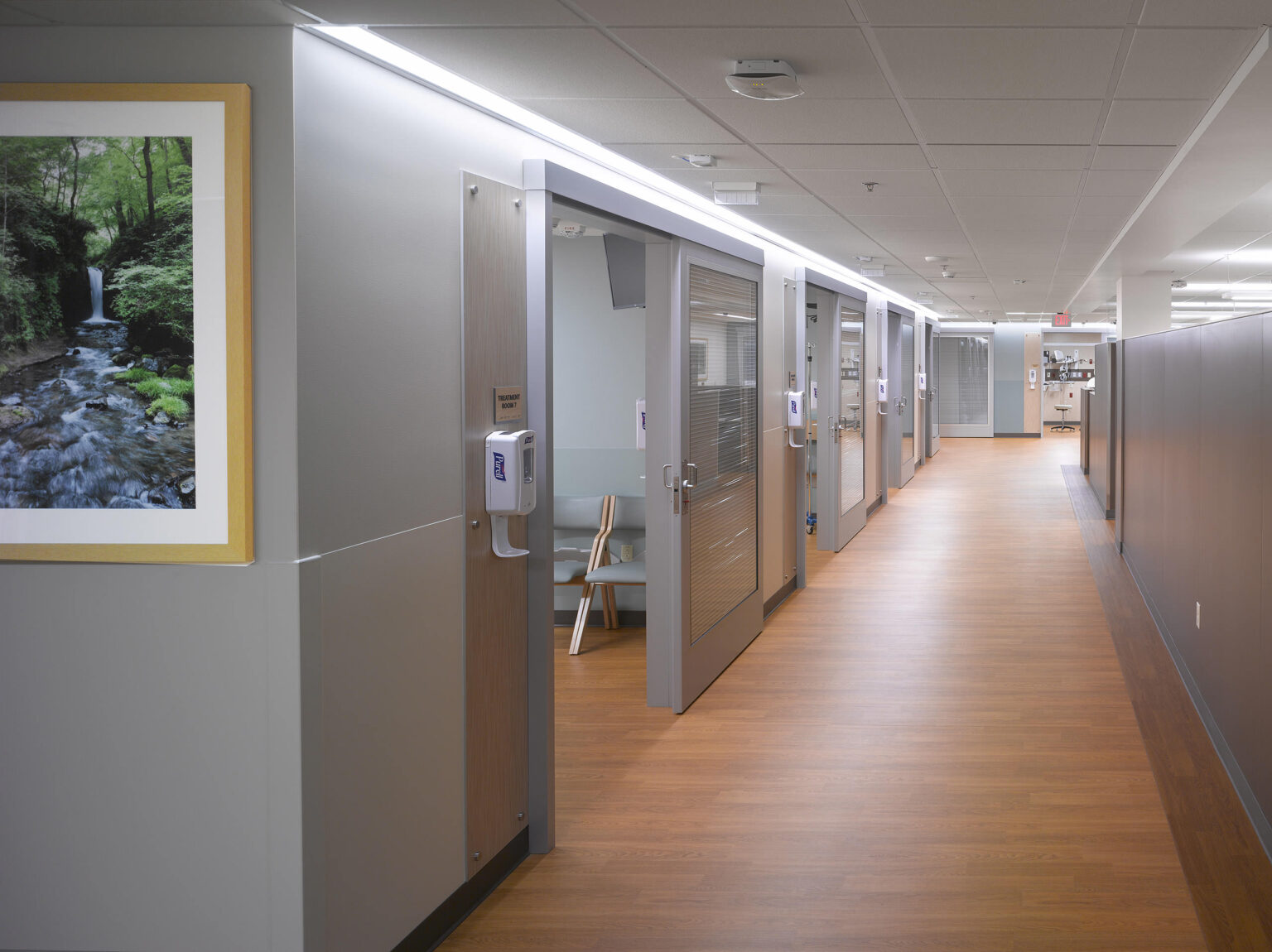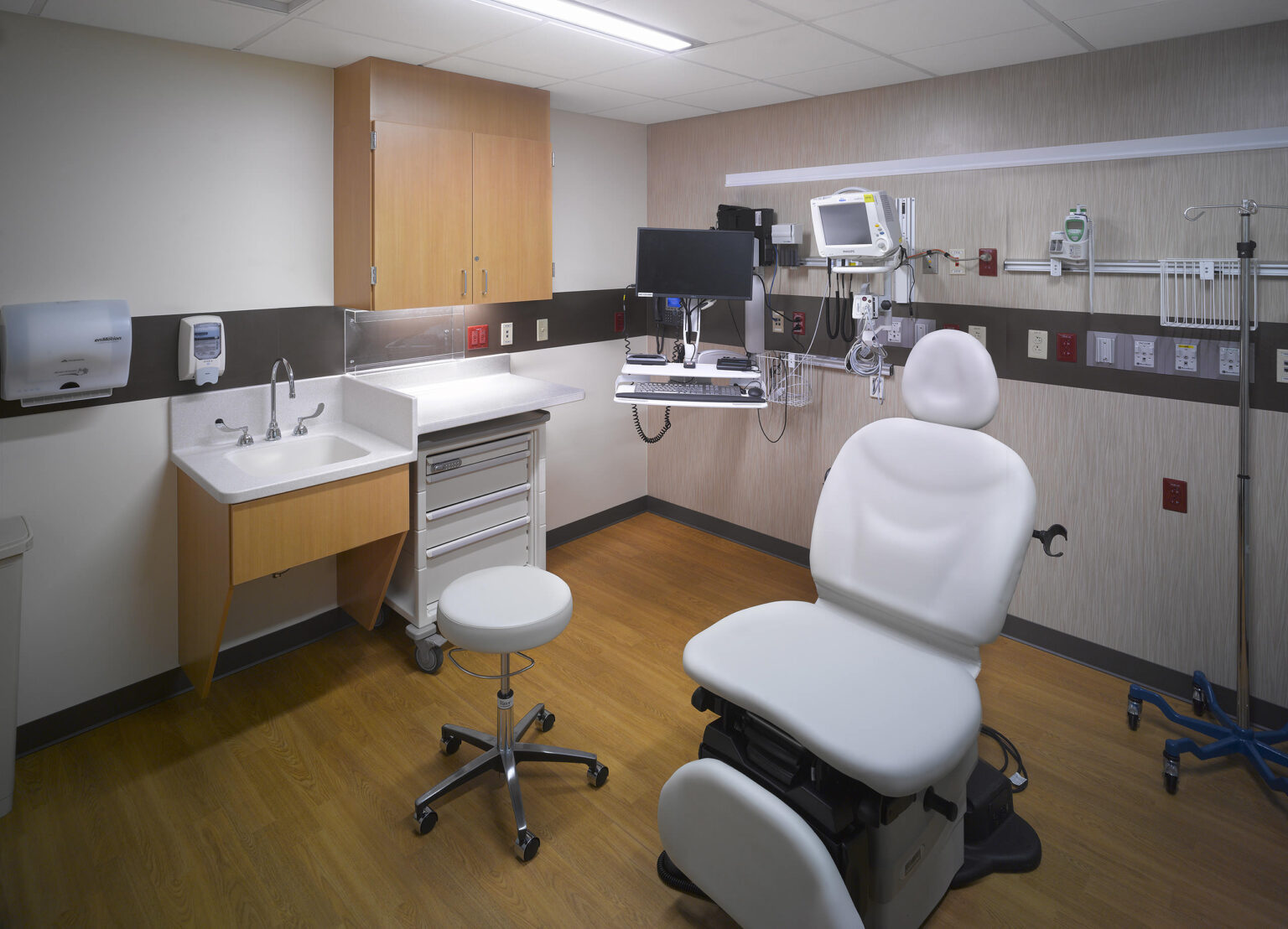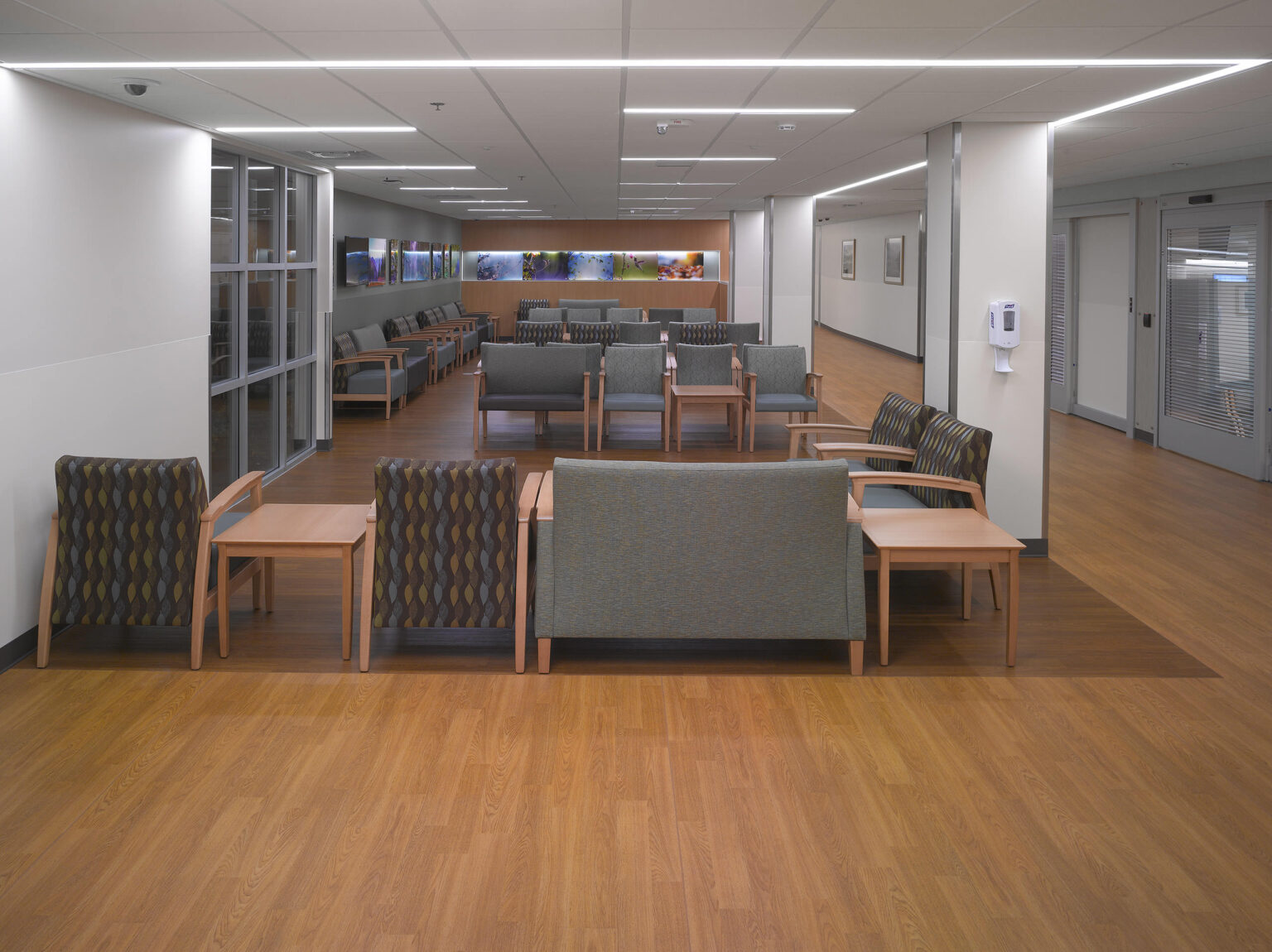This project renovated and expanded the existing Emergency Department. A four-phase schedule involving micro-phases allowed the emergency department to remain operational throughout construction along with the active eight-room Operating Suite, 13 bay PACU and Central Sterile located on the floor directly above.
It included new exterior finishes and site work, seismic upgrade to the first floor of the Olympic Tower and build-out of a new 4,500 sf wound clinic in a lease space across the street from the hospital which included connecting oxygen lines to the hospital oxygen system.


