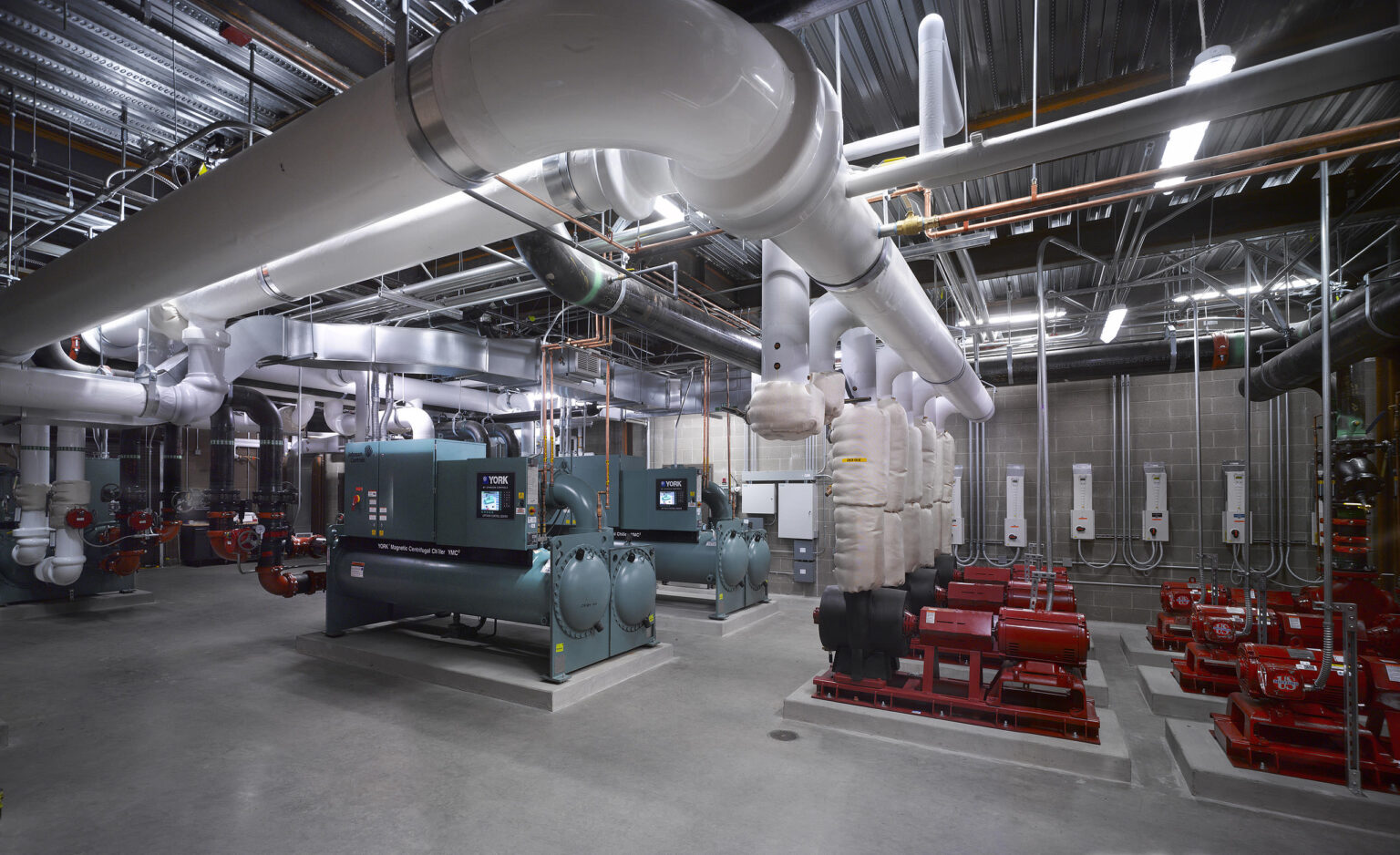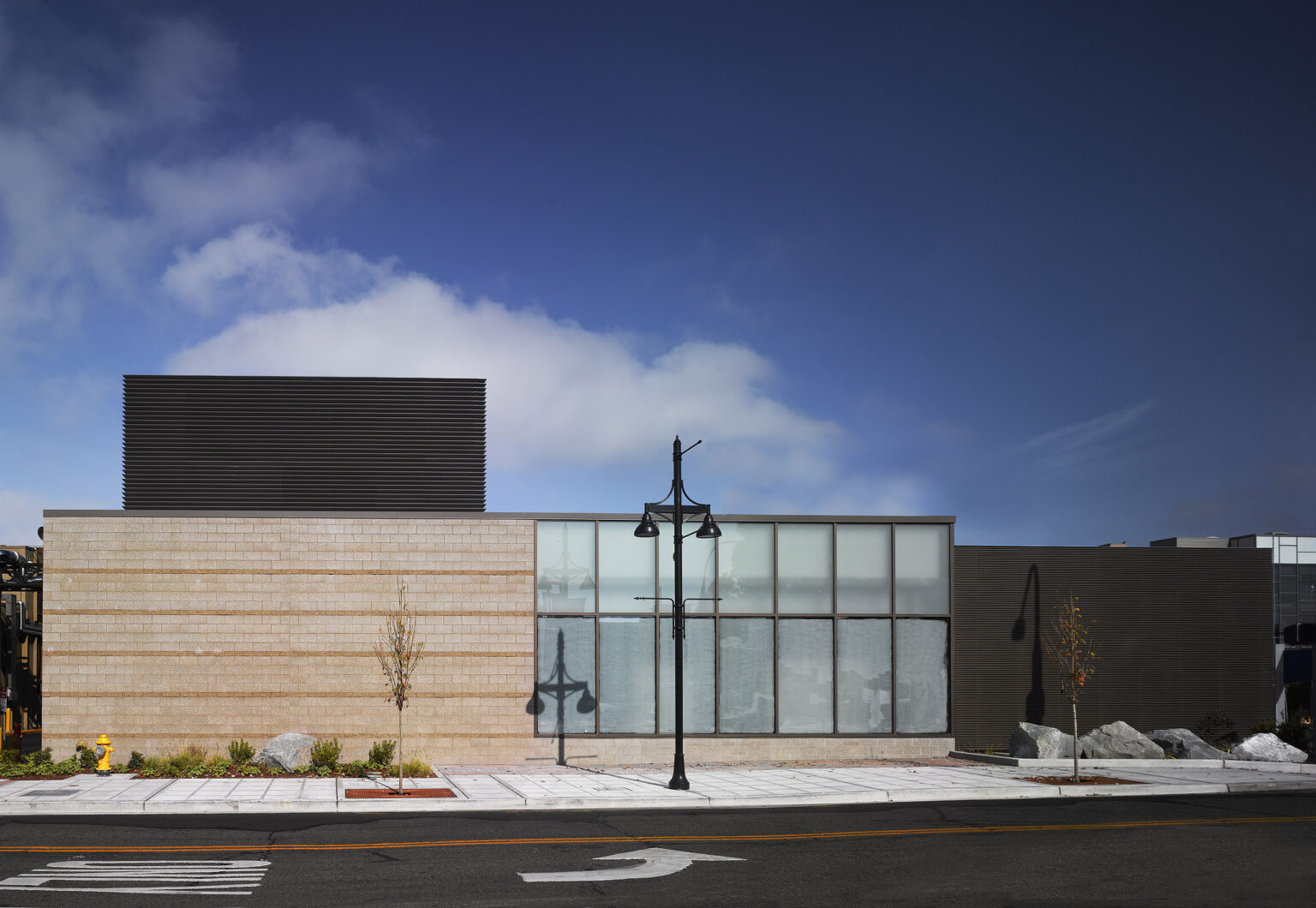This project was a new two-phased central utility plant. Phase 1 included construction of a new bulk oxygen yard, and cut over of this system prior to Owner’s oxygen supplier change.
Phase 2 included construction of a new central utility plant building that houses two each two mega-watt generators, main switch gear, associated paralleling gear, cooling towers, chillers, chilled and condensed water pumps, boilers and heating water pumps. Once equipment was cut over, commissioned and operational, all existing systems was removed from service.
All work occurred while the service yard for the hospital was still actively sending and receiving deliveries every day.


