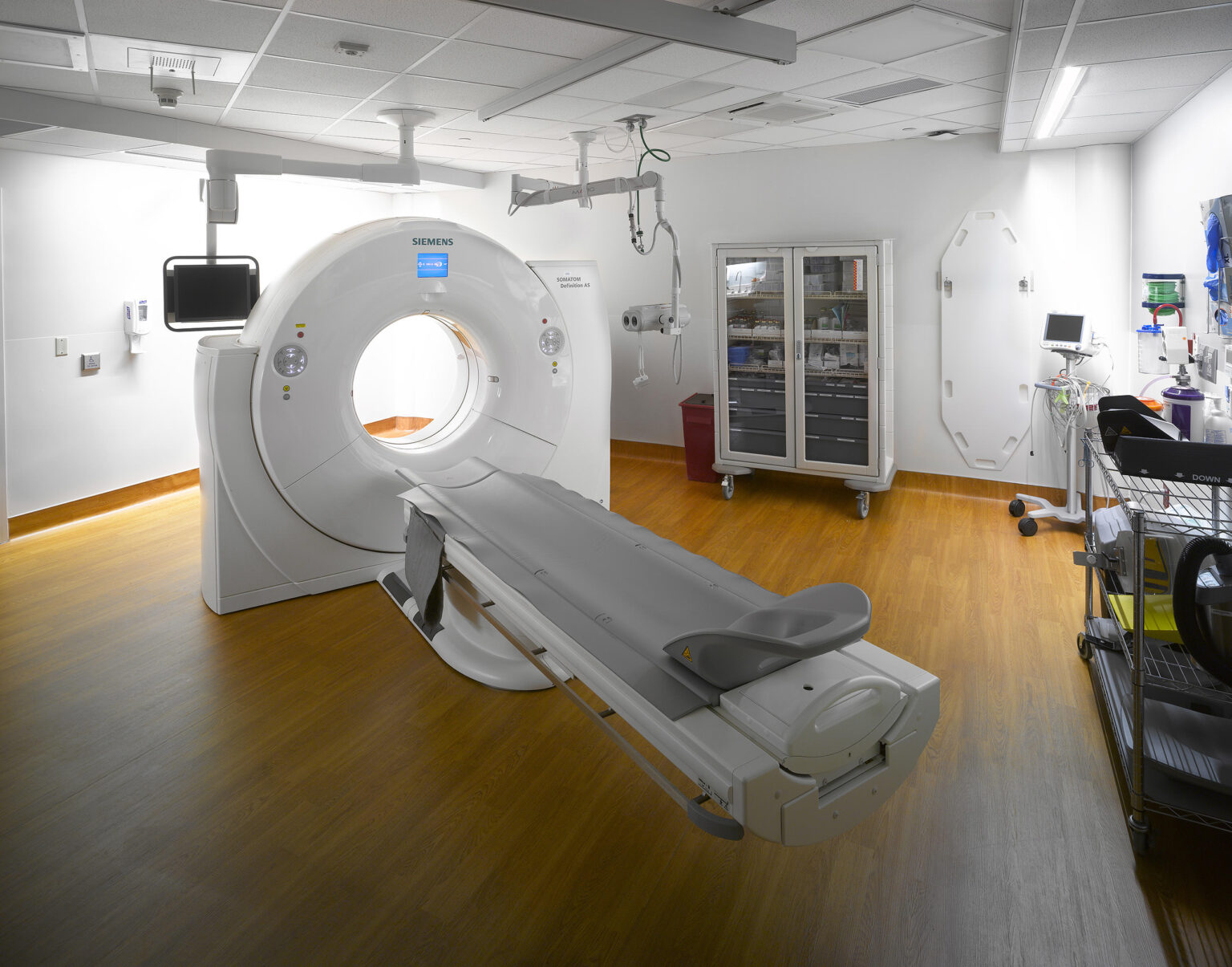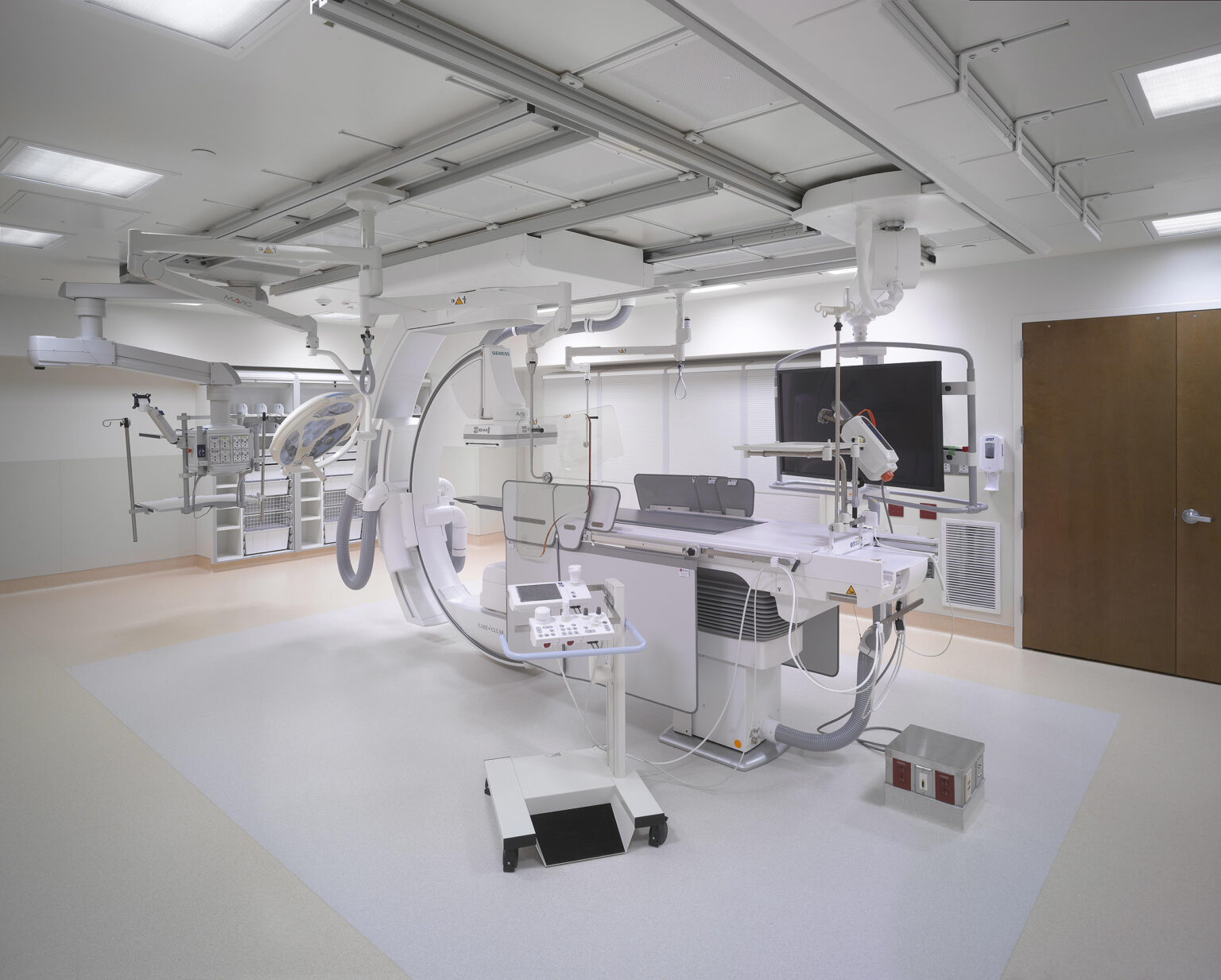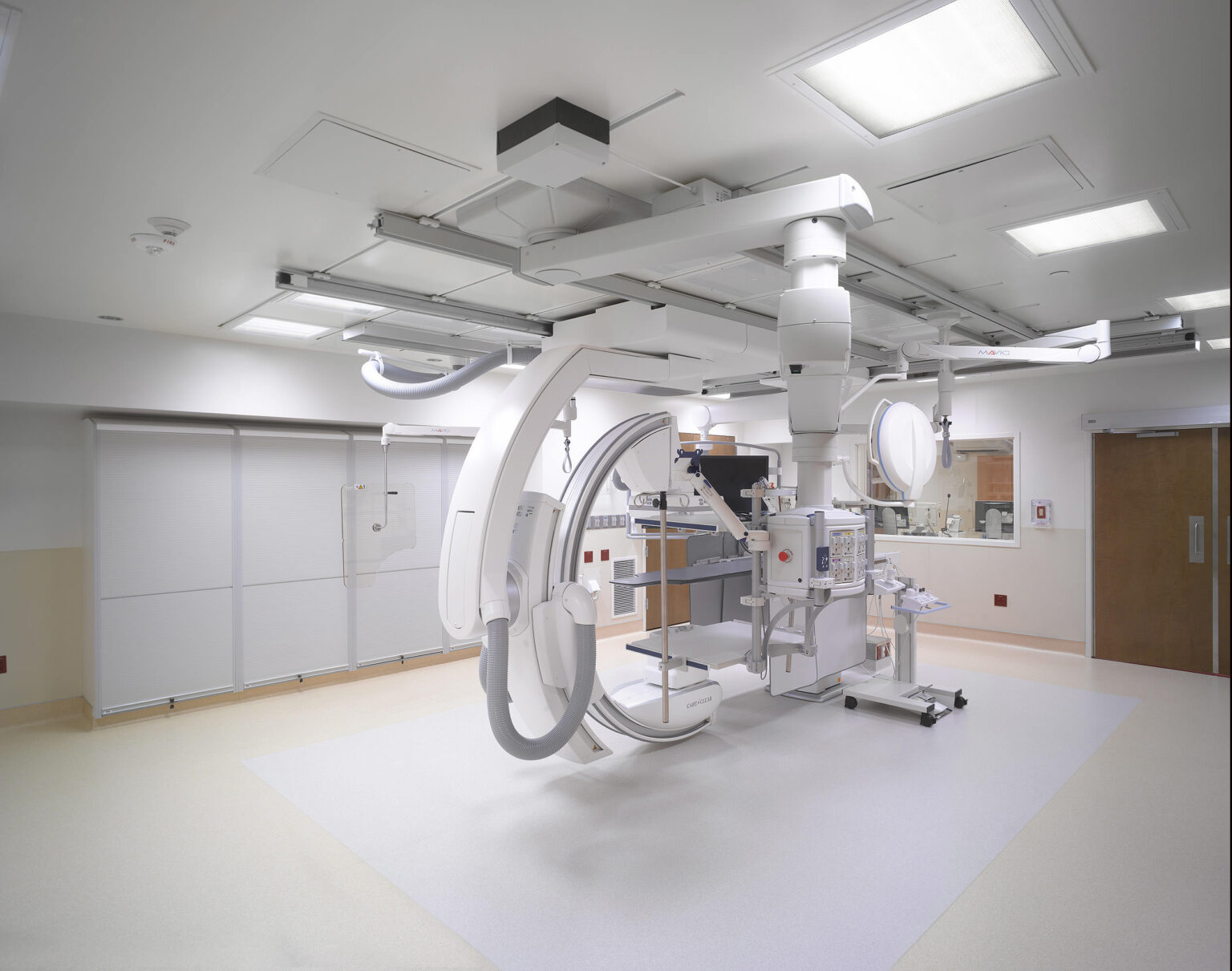This project comprised of the creation of a larger CT room with new equipment and patient lift. It included cutting of concrete slab and replacement with larger foundation to handle new imaging equipment weight, and upgrade of med gas systems and light fixtures. Existing HVAC for adjacent procedure room was run through the suite which required routing prior to beginning demolition.
IR scope included building out an IR room with ceiling hung imaging equipment, monitors and med gas systems in an existing shell space. Structural slab was coordinated and cut to provide utilities to procedure table. Walls were upgraded and hard lid ceiling had lead shielding installed. A new HVAC unit was installed to provide adequate airflow and pressure relationships.


