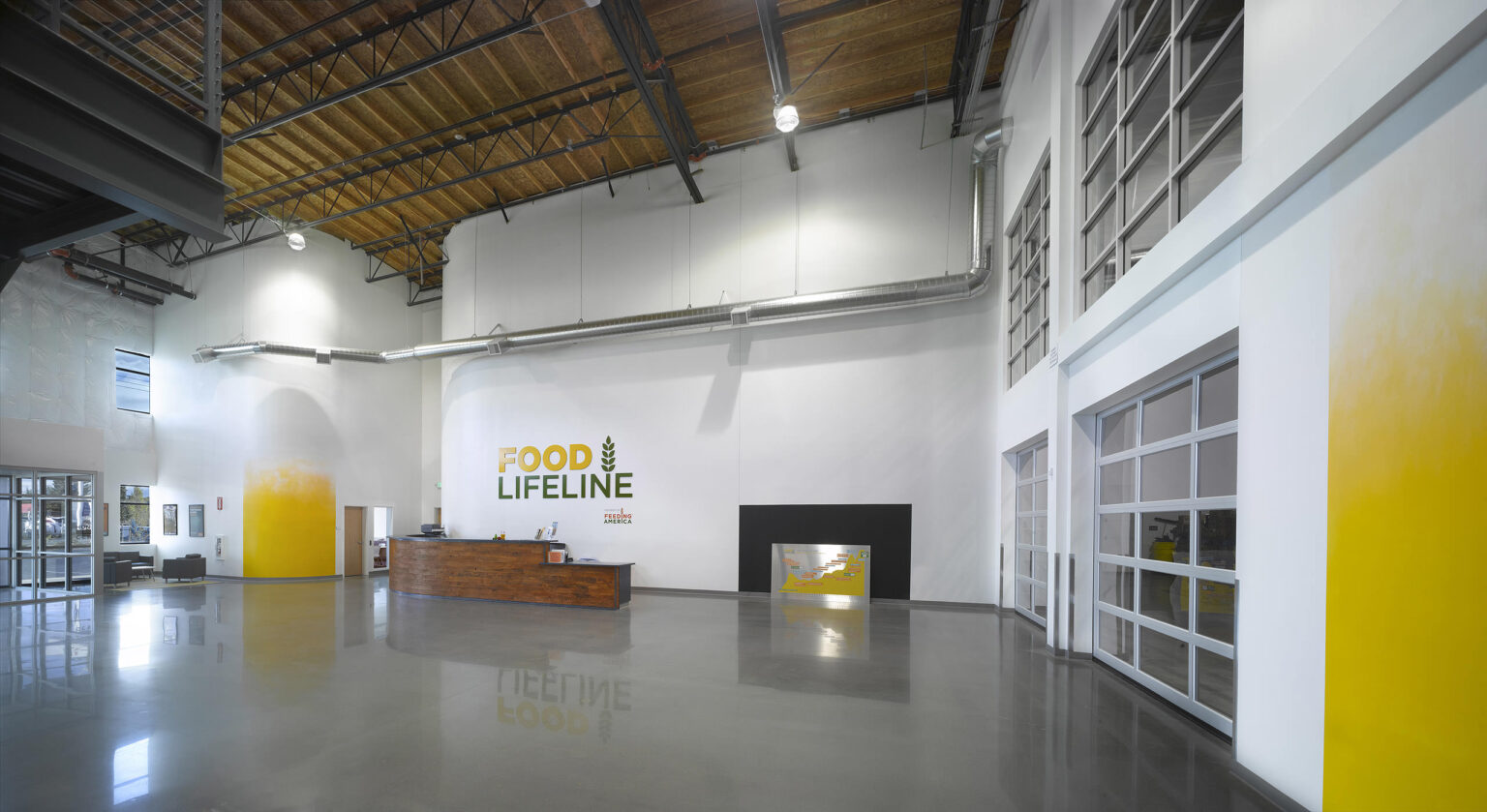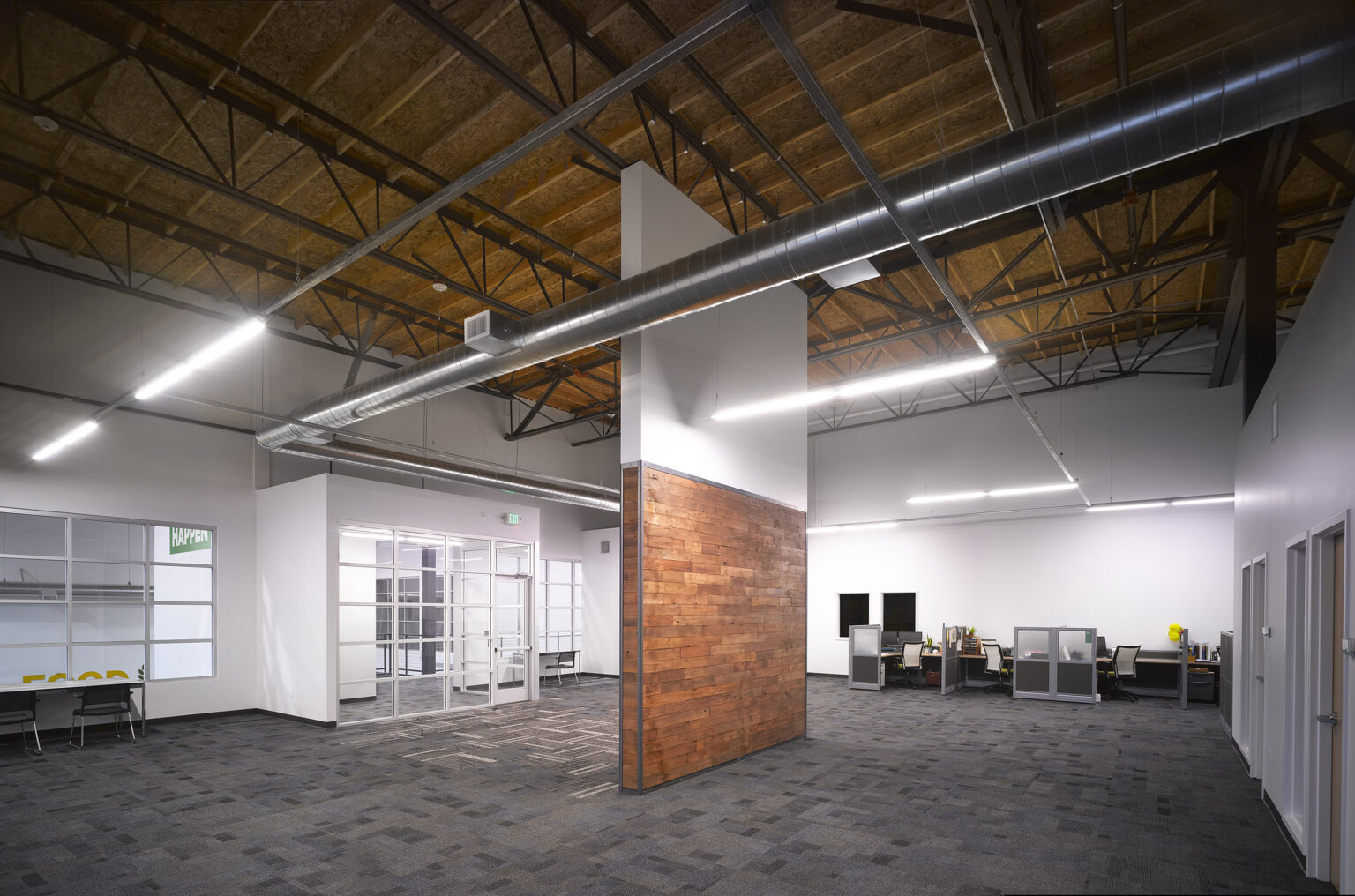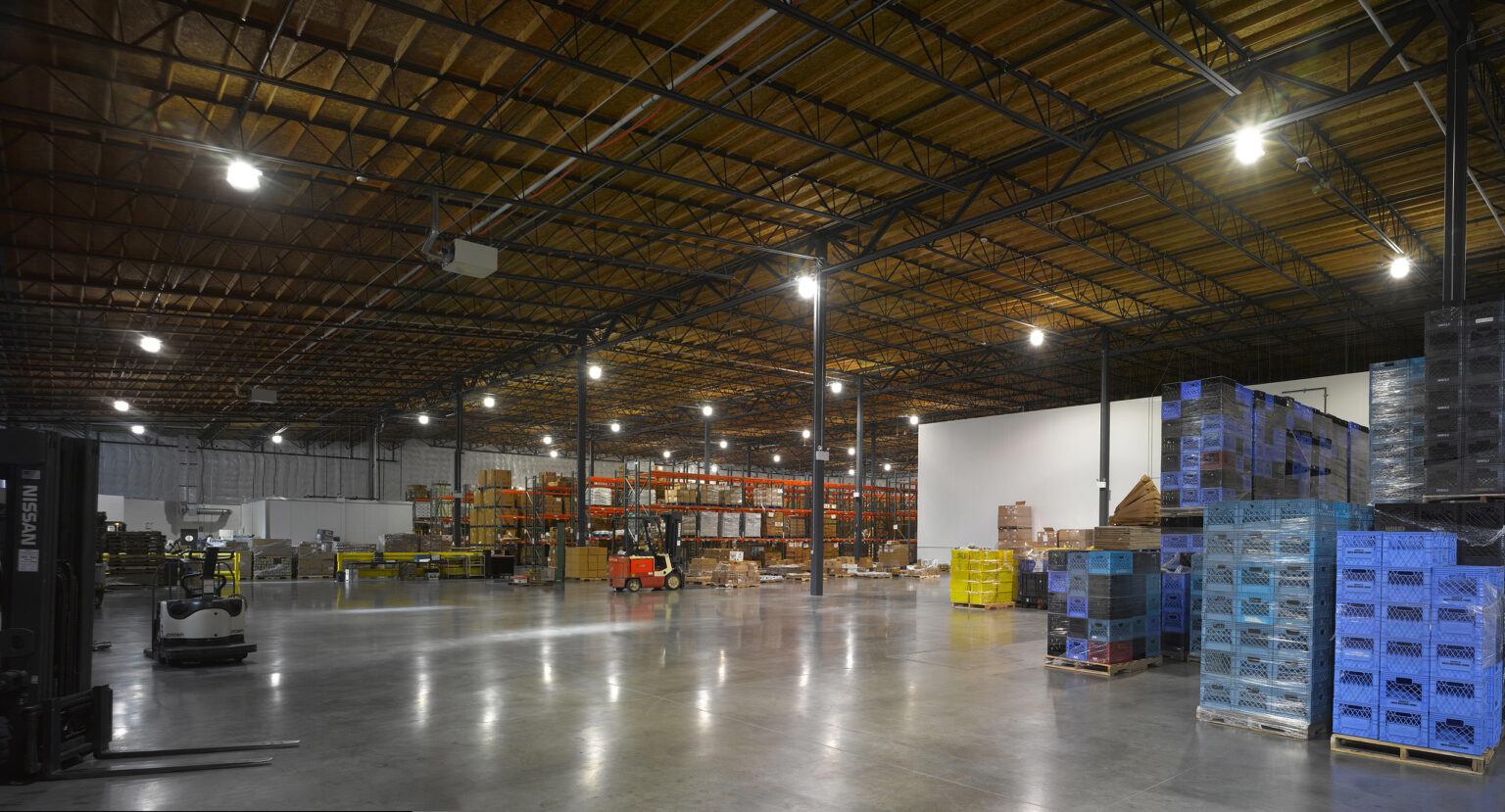A tenant improvement which increased and consolidated all of Food Lifeline’s operations into one centrally-located center in South Seattle. The building features 40,000 sf of open office and conference space, 17,000 sf of on-site cold storage, and an industry-grade warehouse space for storing food.
Hunger Solution Center
Seattle, WA
Transforming a cold warehouse into an epicenter for the fight against hunger.
Client
Food Lifeline
Sector
Nonprofit, Workplace
Designer
INNOVA Architects
Size
128,000 sf
Type
Tenant Improvement
Highlights
- Open office and conference space
- On-site cold storage
- Industry-grade warehouse space for storing food
Hunger Solution Center
Tenant improvement for non-profit.
Copyright © 2025 Abbott Construction LLC. All rights reserved. | Privacy Policy
Abbott Construction is part of the STO Building Group family of builders — bringing project experience throughout the United States, Canada, the United Kingdom and Ireland.
Abbott Construction is an equal opportunity employer. We evaluate qualified employees and applicants for employment without regard to race, color, religion, sex, sexual orientation, gender identity, national origin, disability, veteran status, and other legally protected characteristics.
SEATTLE HQ
TACOMA
2500 South Holgate St
Tacoma, WA 98402
206.467.8500 / office
206.447.1885 / fax


