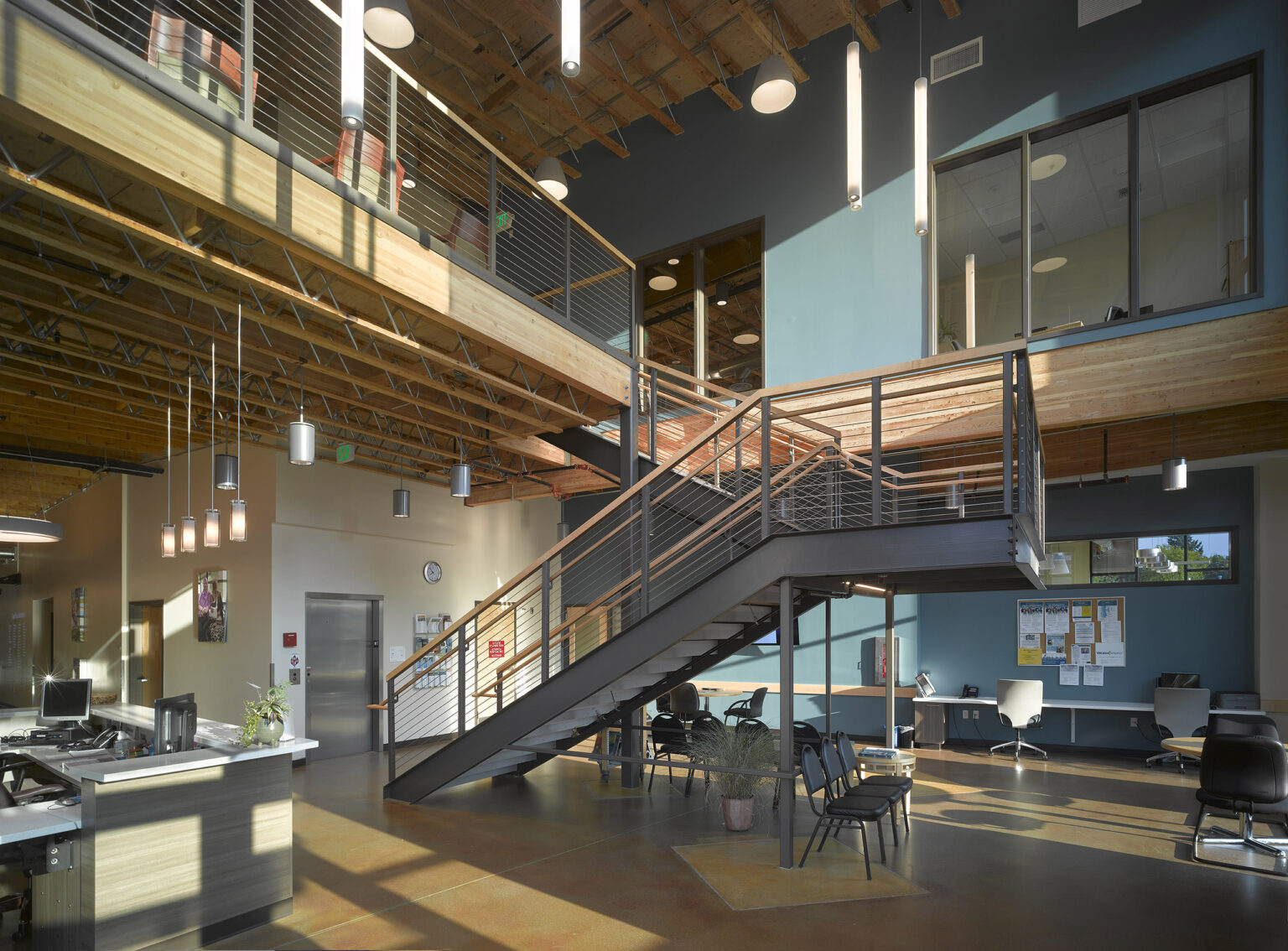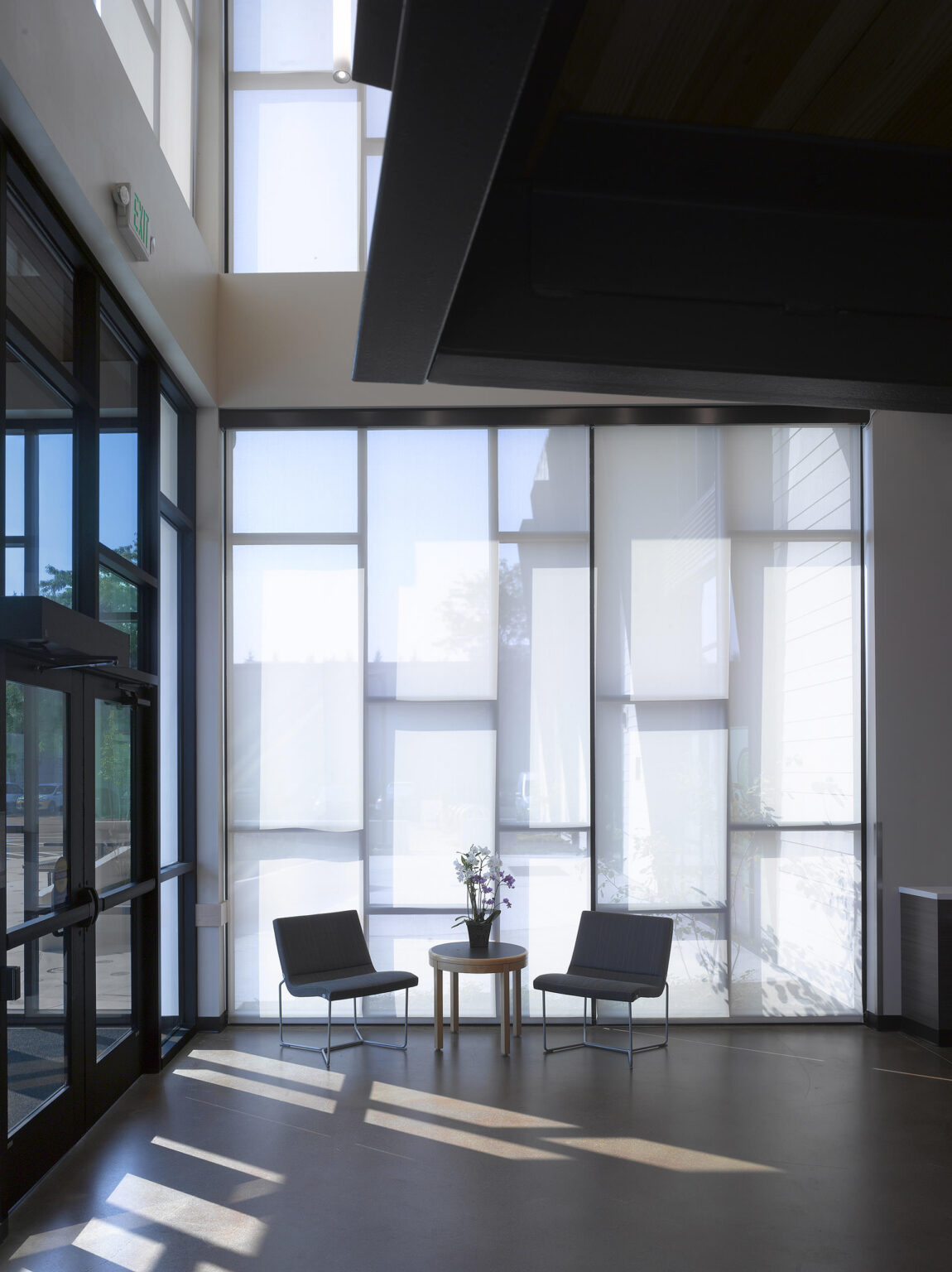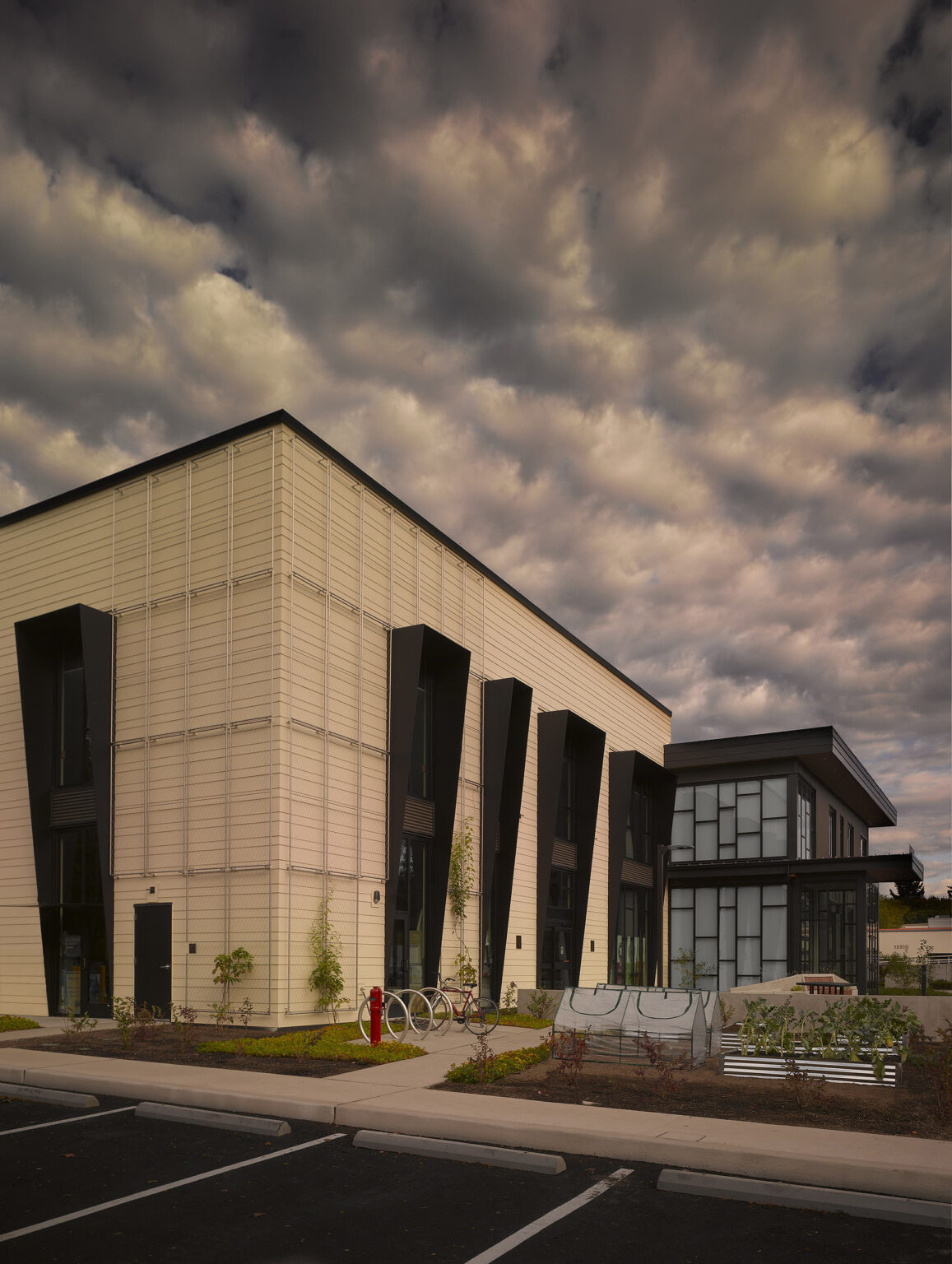A new two-story wood-framed building combining Hopelink’s administrative offices, food bank and client services staff. Exposed wood/steel, open web trusses and exposed glulam beams and columns are visible throughout. The first floor food bank and client services areas feature tall, open spaces and utilize natural light, with administrative and office spaces located on the second floor. Due to challenging site conditions, the building foundations are supported on a matrix of compacted aggregate piers.
Hopelink Integrated Service Center
Redmond, WA
New headquarters for a community nonprofit serving homeless and low-income families.
Client
Hopelink
Sector
Nonprofit, Workplace
Designer
Third Place Design Co-operative
Size
28,000 sf
Type
New Construction
Highlights
- Excellence in Construction, Private Building $5-$20M, AGC of Washington
- Wood-framed
- Food bank
- Administrative offices
Hopelink Integrated Service Center
A community action agency serving homeless and low-income families and individuals.
Copyright © 2025 Abbott Construction LLC. All rights reserved. | Privacy Policy
Abbott Construction is part of the STO Building Group family of builders — bringing project experience throughout the United States, Canada, the United Kingdom and Ireland.
Abbott Construction is an equal opportunity employer. We evaluate qualified employees and applicants for employment without regard to race, color, religion, sex, sexual orientation, gender identity, national origin, disability, veteran status, and other legally protected characteristics.
SEATTLE HQ
TACOMA
2500 South Holgate St
Tacoma, WA 98402
206.467.8500 / office
206.447.1885 / fax





