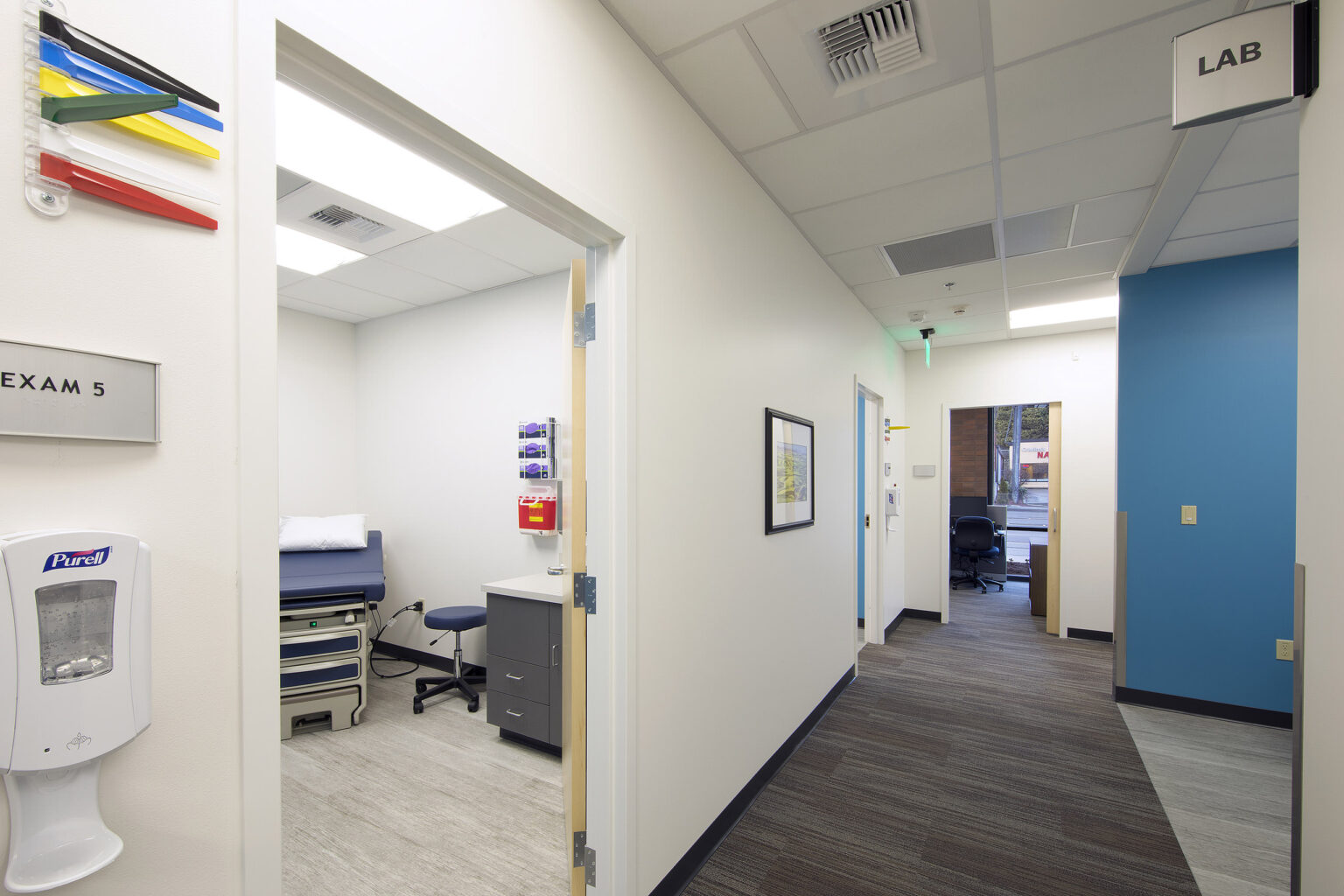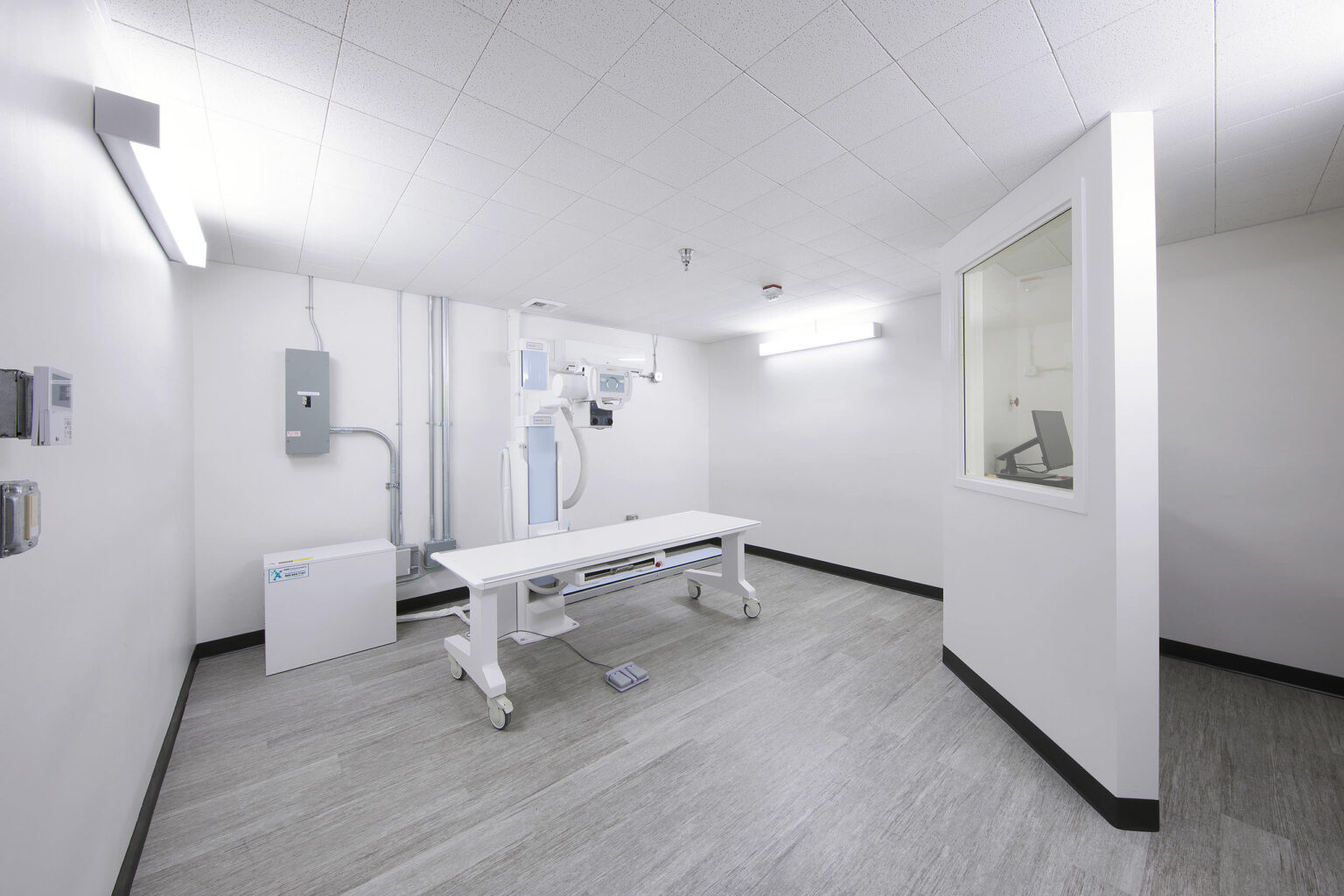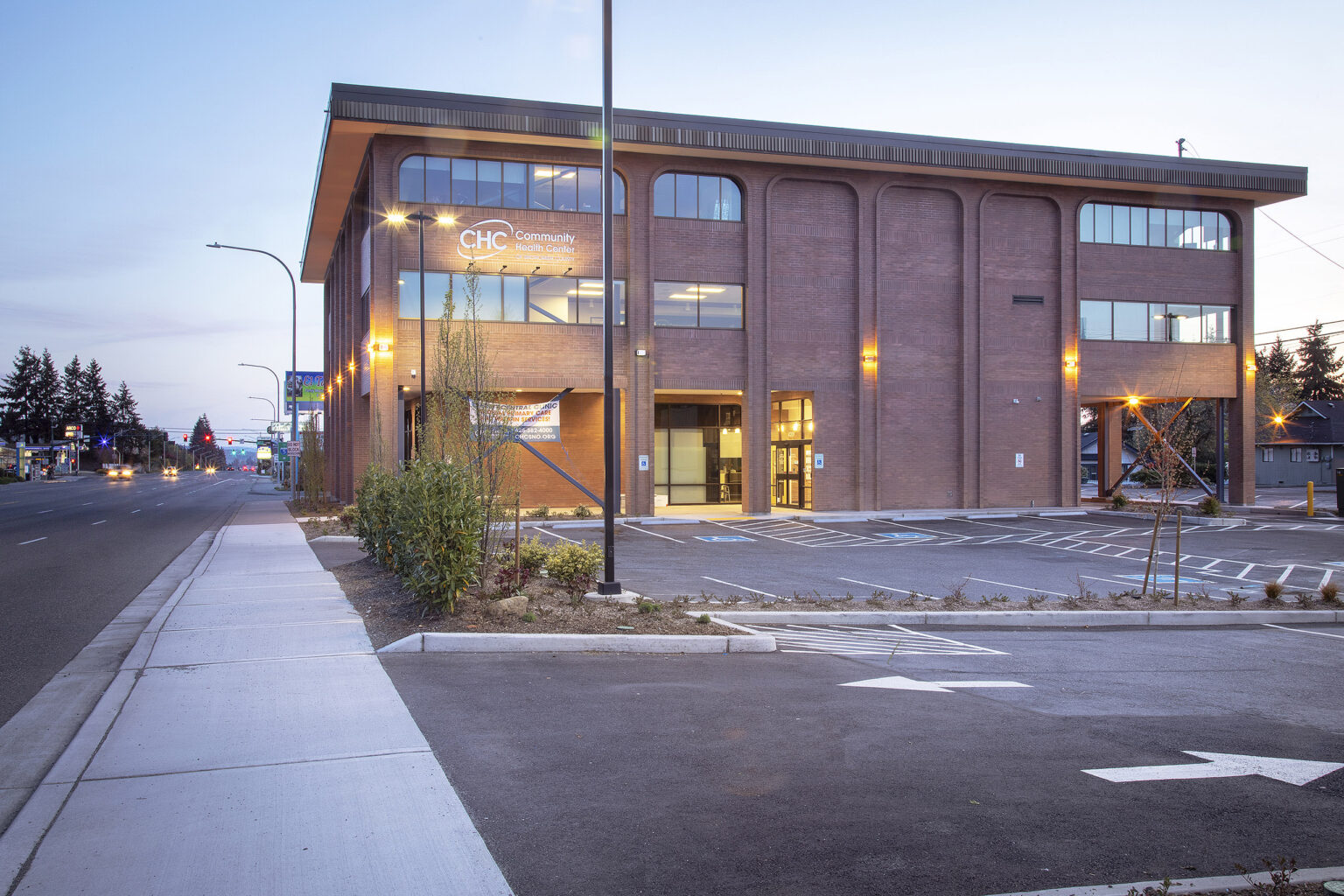This project was a complete renovation of a three-story facility, building clinic space on floors one and two, and a call center and administrative offices on the top floor. This project also required structural retrofit of existing reinforced masonry exterior walls, including augercast piling, expanded concrete footings, steel brace frames and dragstrut at slab perimeter. Exterior envelope improvements included new storefront, glazing and masonry restoration to interior and exterior brick walls. Site work and new parking were also performed.
CHCSC Everett-Central Clinic
Everett, WA
A space to provide essential healthcare to a deserving community.
Client
Community Health Center of Snohomish County
Sector
Healthcare
Designer
Architectural Werks
Size
25,000 sf
Type
Tenant Improvement
Highlights
- Structural retrofit
- Masonry restoration
- Select demolition
CHCSC Everett-Central Clinic
Community health clinic tenant improvement.
Copyright © 2025 Abbott Construction LLC. All rights reserved. | Privacy Policy
Abbott Construction is part of the STO Building Group family of builders — bringing project experience throughout the United States, Canada, the United Kingdom and Ireland.
Abbott Construction is an equal opportunity employer. We evaluate qualified employees and applicants for employment without regard to race, color, religion, sex, sexual orientation, gender identity, national origin, disability, veteran status, and other legally protected characteristics.
SEATTLE HQ
TACOMA
2500 South Holgate St
Tacoma, WA 98402
206.467.8500 / office
206.447.1885 / fax



