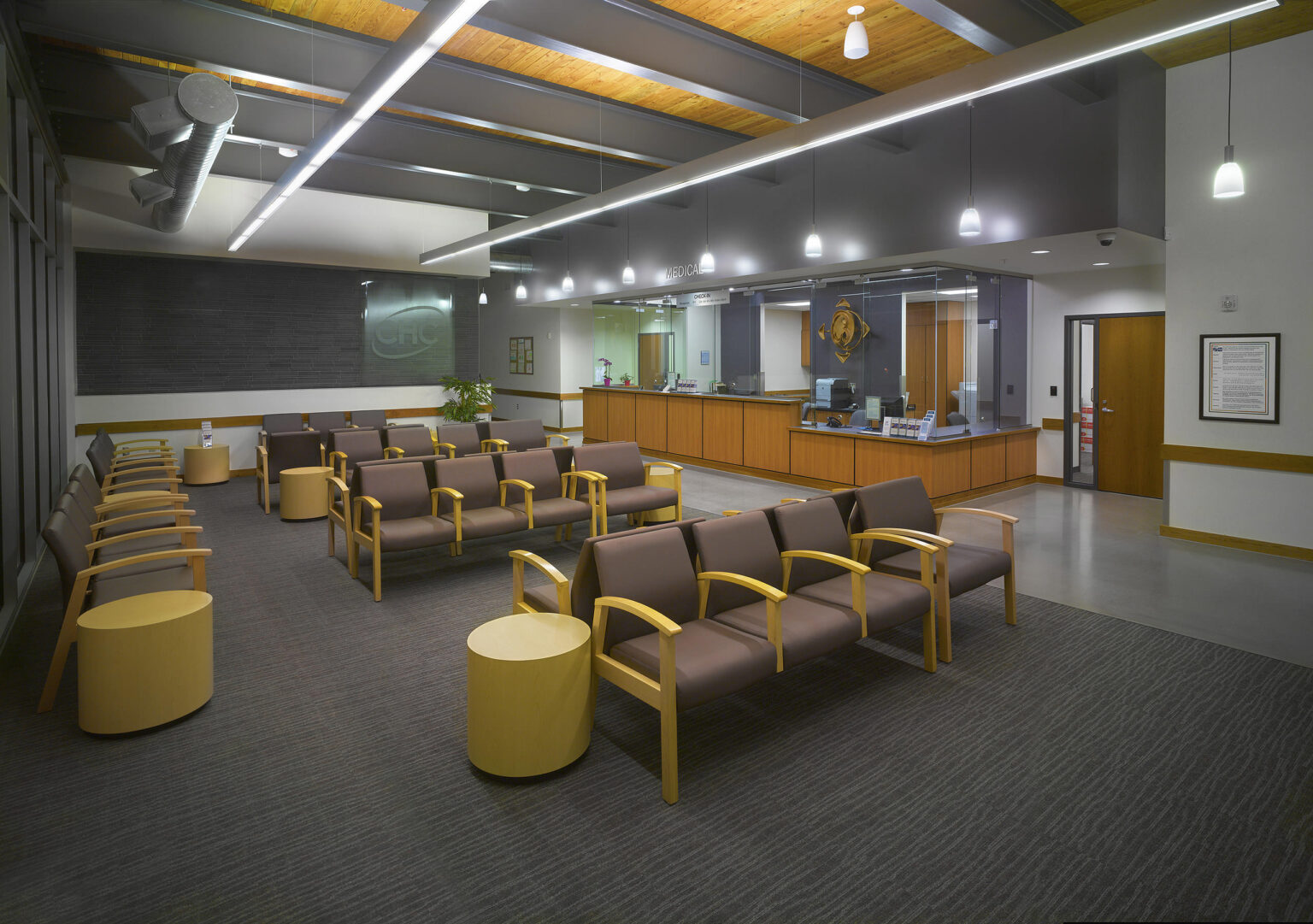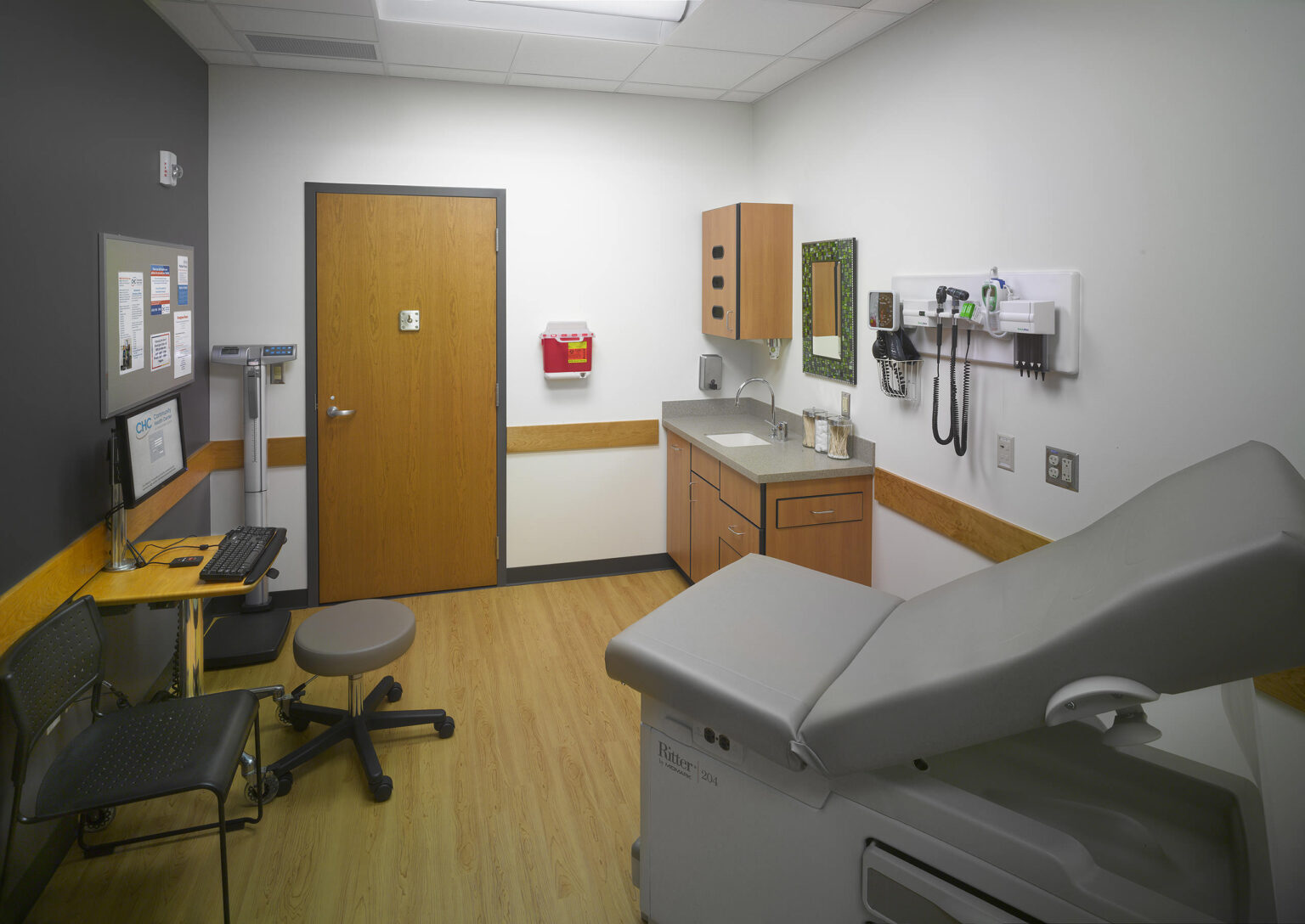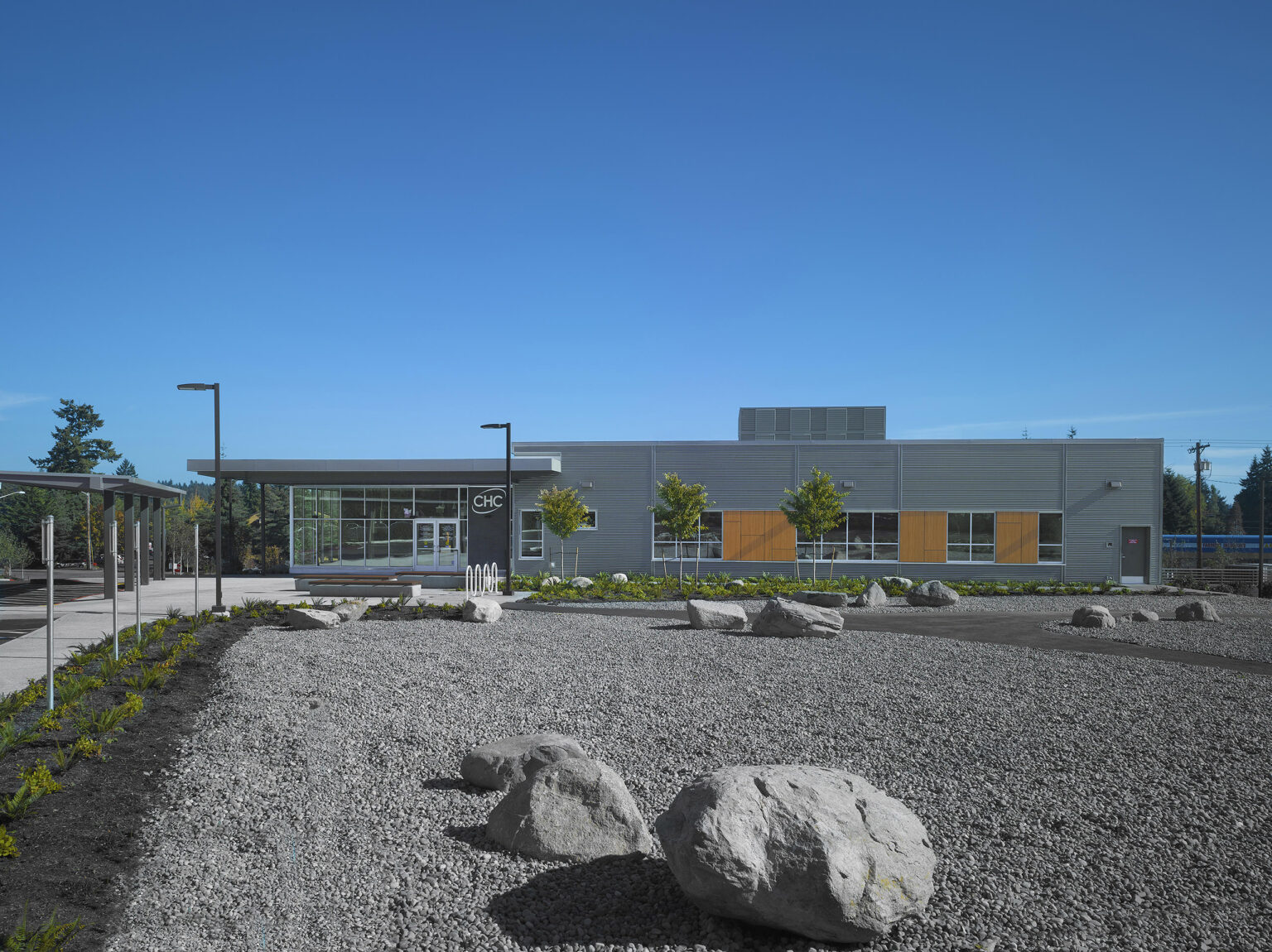This new two-story design-build medical and dental clinic includes 18 exam rooms, two procedure rooms, nine dental bays and a pharmacy. It was designed with a team-pod layout to improve the flow of staff, patients and resources.
CHCSC Edmonds Clinic
Edmonds, WA
A facility for affordable healthcare to a broad range of patients.
Client
Community Health Center of Snohomish County
Sector
Healthcare
Designer
Miller Hayashi Architects
Size
24,750 sf
Type
New Construction
Highlights
- 18 exam rooms
- Design-build
CHCSC Edmonds Clinic
New community health center.
Copyright © 2025 Abbott Construction LLC. All rights reserved. | Privacy Policy
Abbott Construction is part of the STO Building Group family of builders — bringing project experience throughout the United States, Canada, the United Kingdom and Ireland.
Abbott Construction is an equal opportunity employer. We evaluate qualified employees and applicants for employment without regard to race, color, religion, sex, sexual orientation, gender identity, national origin, disability, veteran status, and other legally protected characteristics.
SEATTLE HQ
TACOMA
2500 South Holgate St
Tacoma, WA 98402
206.467.8500 / office
206.447.1885 / fax



