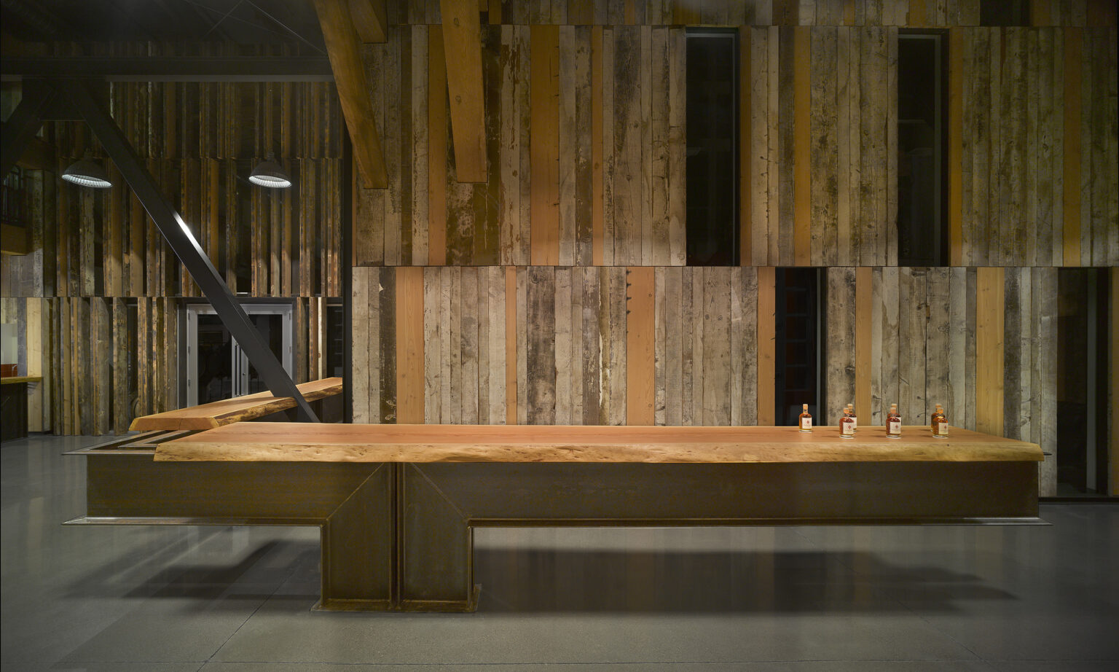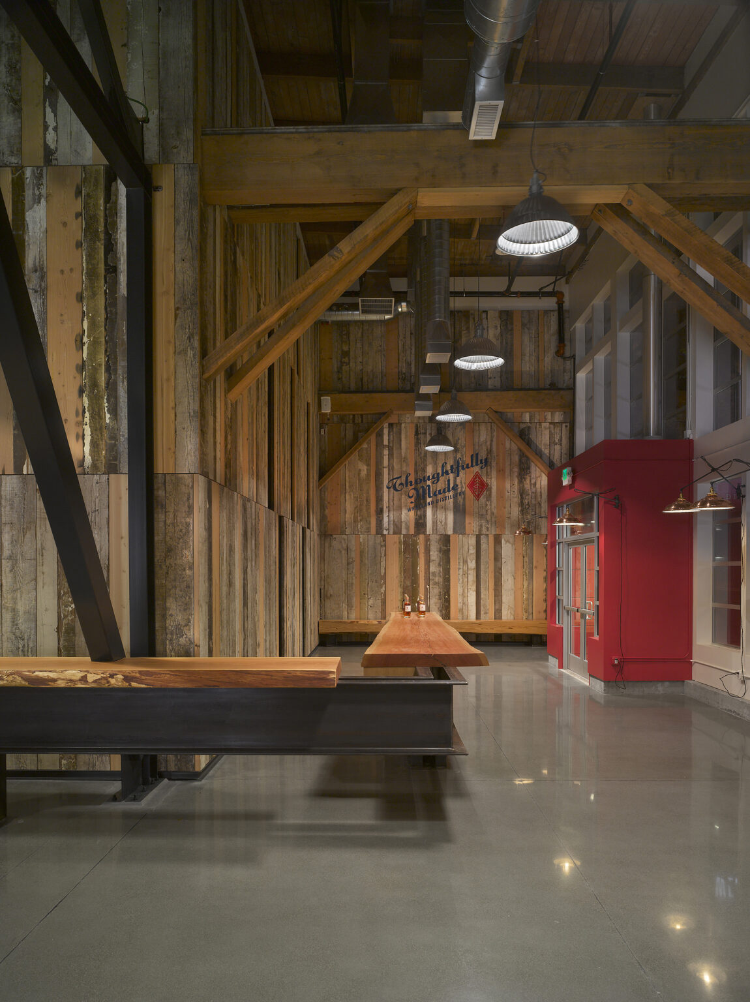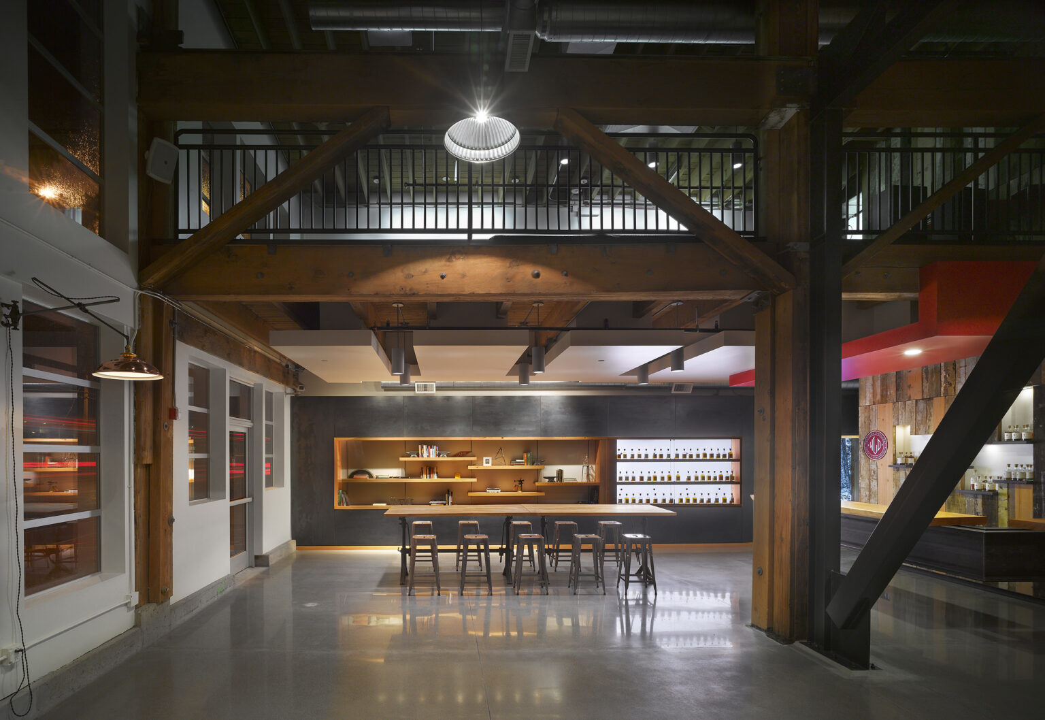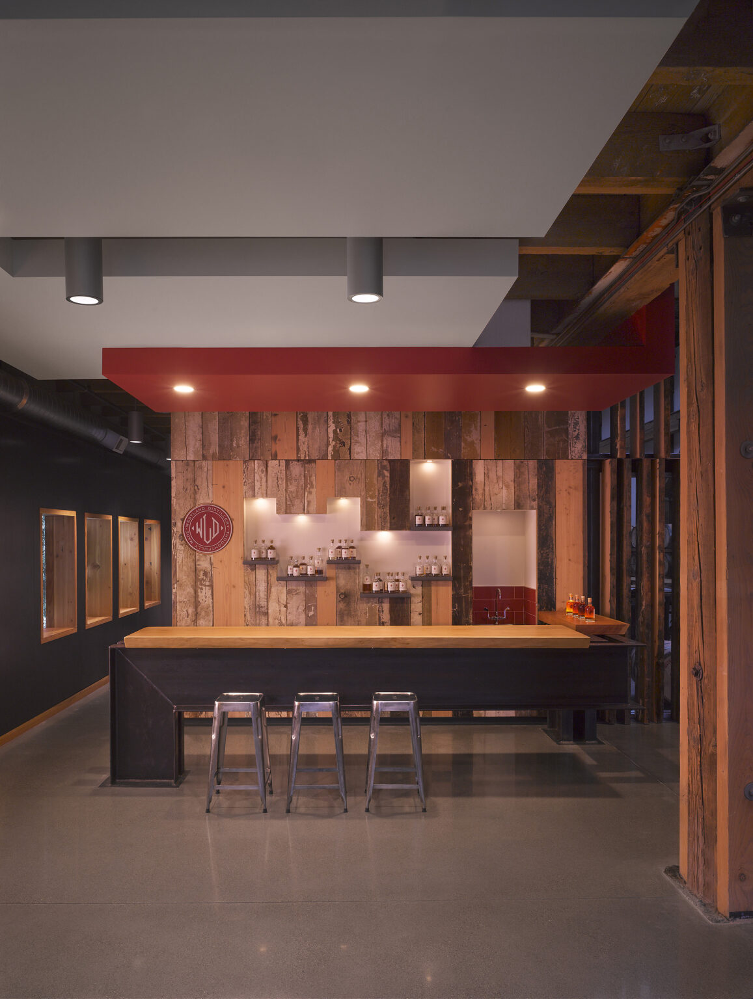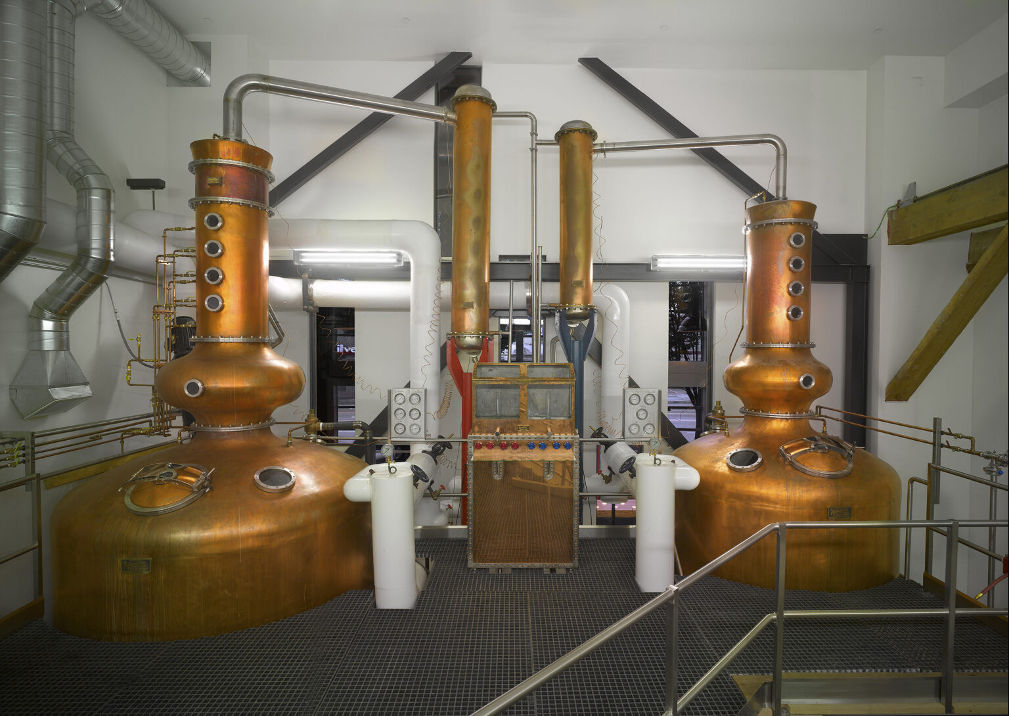The distillery features a mash house tiled in an oversized mosaic motif of brewery tiles. There are five fermentation vessels, a still room with a 7,560-liter wash still and a 5,670-liter spirit still. The building has a lab, break room, tasting bar, whiskey library and a mezzanine with office space.
The reception desk and tasting bar are made of a fir tree felled by one of the owners on his family’s property. Original dirt floors were covered in polished concrete in the reception and tasting room. Utilities and specialty drainage were installed, with sloped floors in the mash house and still room.
