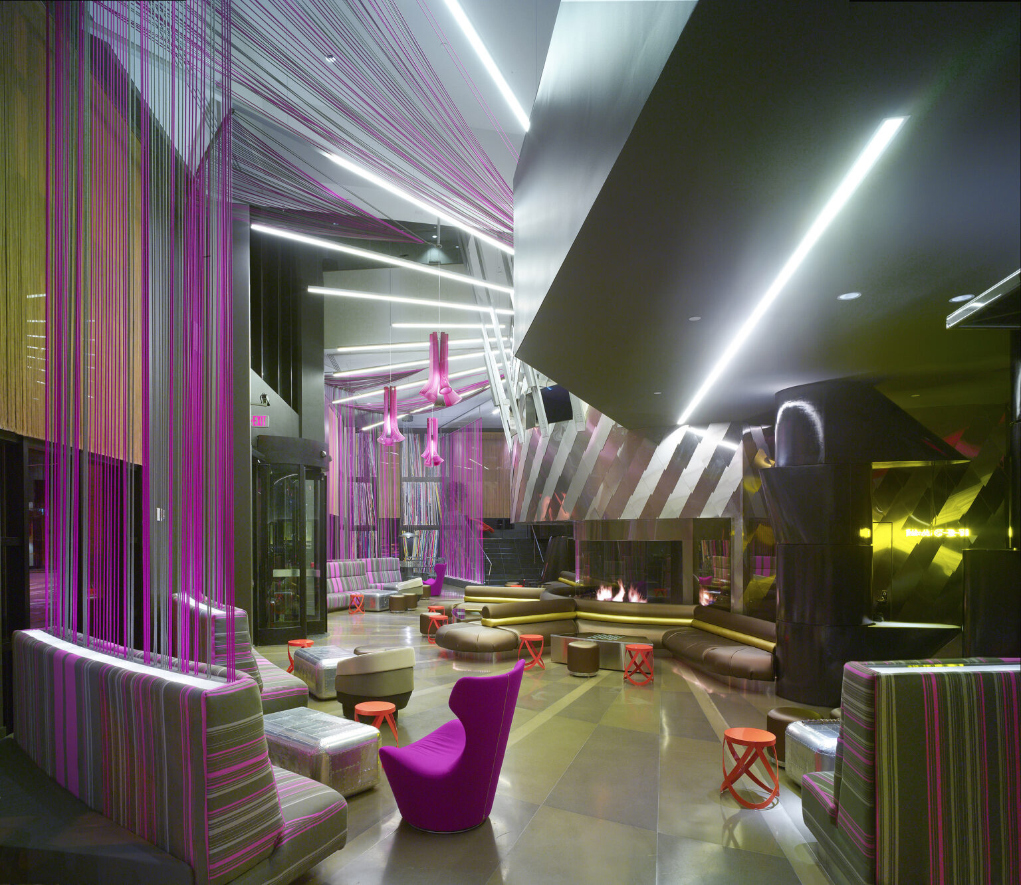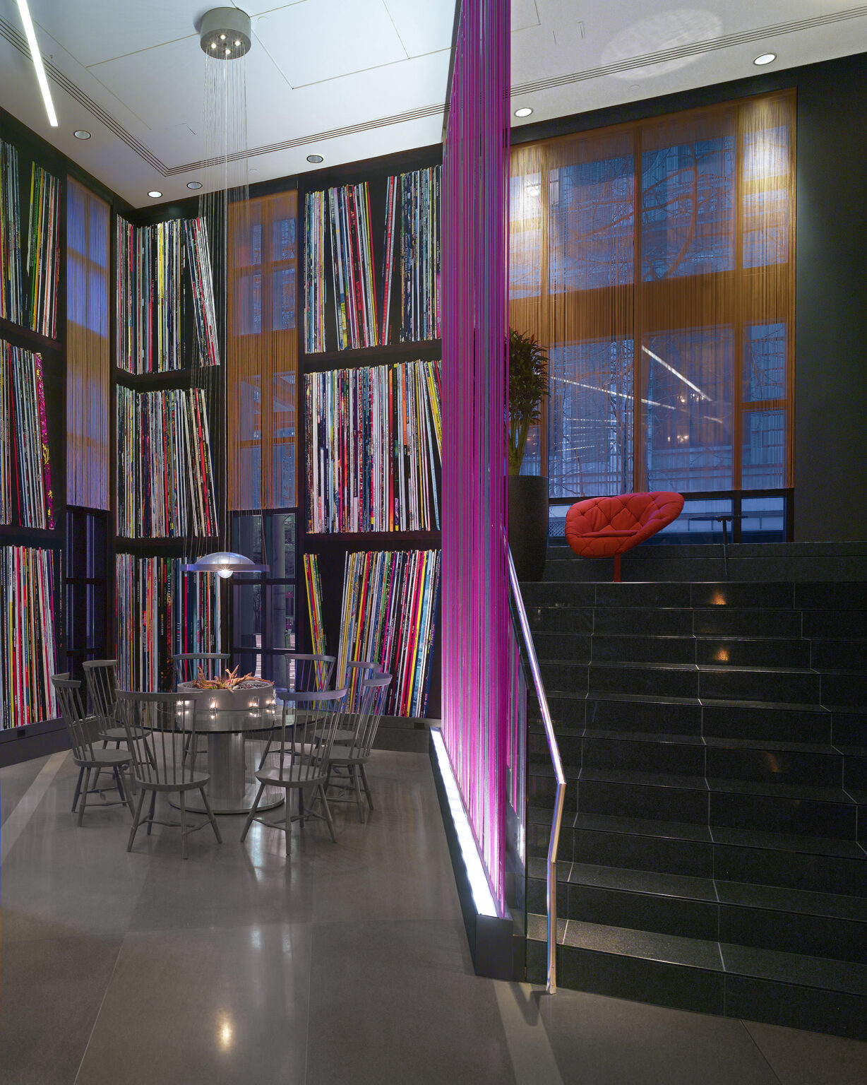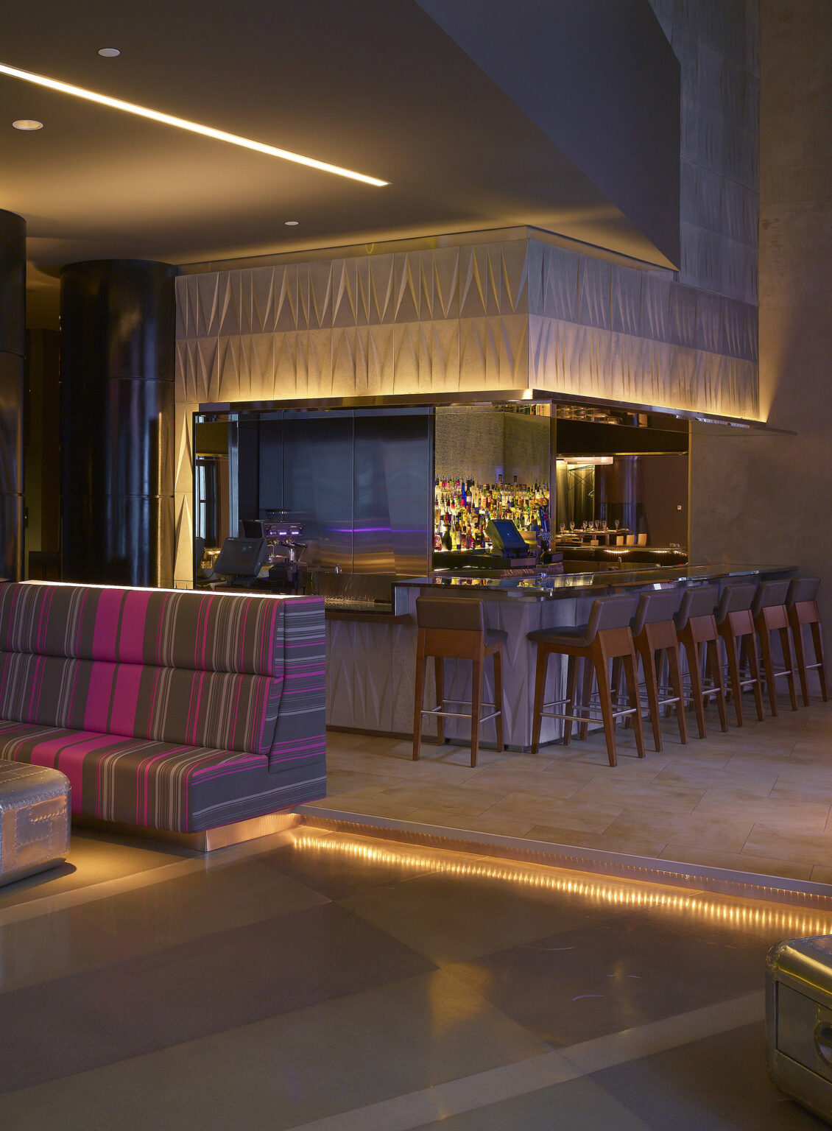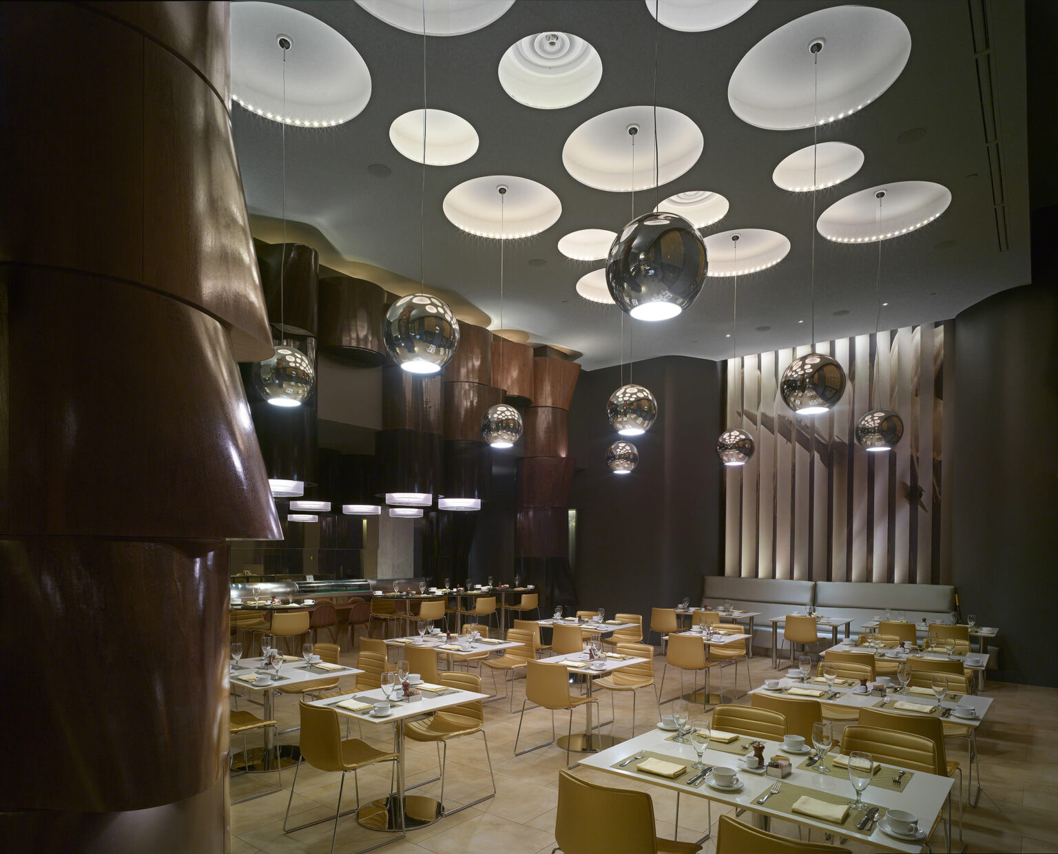On this award-winning project, intricately patterned concrete overlay floors surround a stainless-steel-clad fireplace. Colored nautical ropes hang from the ceiling, integrating with beams of light and blending into the custom banquettes. The cocktail bar is finished with custom concrete panels and a Sensitile countertop that is designed to interact with light.
Renovation includes the Trace Restaurant and the Sushi Bar, adding more custom features and a ventricular wall. The hotel was operating throughout the project.



