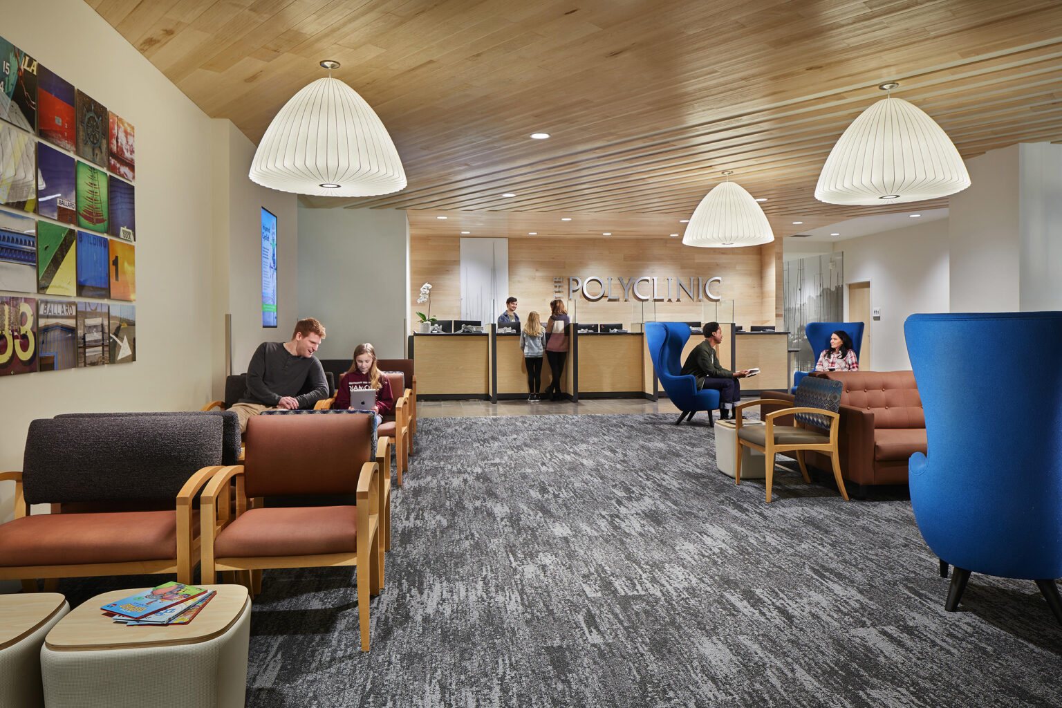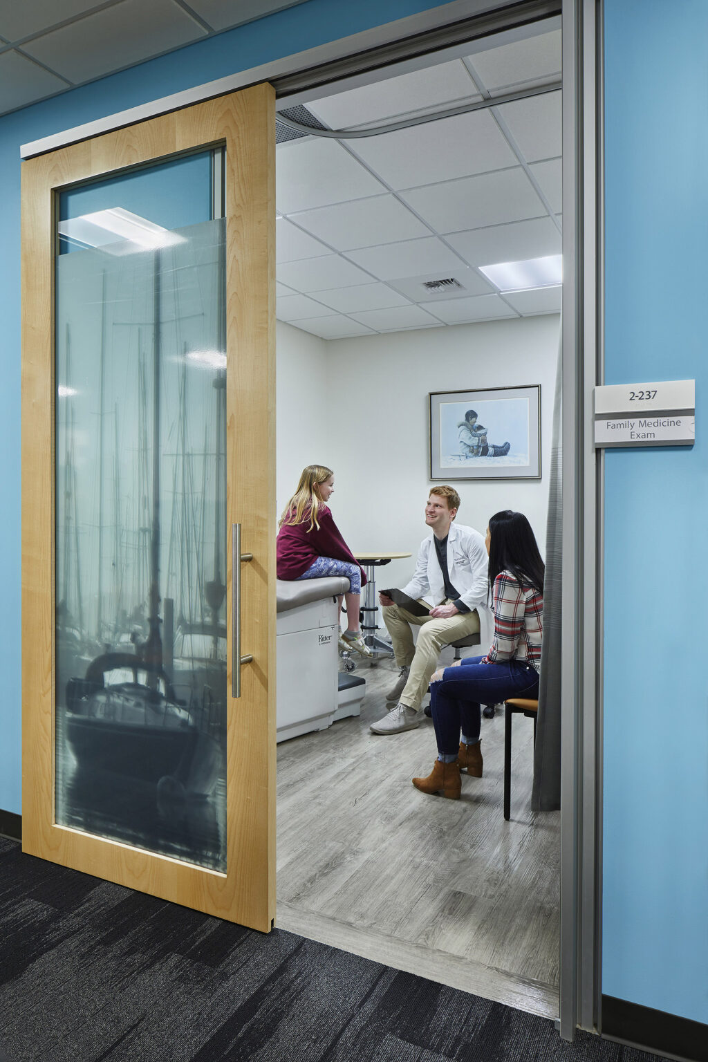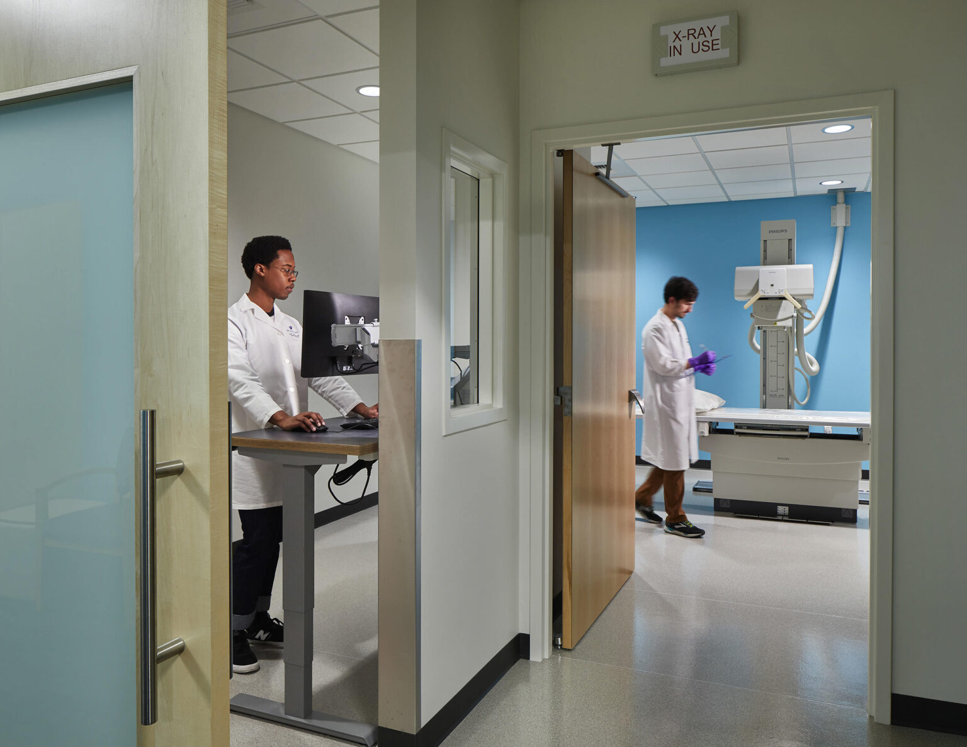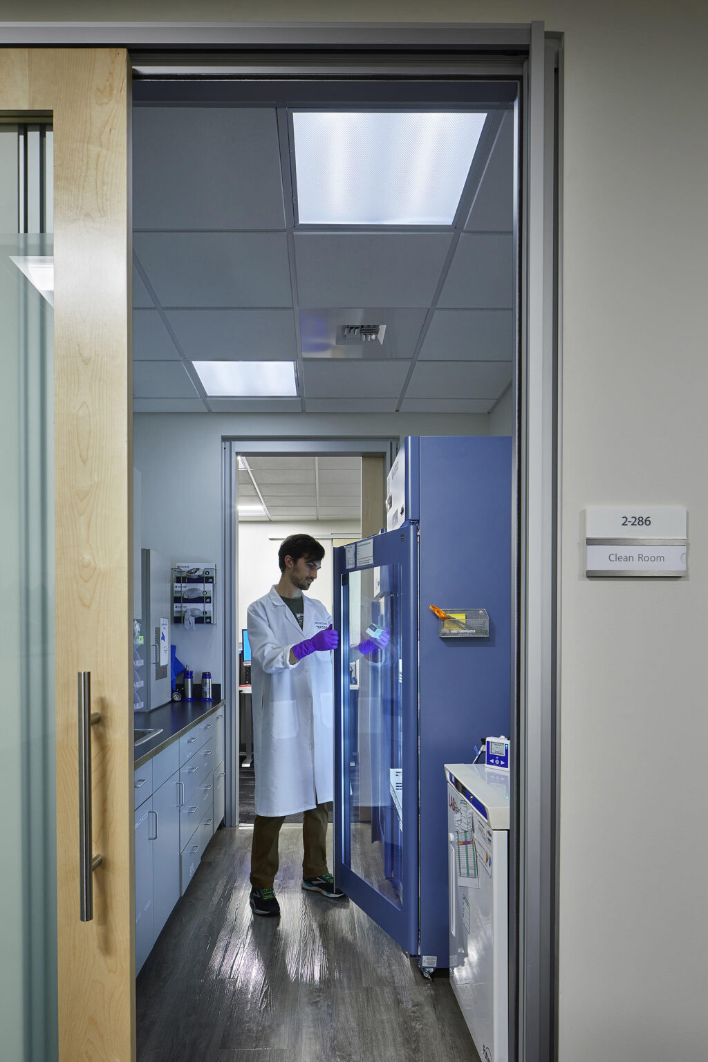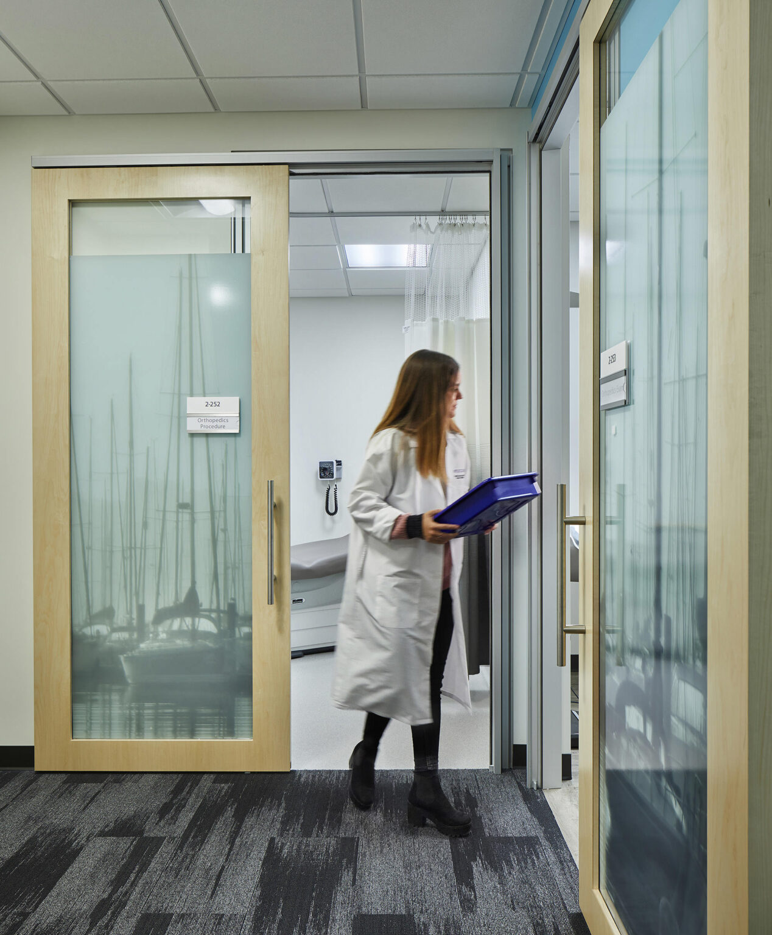This project was a tenant improvement on the second floor of an unoccupied shell space within a new five-story building. It includes 38 exam rooms, three physical therapy treatment rooms, physical therapy gym, five procedure rooms, a casting room, an x-ray room, blood draw/phlebotomy, interior and exterior signage, installation of a back-up electrical generator, HVAC exhaust system, and other clinic support functions.
The Polyclinic Ballard
Seattle, WA
Designed with patient comfort and convenience in mind while offering a wider range of services under one roof.
Client
The Polyclinic
Sector
Healthcare
Designer
Mithun
Size
18,800 sf
Type
Tenant Improvement
Highlights
- Coordination with 5 GCs in the same building
The Polyclinic Ballard
Tenant improvement of a healthcare clinic within a new five-story building.
Copyright © 2025 Abbott Construction LLC. All rights reserved. | Privacy Policy
Abbott Construction is part of the STO Building Group family of builders — bringing project experience throughout the United States, Canada, the United Kingdom and Ireland.
Abbott Construction is an equal opportunity employer. We evaluate qualified employees and applicants for employment without regard to race, color, religion, sex, sexual orientation, gender identity, national origin, disability, veteran status, and other legally protected characteristics.
SEATTLE HQ
TACOMA
2500 South Holgate St
Tacoma, WA 98402
206.467.8500 / office
206.447.1885 / fax
