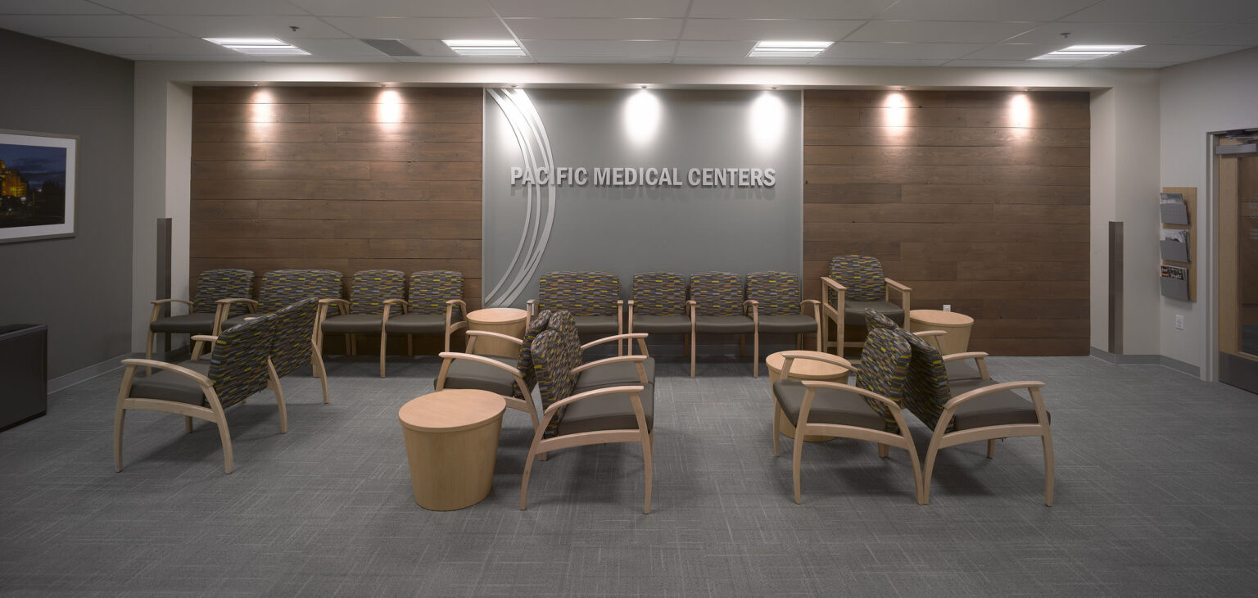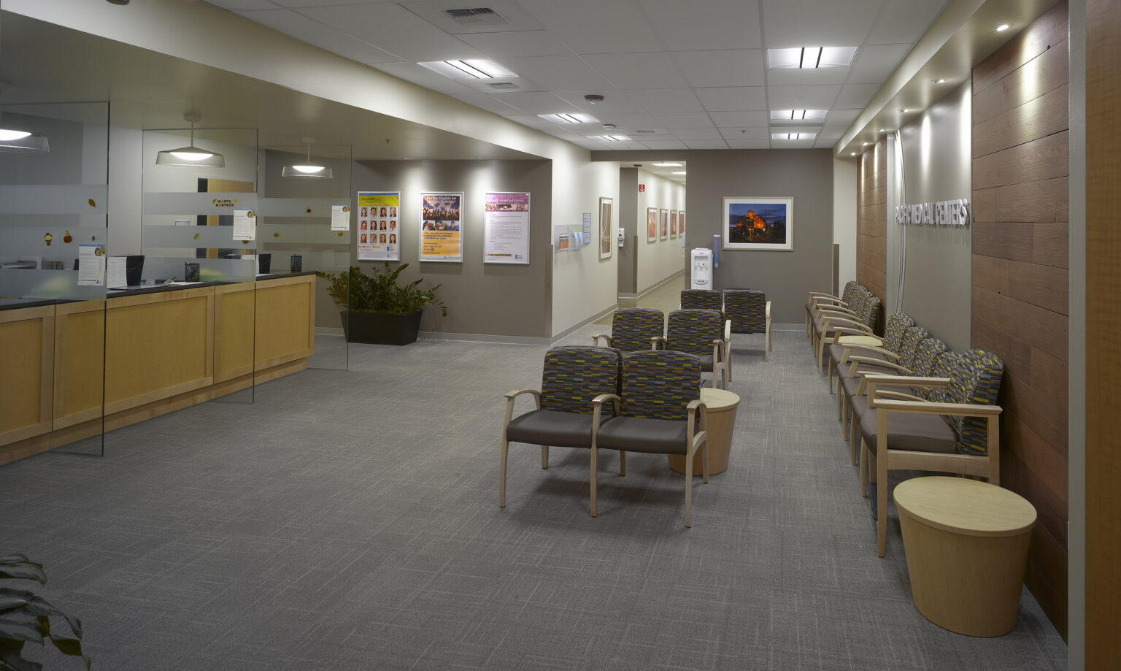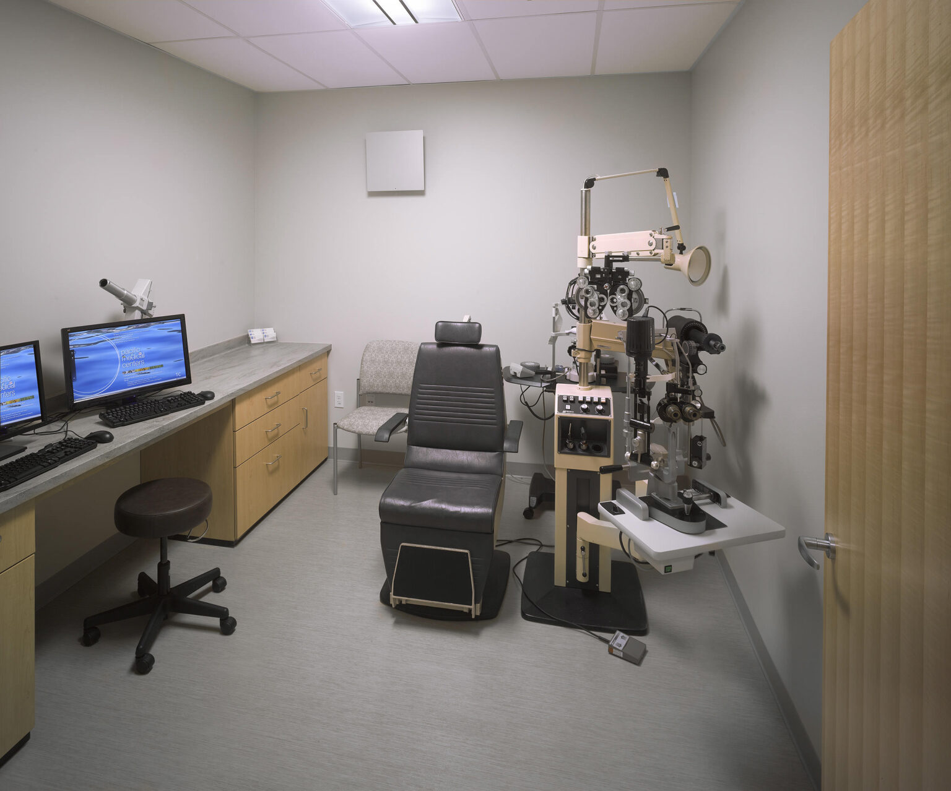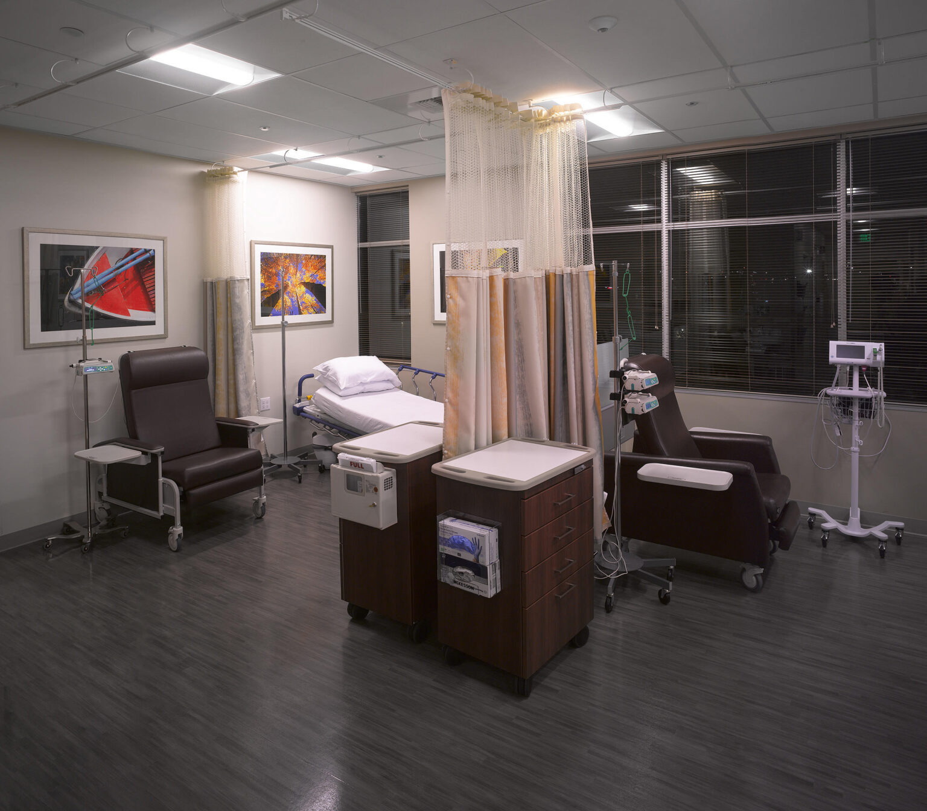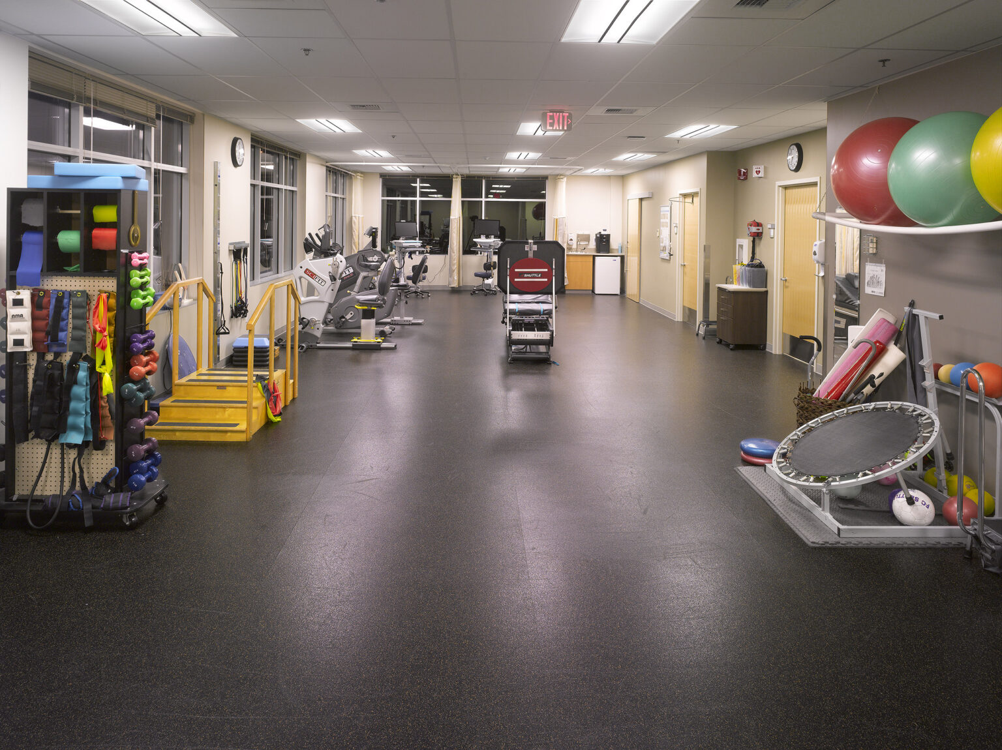This was an occupied multi-floor, multi-phased tenant improvement project. It consisted of the build-out of second floor shell space for exam rooms, consultant rooms, cardiology labs, medical room, offices, lobby and physical therapy gym.
The third floor renovation of the existing medical clinic involved selective demo of existing walls and the addition of new exam rooms, workstations, shared provider offices and lobby. It also included a new fire suppression and fire alarm system, and MEP systems.
