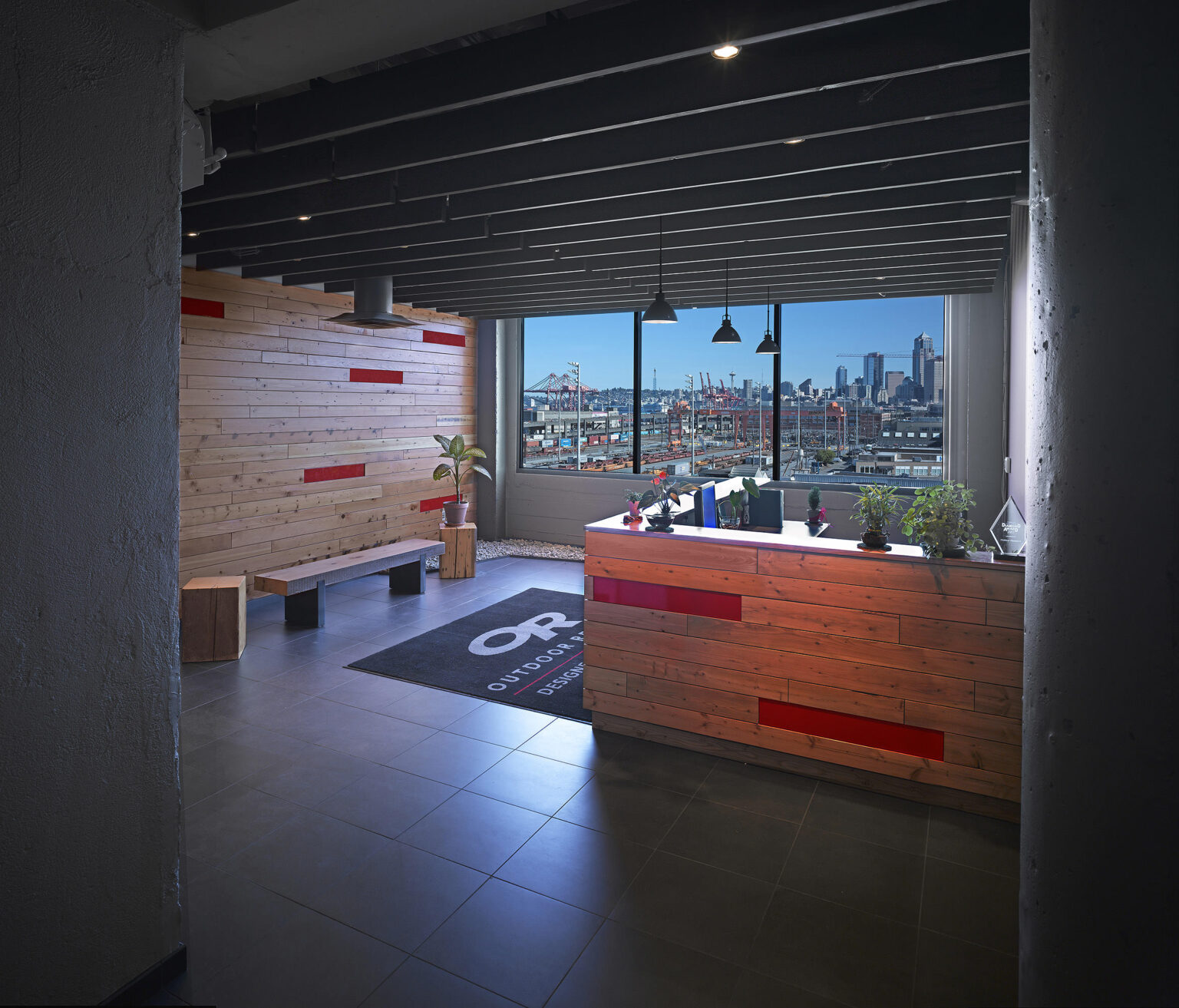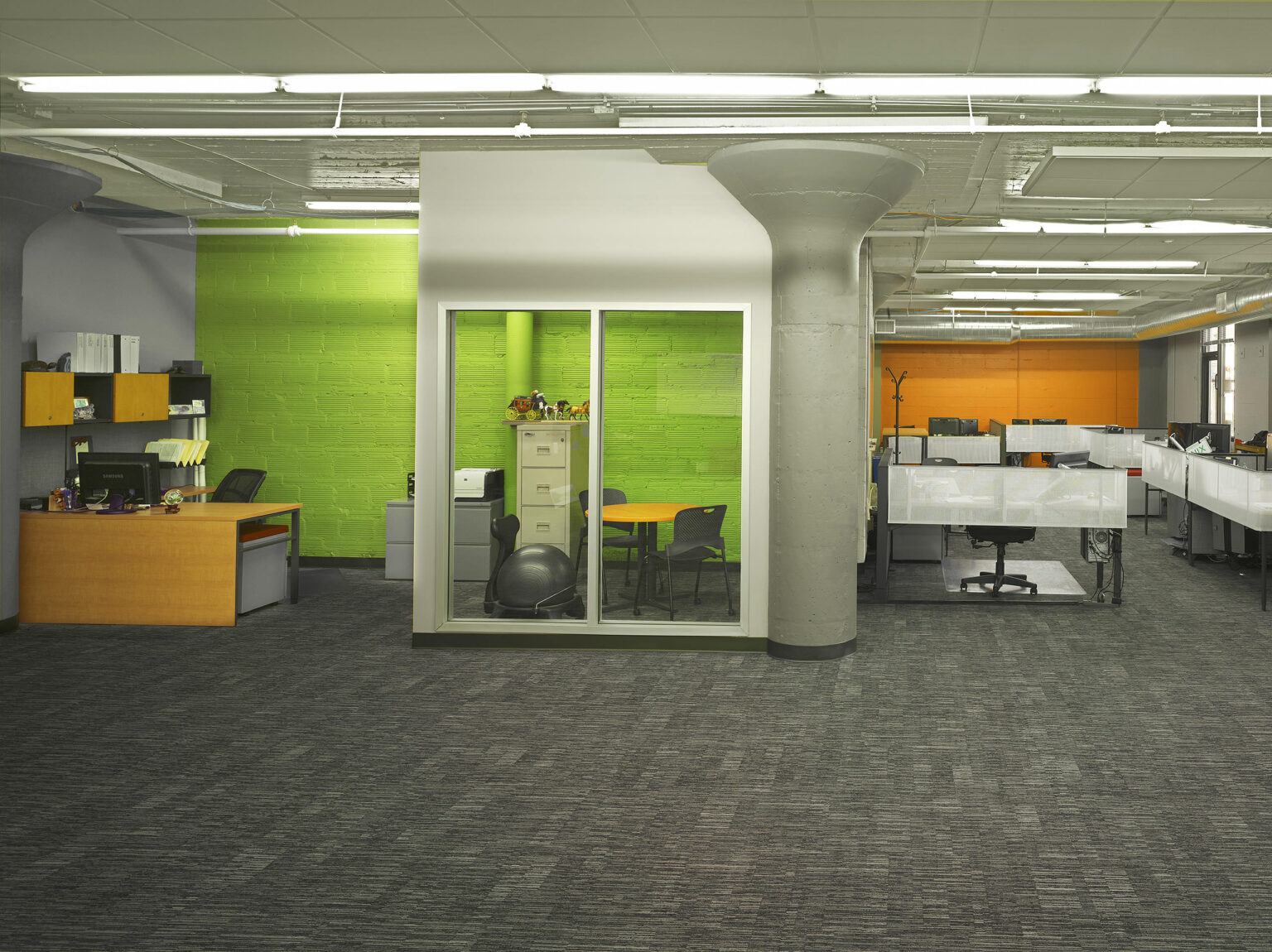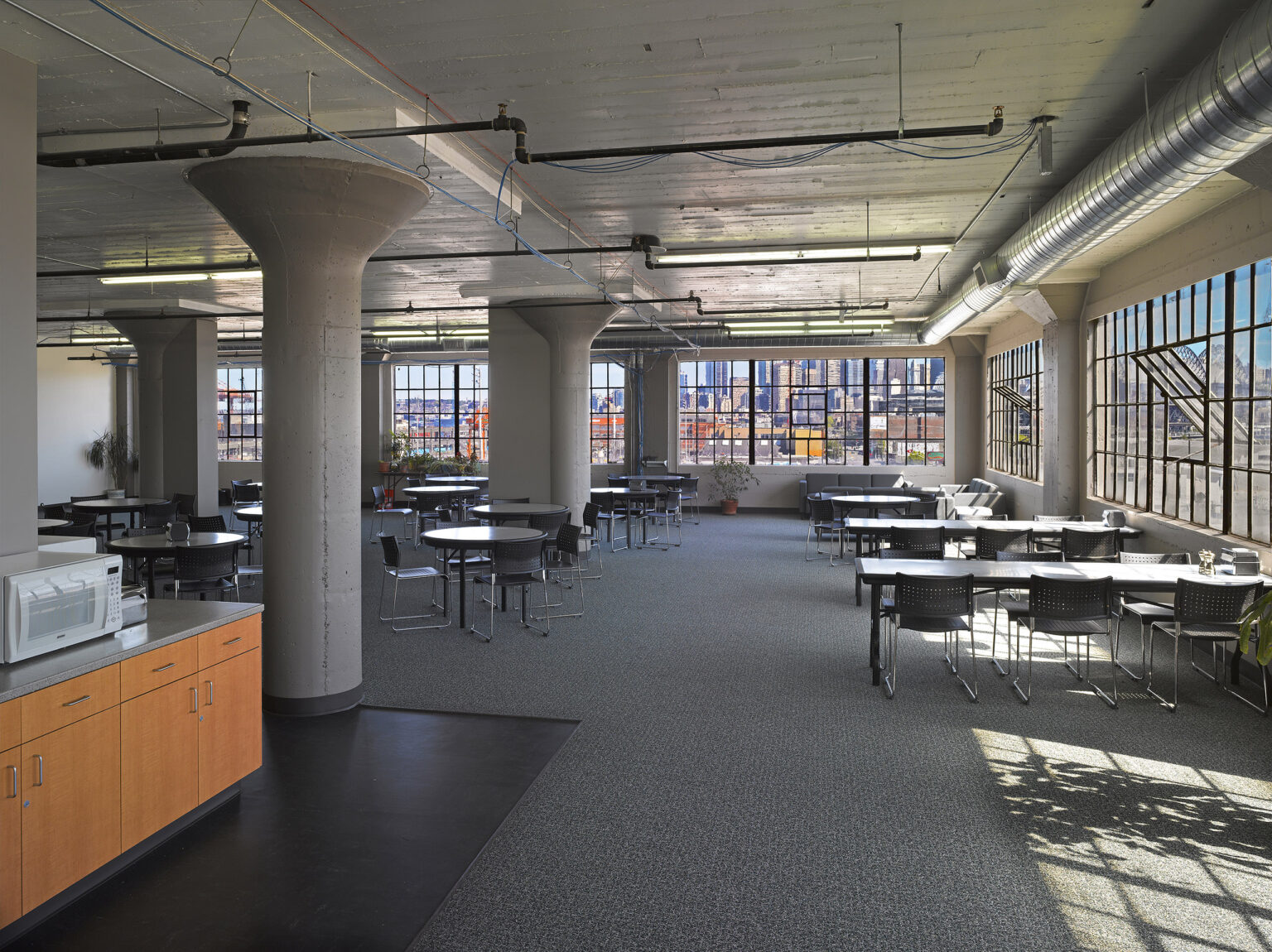Located in Seattle’s SODO neighborhood, this project was a phased occupied renovation of the 6th and 7th floors of the historic 1926 building. Work included the addition of exterior windows cut into the seventh floor of the exterior structural concrete wall. Given the age and nature of the building, MEP design-build solutions were sought to narrow the risk profile of the project.
While not a registered LEED project, best practice supply chain product availability was implemented on both phases. Careful schedule coordination required various departments to be temporarily relocated while work was in progress and a zero lot-line site called for just-in-time deliveries.


