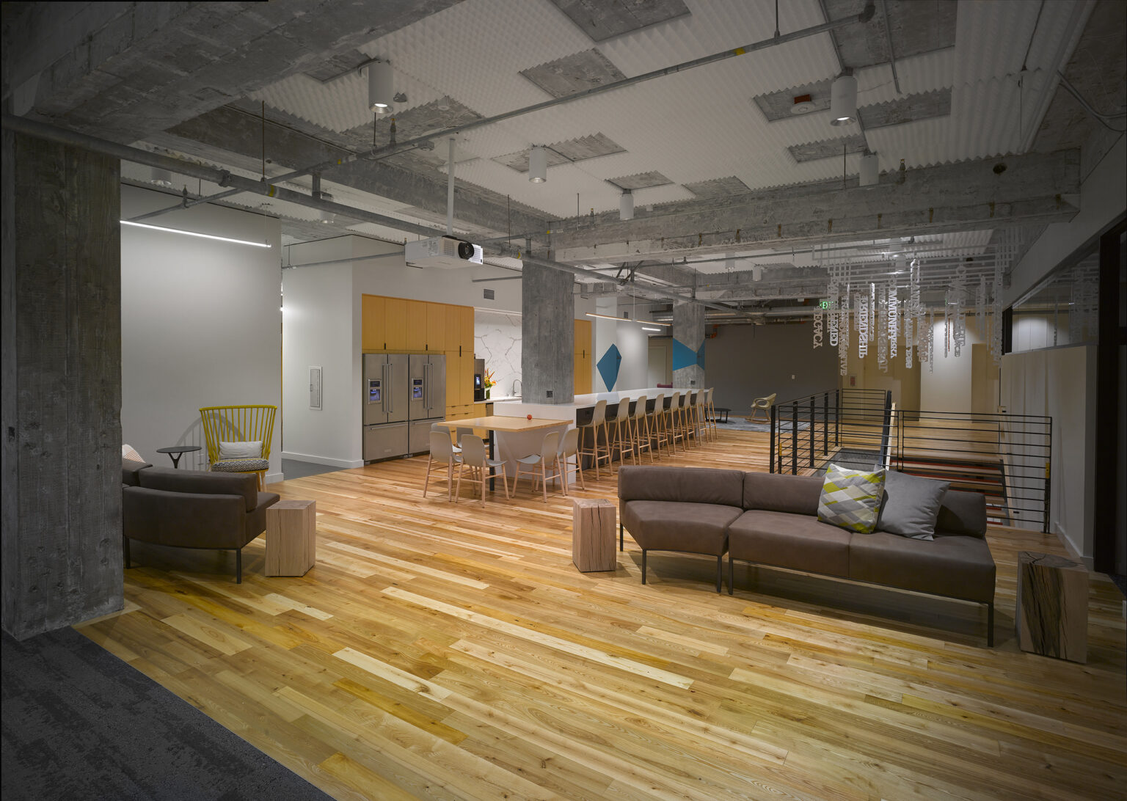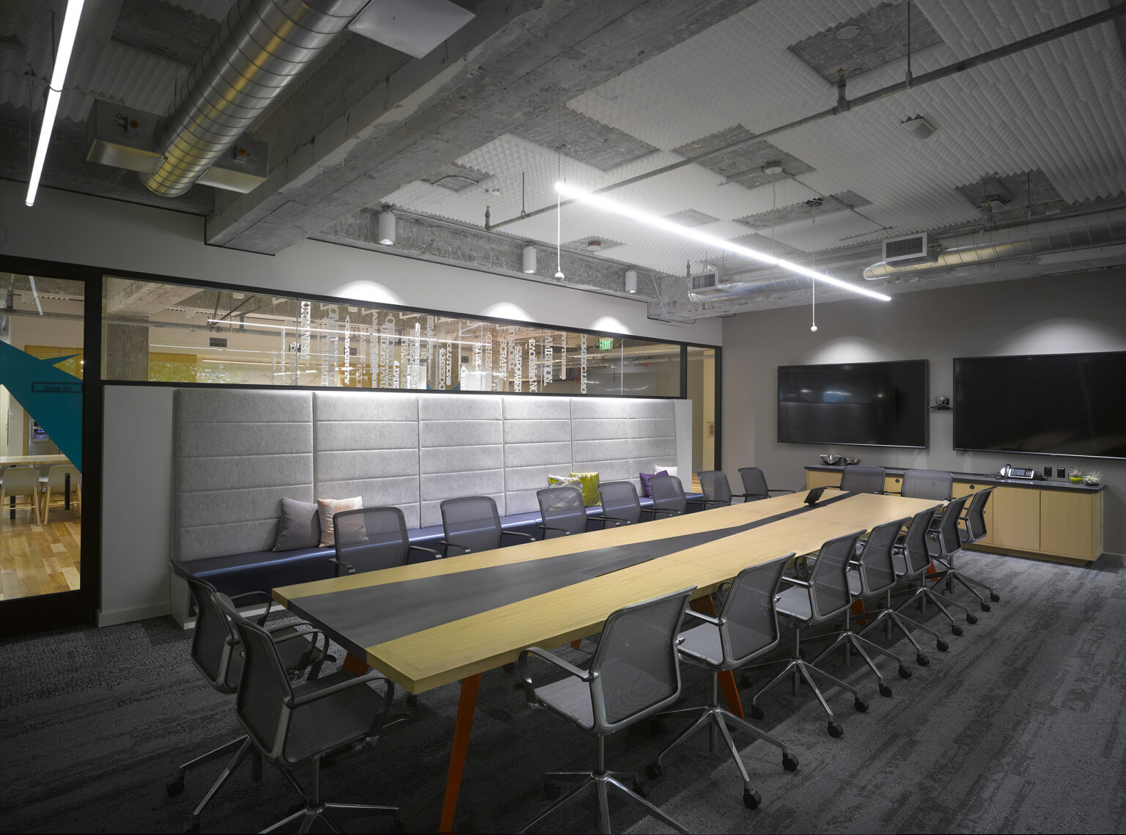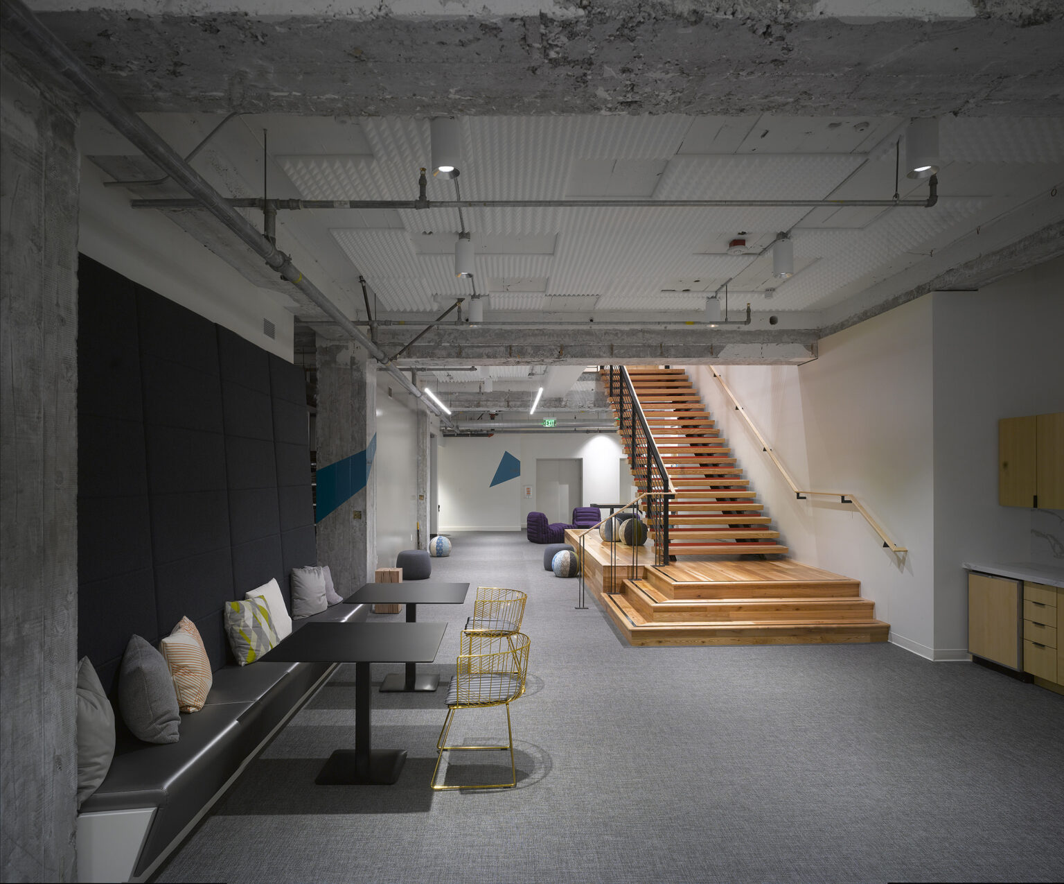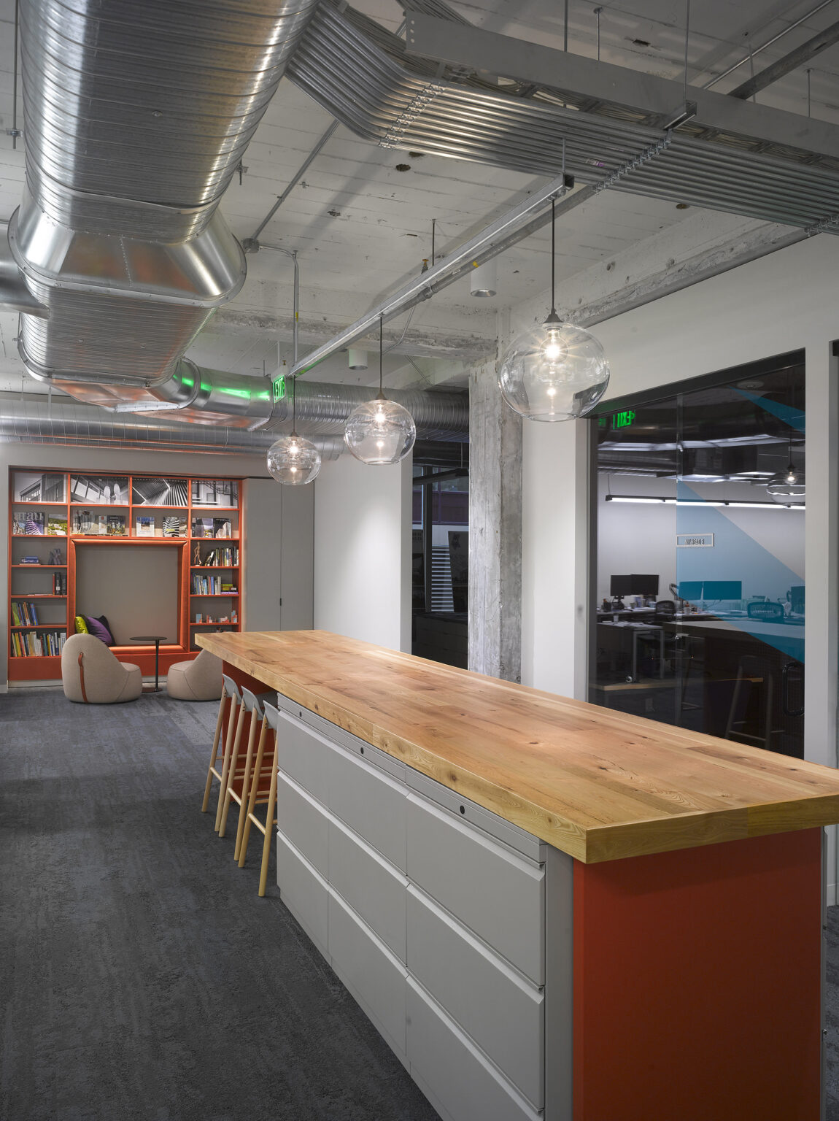Located in downtown Seattle, this office tenant improvement project created collaborative working space over the second and third floors of an historic 1926 building. The office includes private work rooms, open work stations, and common spaces including: conference rooms, model shop, materials and sample library, and technology training room. Exposed structural elements such as the concrete pillars and reclaimed wood are featured throughout to create an inviting environment.
Ankrom Moisan Architects Office
Seattle, WA
Transforming an architectural firm's office into a creative, collaborative workspace.
Client
Ankrom Moisan Architects
Sector
Workplace
Designer
Ankrom Moisan Architects
Size
22,400 sf
Type
Tenant Improvement
Highlights
- Built in 1926
- Private work rooms & open work stations
- Reclaimed wood
Ankrom Moisan Architects Office
Architectural firm housed in a historic 1926 building.
Copyright © 2025 Abbott Construction LLC. All rights reserved. | Privacy Policy
Abbott Construction is part of the STO Building Group family of builders — bringing project experience throughout the United States, Canada, the United Kingdom and Ireland.
Abbott Construction is an equal opportunity employer. We evaluate qualified employees and applicants for employment without regard to race, color, religion, sex, sexual orientation, gender identity, national origin, disability, veteran status, and other legally protected characteristics.
SEATTLE HQ
TACOMA
2500 South Holgate St
Tacoma, WA 98402
206.467.8500 / office
206.447.1885 / fax



