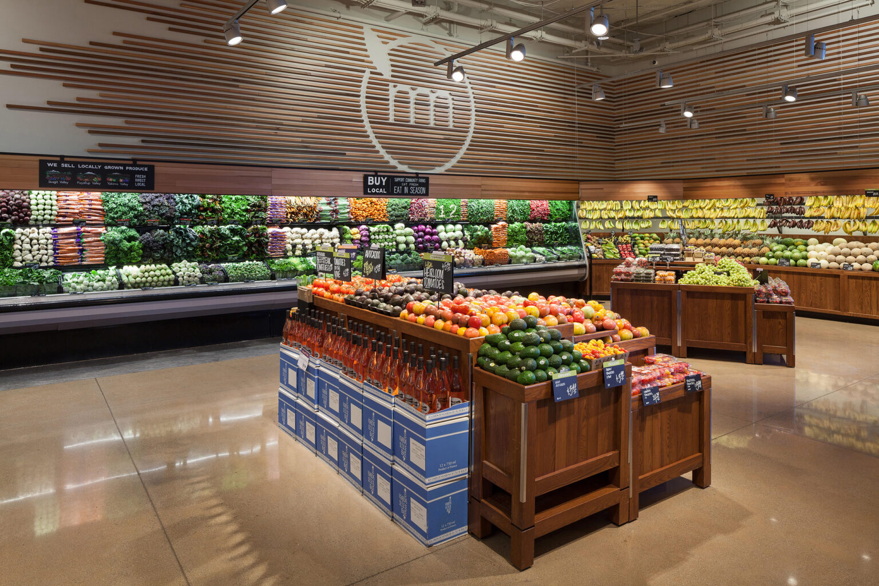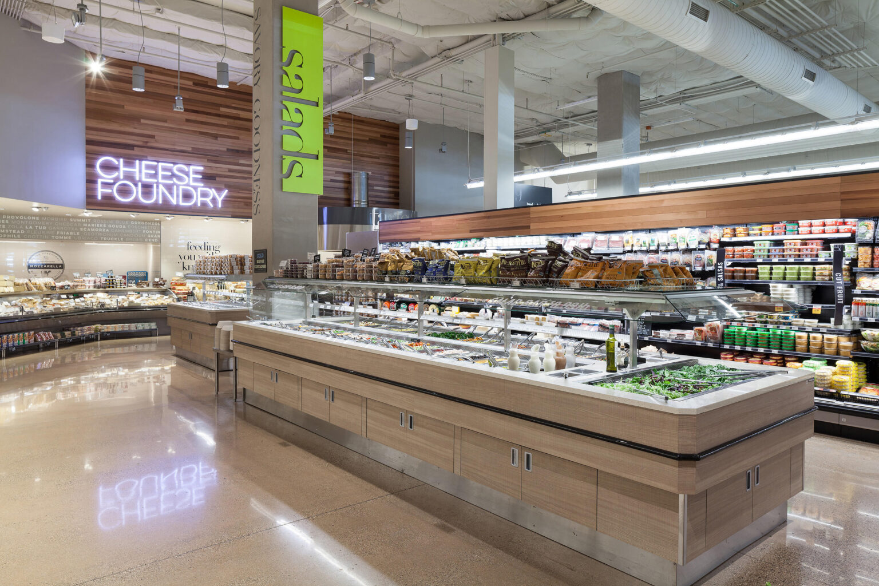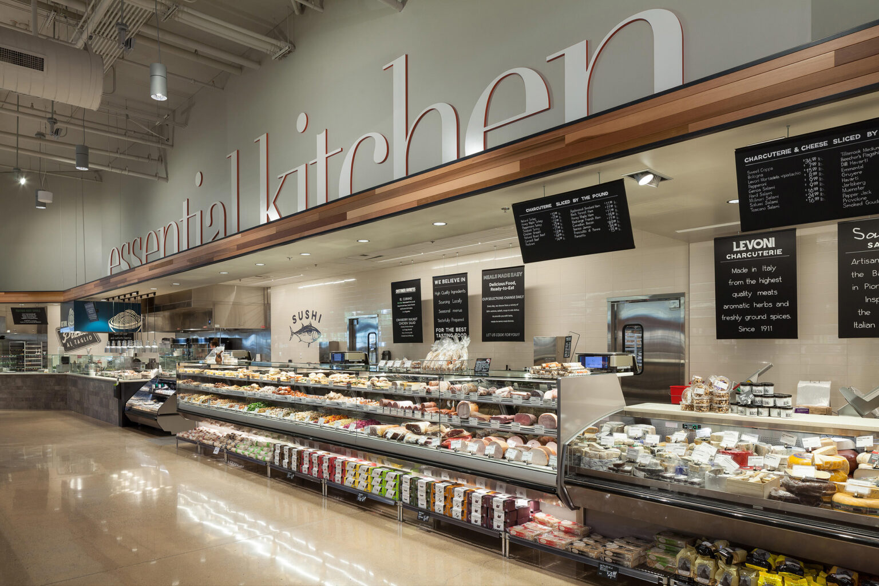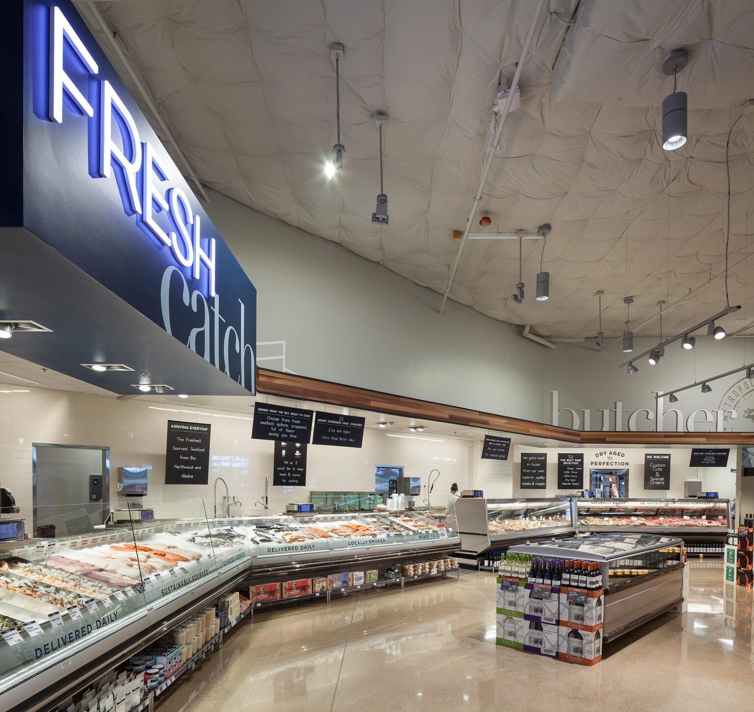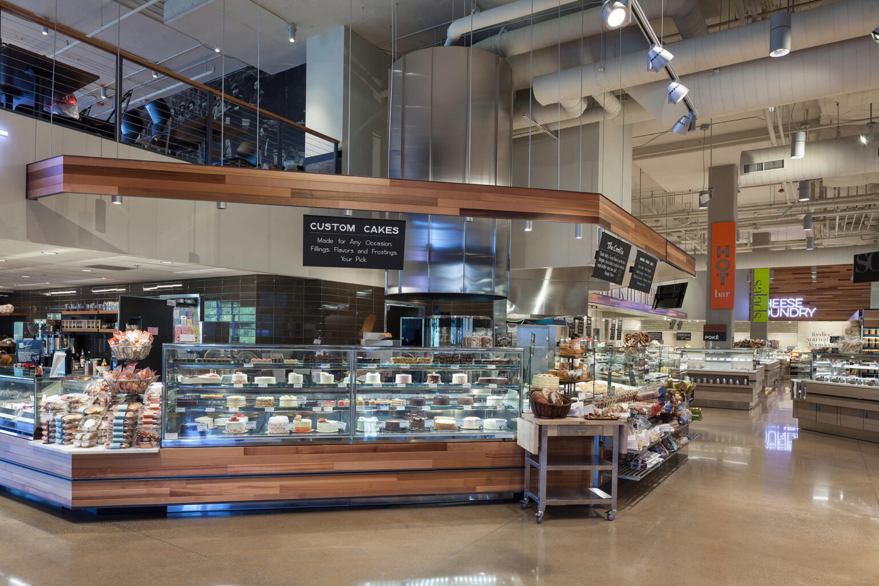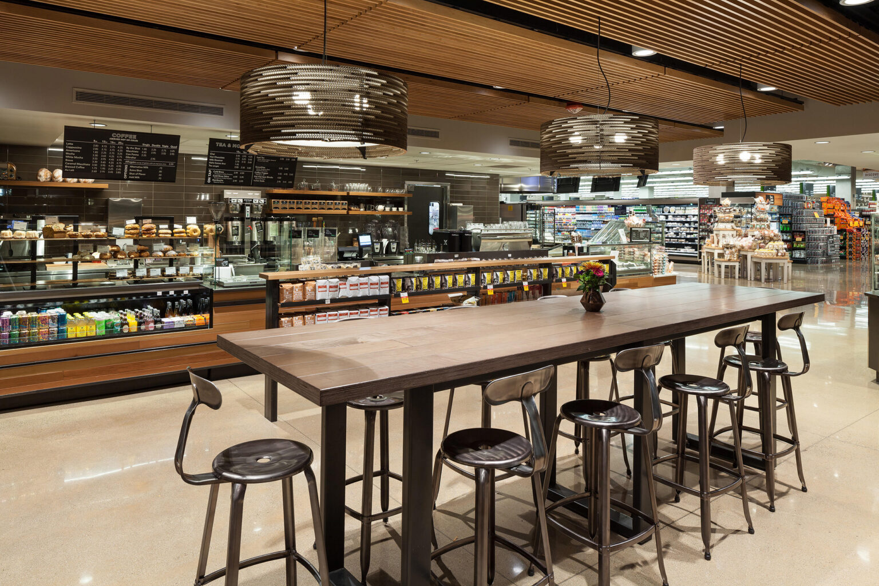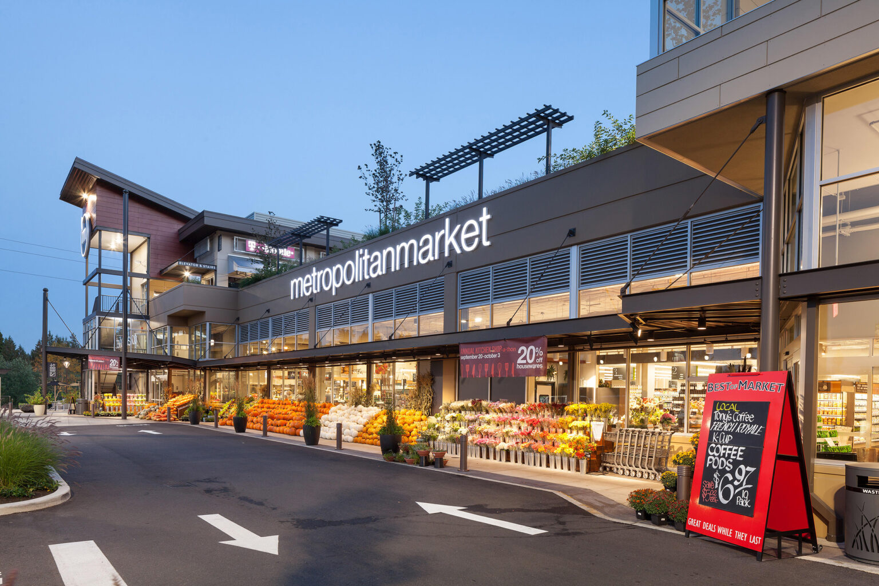Tenant improvement was designed in tandem with the Village’s green infrastructure. The property utilizes a photovoltaic/solar array that generates renewable energy and directly feeds the electrical system serving Sammamish Village exterior lighting.
Other green components include on-site include rainwater harvesting where storm water is stored in a below grade vault and filtered for irrigation usage throughout the property. Pervious paving is being used in almost half an acre of Sammamish Village, which helps manage surface water during heavy rainfalls. The project’s outdoor pavilion includes a green roof, which reduces run-off and pre-filters rain water ahead of entering the underground storm water vault.
