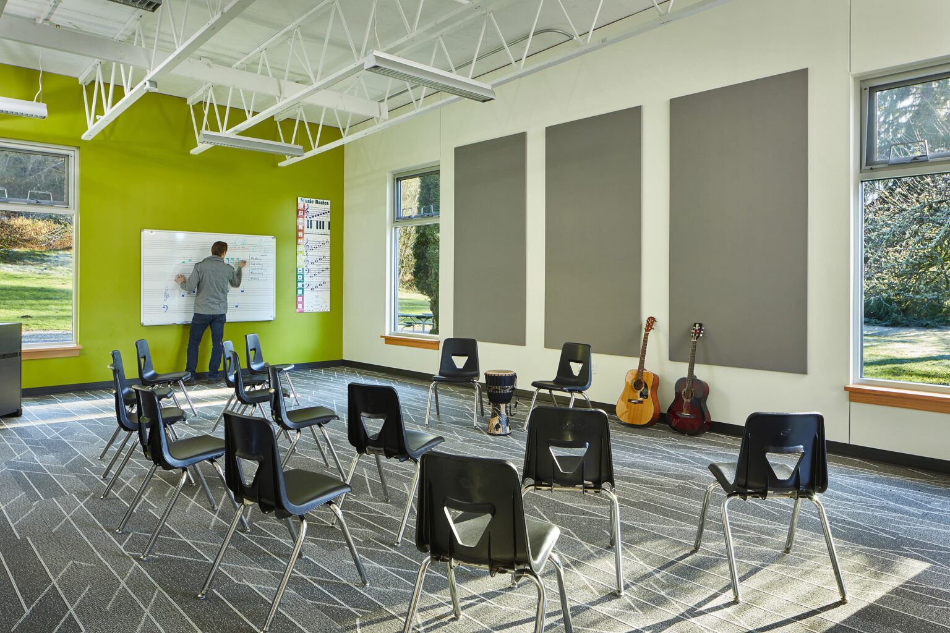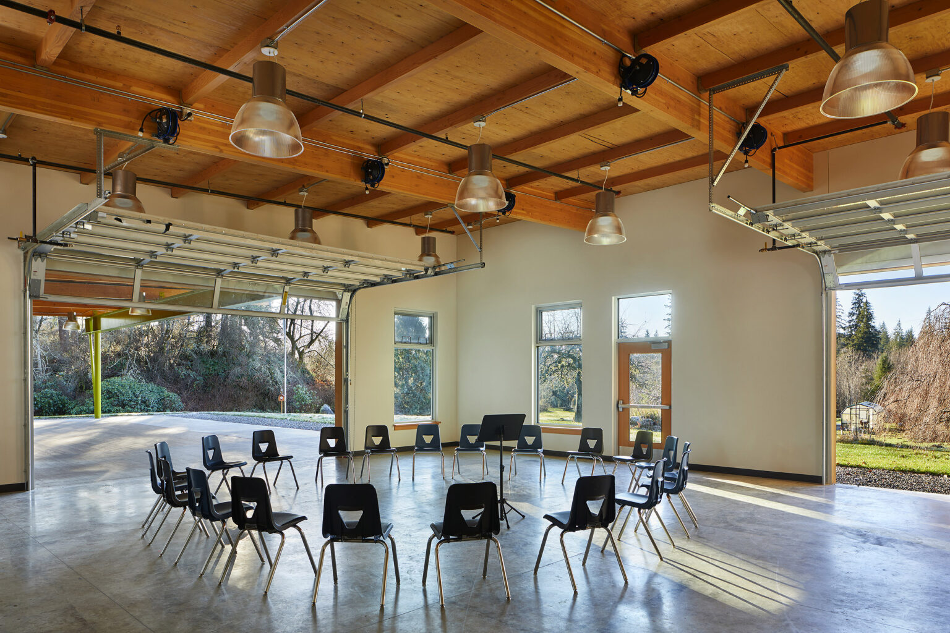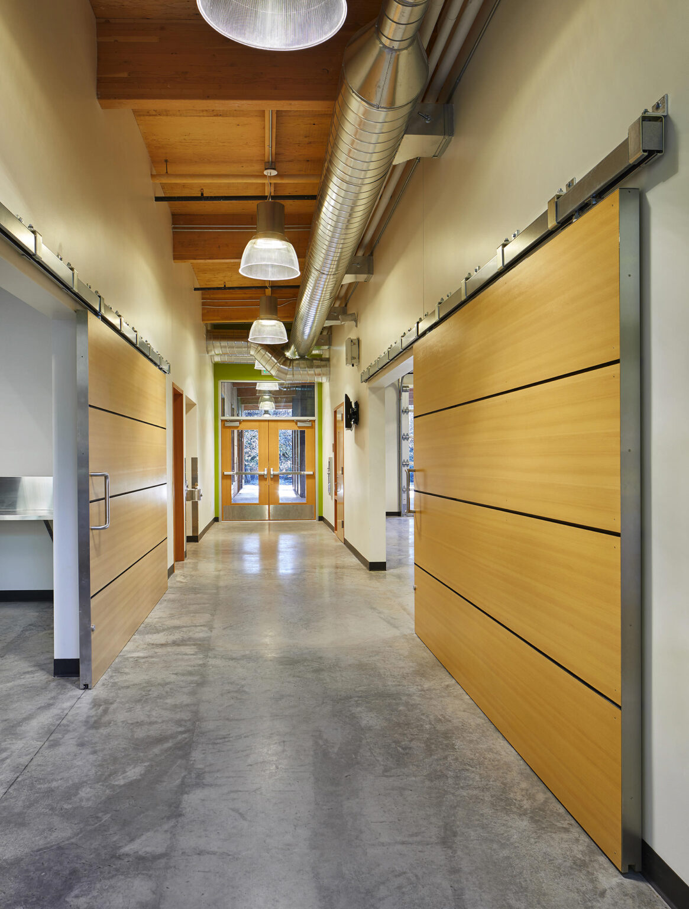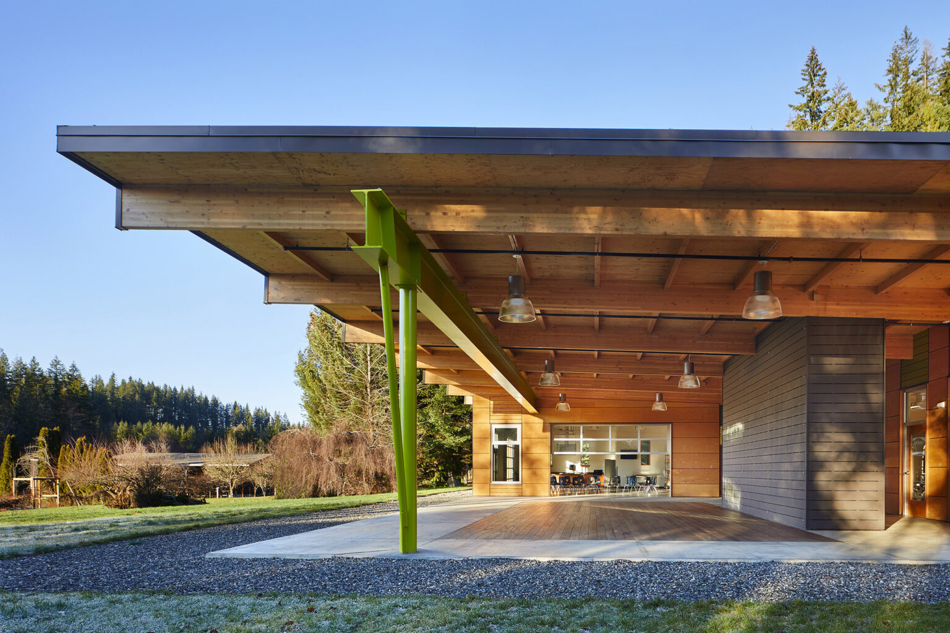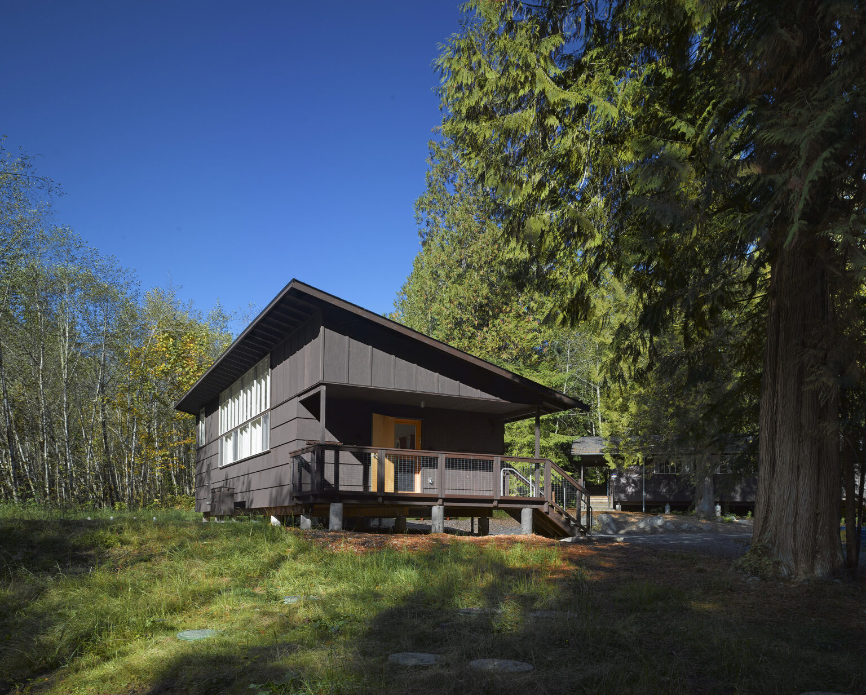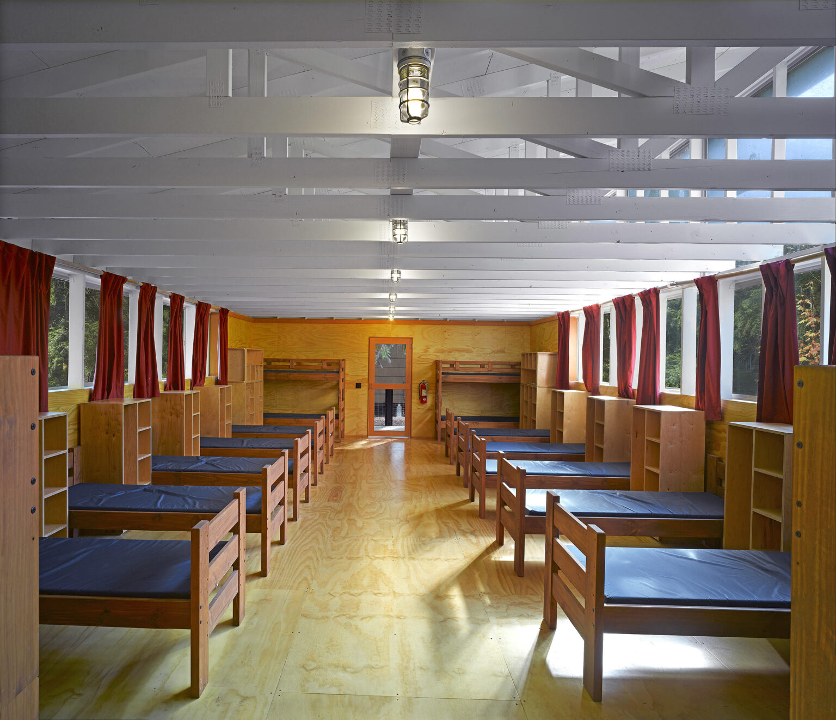New construction of six cabins, a single-story Performing Arts Center and an outdoor pavilion allowed the camp’s program to expand and offer new activities to the camp goers. This includes music/band room, recording studio, audio/visual lab, pottery and 3D art classroom, culinary classroom with full teaching kitchen, and a covered outdoor performance space. Abbott self-performed the structural concrete footings and all interior carpentry finish work.
Camp Kalsman
Arlington, WA
A sprawling 300-acre retreat providing a perfect balance of education and recreation.
Client
Union for Reform Judaism
Sector
Culture, Education, Nonprofit, Recreation
Designer
Miller Hayashi & Charles Anderson Architects
Size
8,000 SF
Type
New Construction
Highlights
- Unique amenities such as recording studio and AV lab
- Structural concrete & interior carpentry finish work self-performed by Abbott
Camp Kalsman
300 acre camp and retreat.
Copyright © 2025 Abbott Construction LLC. All rights reserved. | Privacy Policy
Abbott Construction is part of the STO Building Group family of builders — bringing project experience throughout the United States, Canada, the United Kingdom and Ireland.
Abbott Construction is an equal opportunity employer. We evaluate qualified employees and applicants for employment without regard to race, color, religion, sex, sexual orientation, gender identity, national origin, disability, veteran status, and other legally protected characteristics.
SEATTLE HQ
TACOMA
2500 South Holgate St
Tacoma, WA 98402
206.467.8500 / office
206.447.1885 / fax
