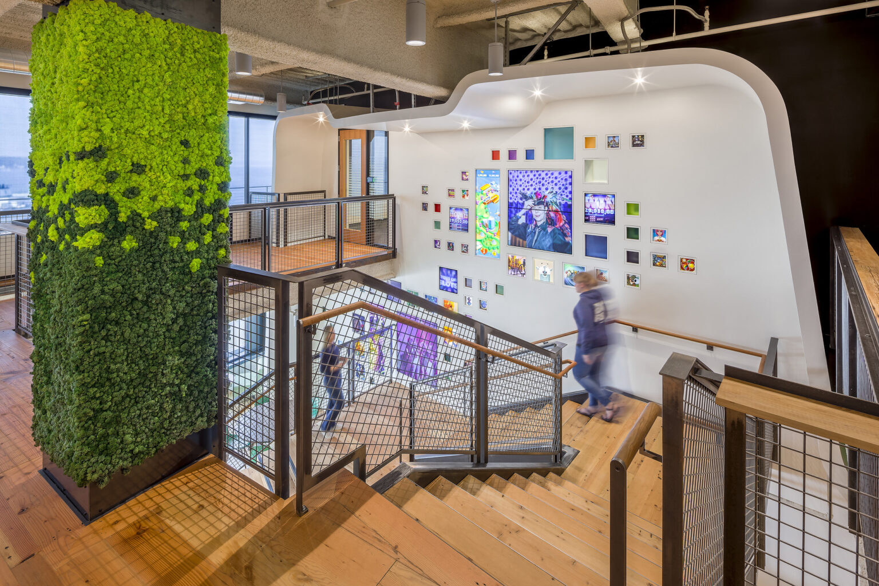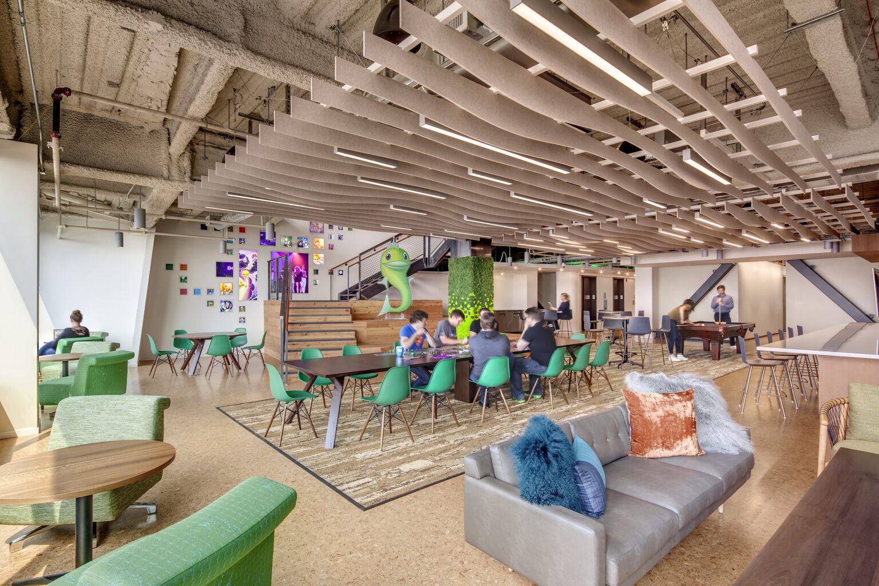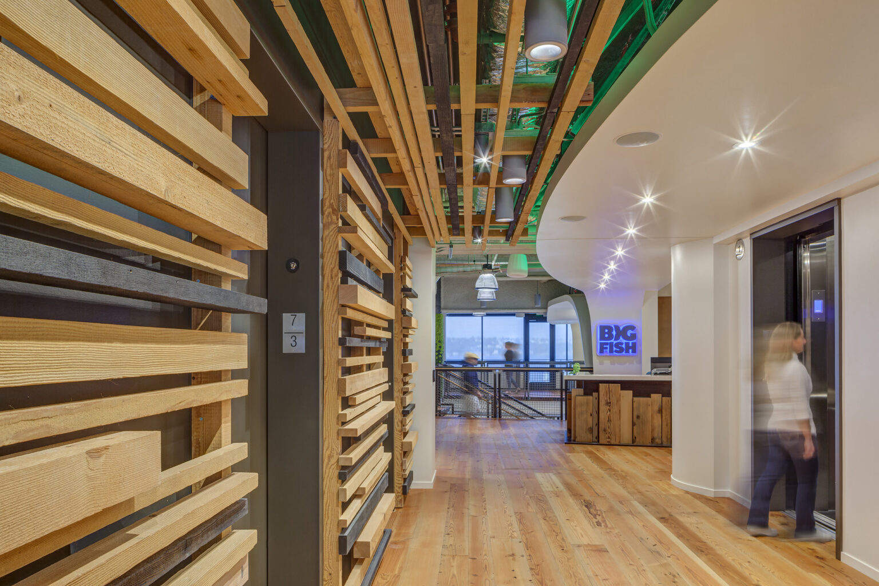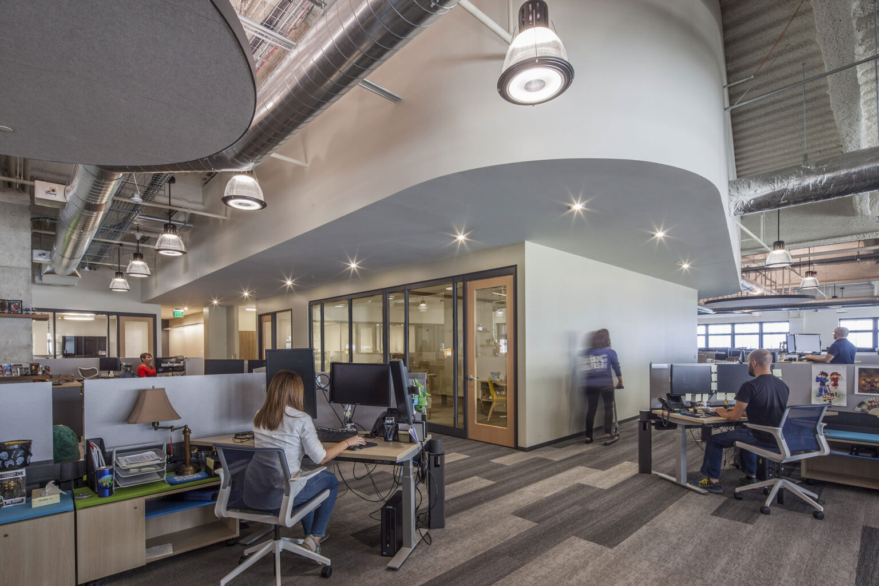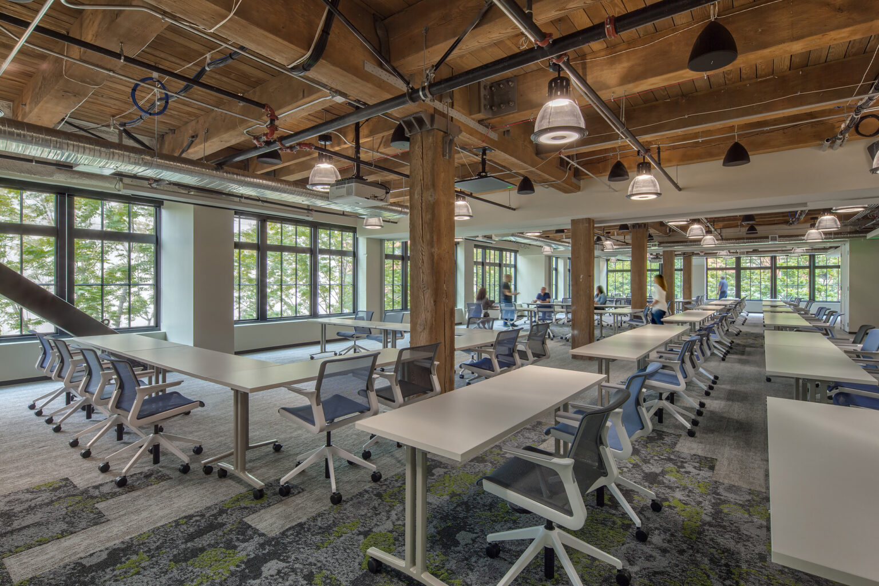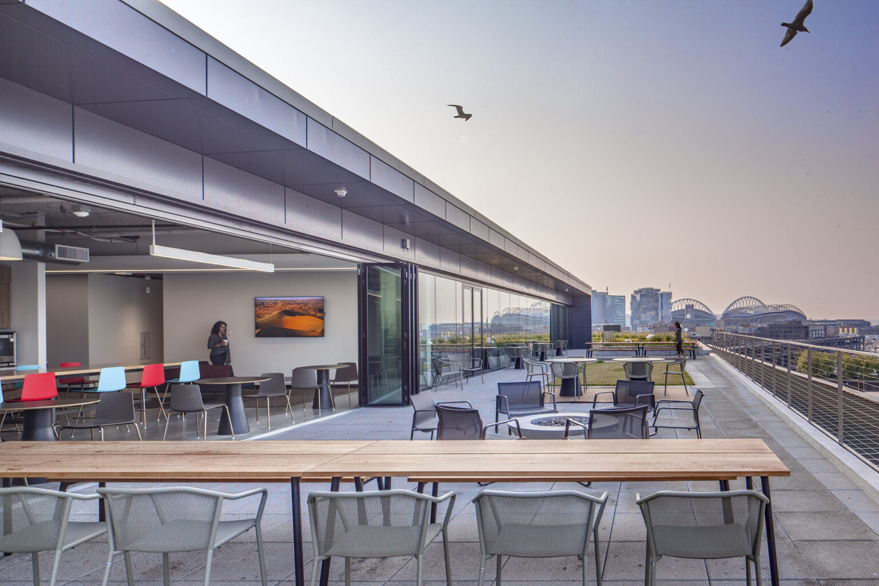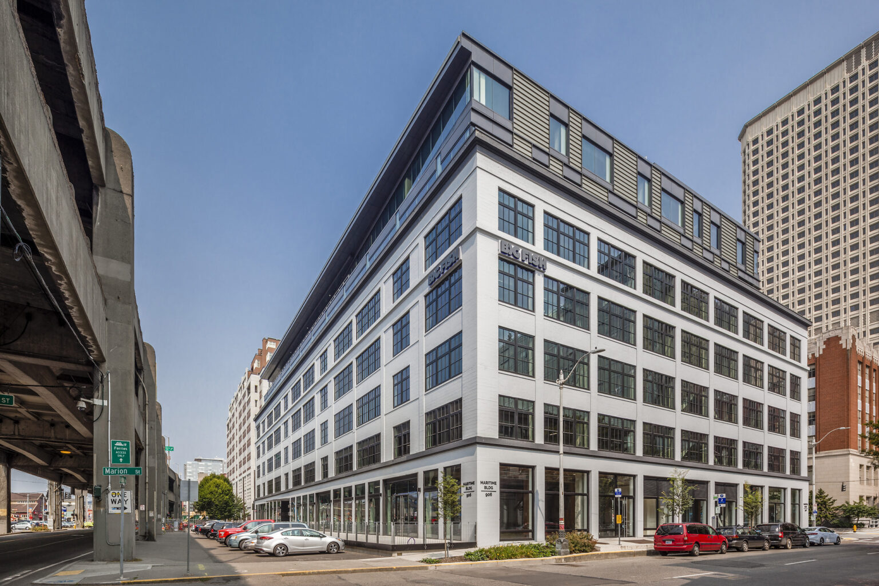A full tenant improvement from a cold shell condition spanning seven of the eight floors within the historic 1910 Maritime Building. Use of recycled natural materials and wood salvaged from the original building was incorporated throughout. Features include secluded focus rooms, training rooms, gym, community-focused top floor, mother’s suite, museum, two-story interior feature stair, digital “pixel” wall, radio frequency shielded enclosure, demountable walls, 5,000-pound oval fish tank, and moss-covered walls in collaboration and quiet zones.
Big Fish Games Headquarters
Seattle, WA
A highly functional, expressive gaming headquarters in a historic building - supporting culture, creativity and more.
Client
Big Fish Games
Sector
Workplace
Designer
IA | Interior Architects
Size
186,000 sf
Type
Tenant Improvement
Highlights
- Office Interior of the Year, NAIOP Night of the Stars
- Historic renovation in 1910 building
- Repurposed historic features
Big Fish Games Headquarters
Award-winning creative space within a Seattle landmark.
Copyright © 2025 Abbott Construction LLC. All rights reserved. | Privacy Policy
Abbott Construction is part of the STO Building Group family of builders — bringing project experience throughout the United States, Canada, the United Kingdom and Ireland.
Abbott Construction is an equal opportunity employer. We evaluate qualified employees and applicants for employment without regard to race, color, religion, sex, sexual orientation, gender identity, national origin, disability, veteran status, and other legally protected characteristics.
SEATTLE HQ
TACOMA
2500 South Holgate St
Tacoma, WA 98402
206.467.8500 / office
206.447.1885 / fax
