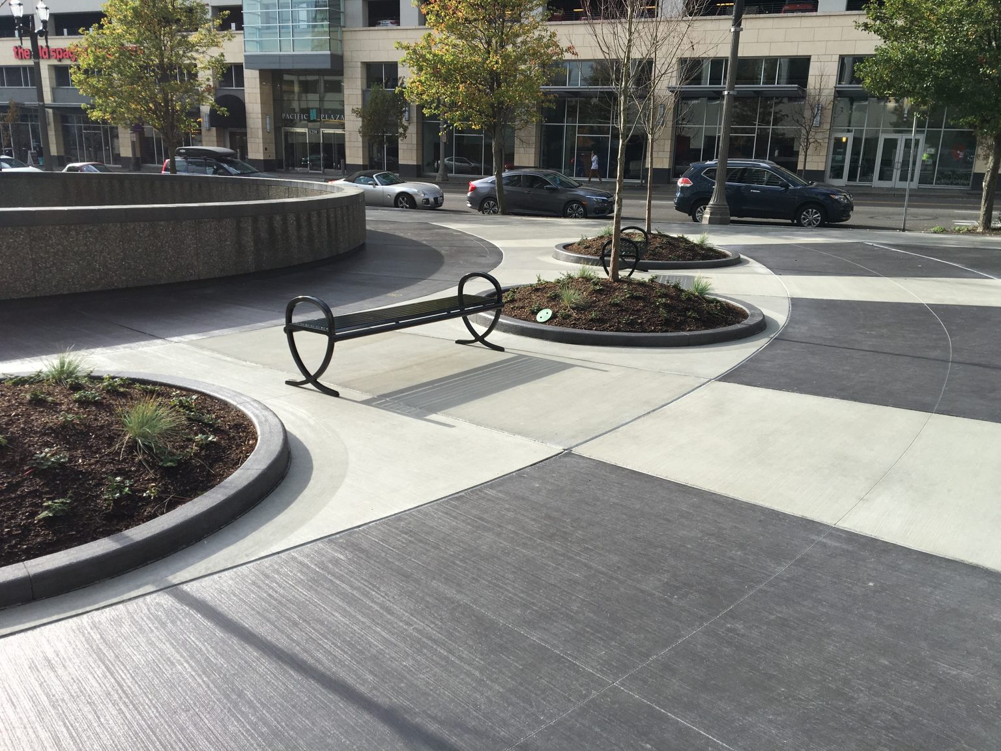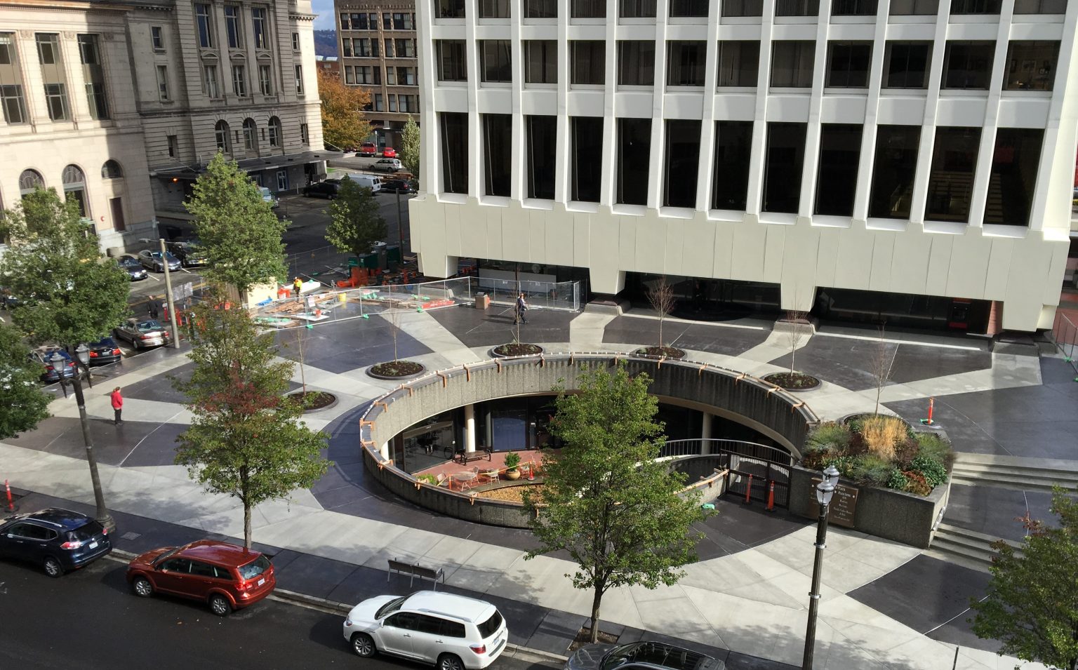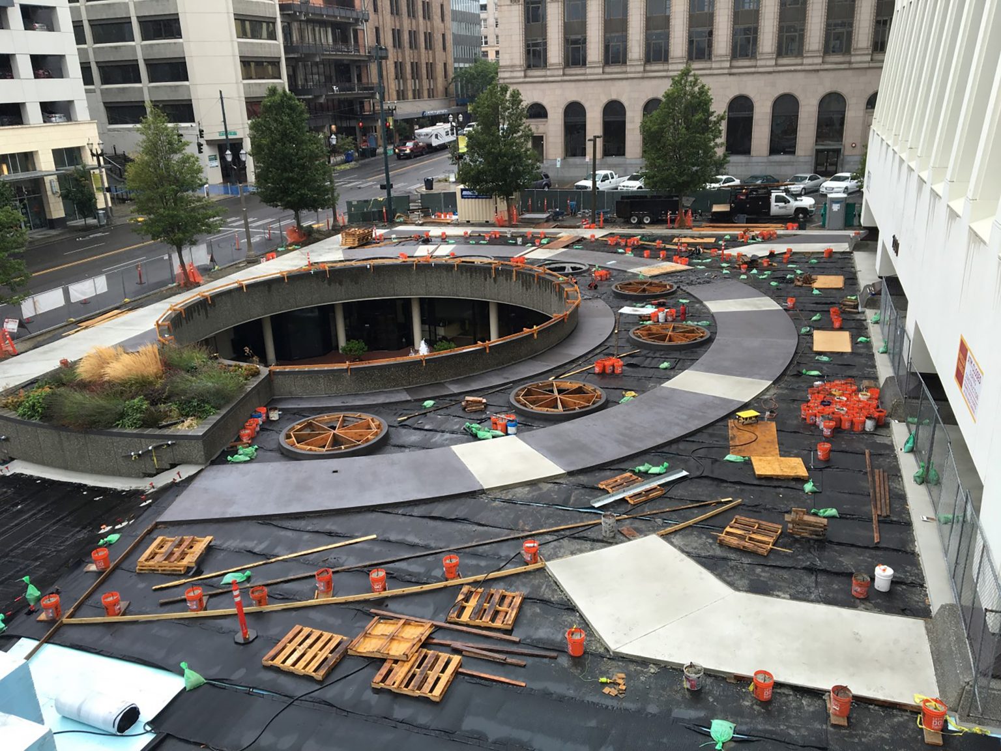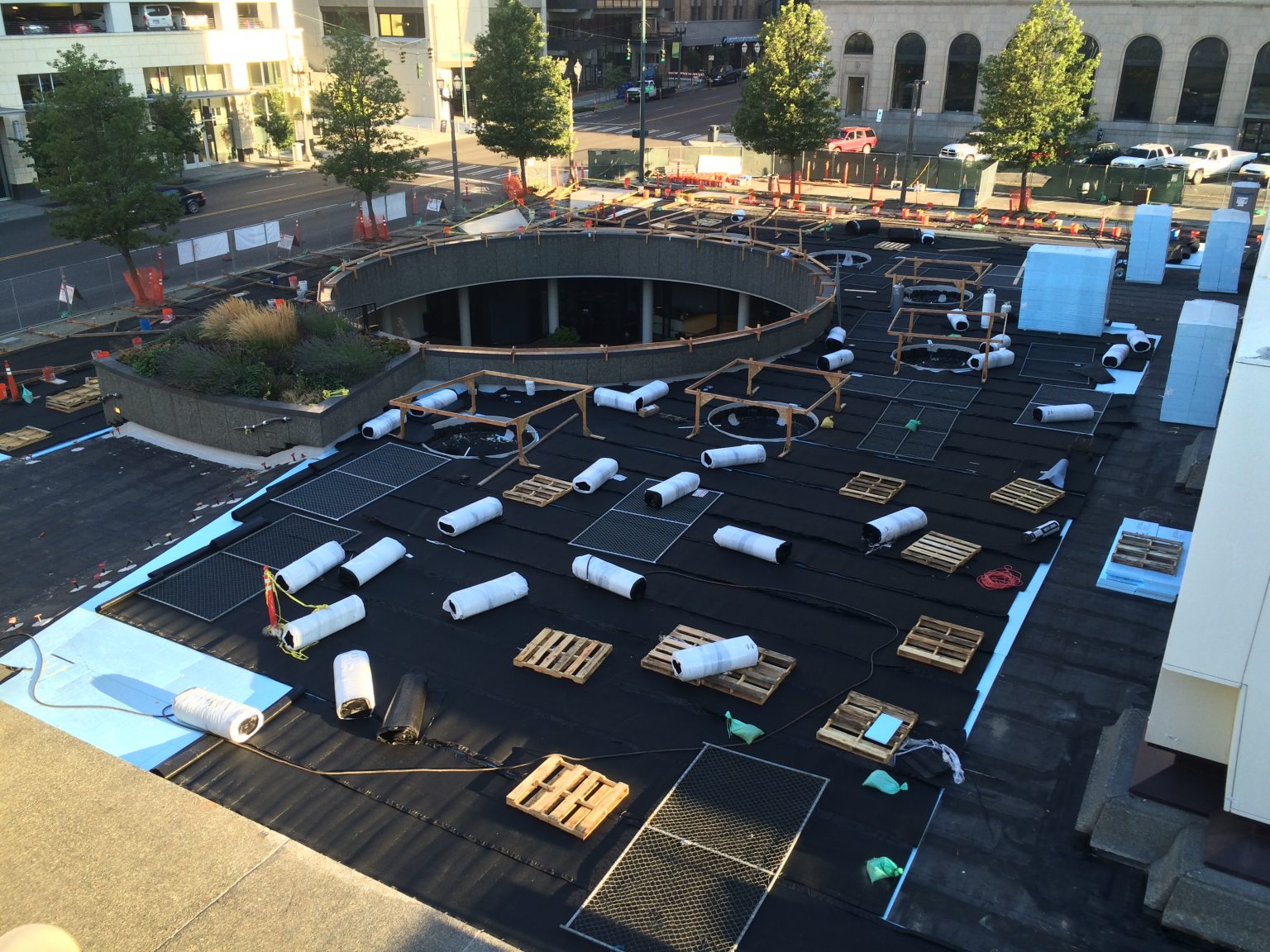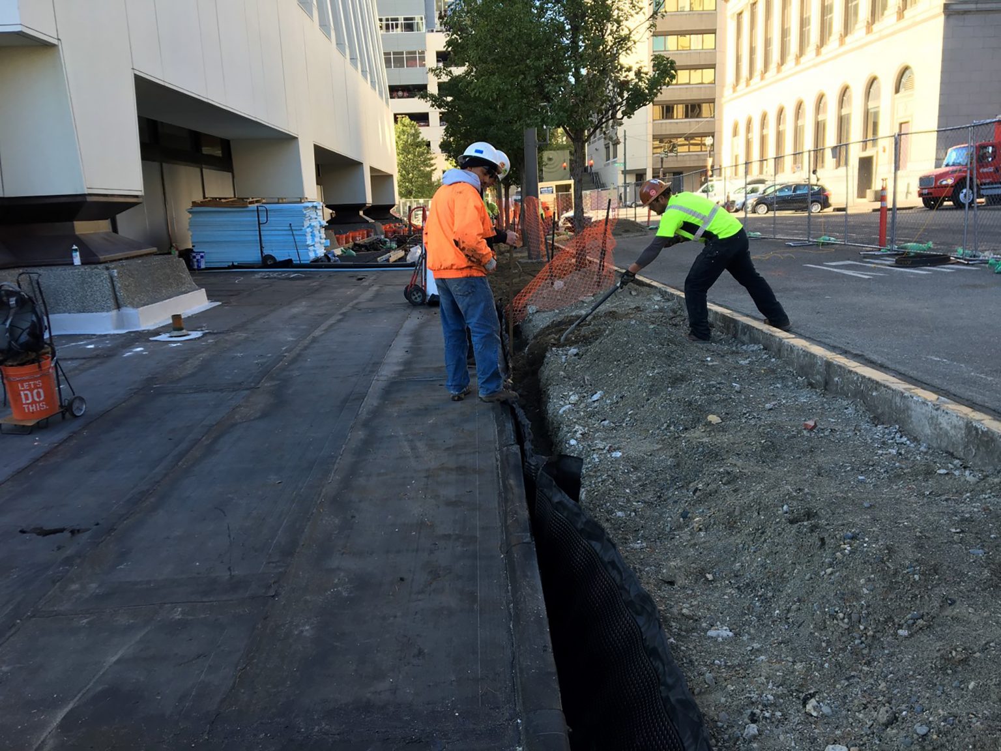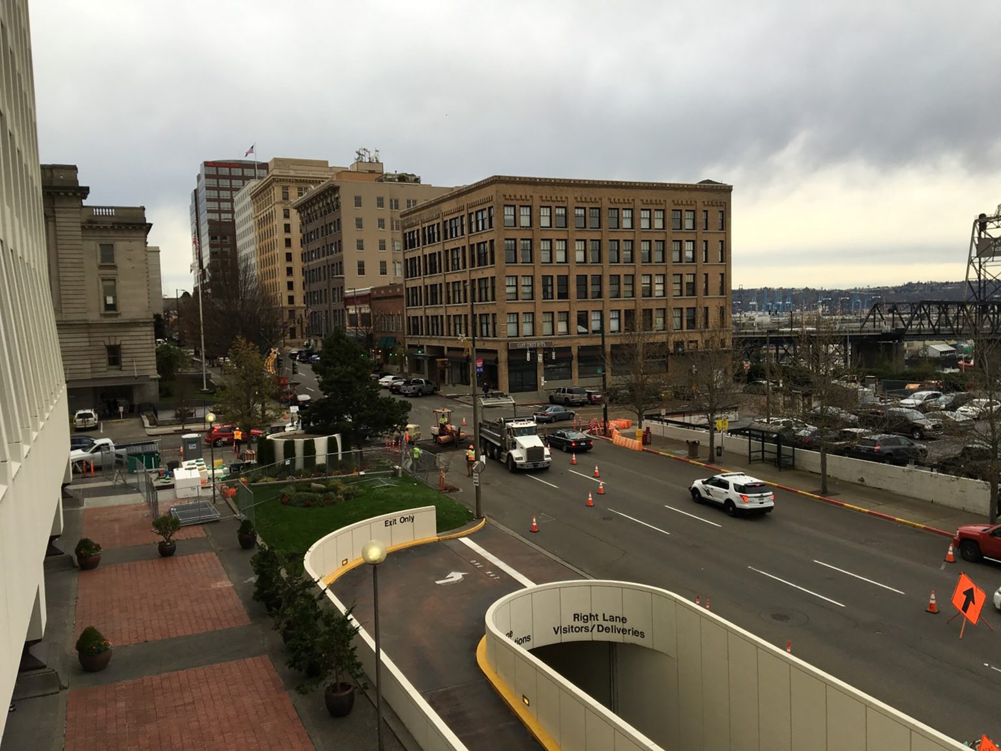This project consisted of the demolition of an exposed aggregate and brick paver slab over a parking garage and office space including asbestos and PCB remediation. Hot rubber waterproofing system with PMMA terminations at plaza, building edge in ROW, and permanent planters. The architectural concrete design of the plaza is a two-color radial pattern over the parking garage and in the city right-of-way requiring over 20 separate concrete pours.
1201 Pacific Courtyard
Tacoma, WA
The courtyard brings outdoor seating to enjoy the building’s amenities, including an onsite coffee shop and deli, conference rooms and locker room facilities.
Client
Unico Properties, LLC
Sector
Workplace
Designer
J2 Building Consultants
Size
25,000 sf
Type
Exterior Renovation, Occupied Renovation
Highlights
- Unique two-color radial pattern serves as an interesting design feature
- An important aspect of the project was to minimize the impact to the tenants for the duration of the project
1201 Pacific Courtyard
Bringing outdoor seating to enjoy the building's amenities.
Copyright © 2025 Abbott Construction LLC. All rights reserved. | Privacy Policy
Abbott Construction is part of the STO Building Group family of builders — bringing project experience throughout the United States, Canada, the United Kingdom and Ireland.
Abbott Construction is an equal opportunity employer. We evaluate qualified employees and applicants for employment without regard to race, color, religion, sex, sexual orientation, gender identity, national origin, disability, veteran status, and other legally protected characteristics.
SEATTLE HQ
TACOMA
2500 South Holgate St
Tacoma, WA 98402
206.467.8500 / office
206.447.1885 / fax
