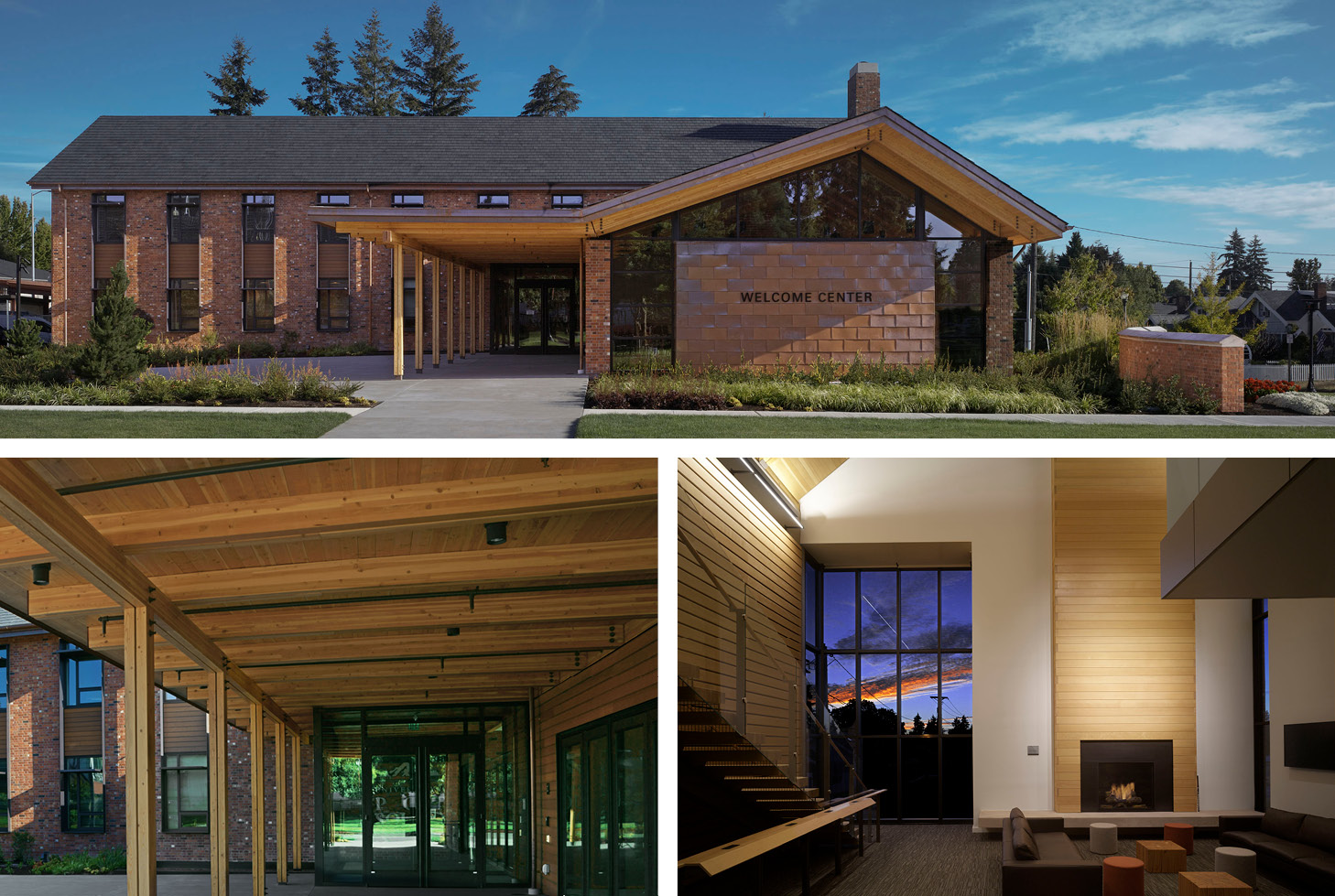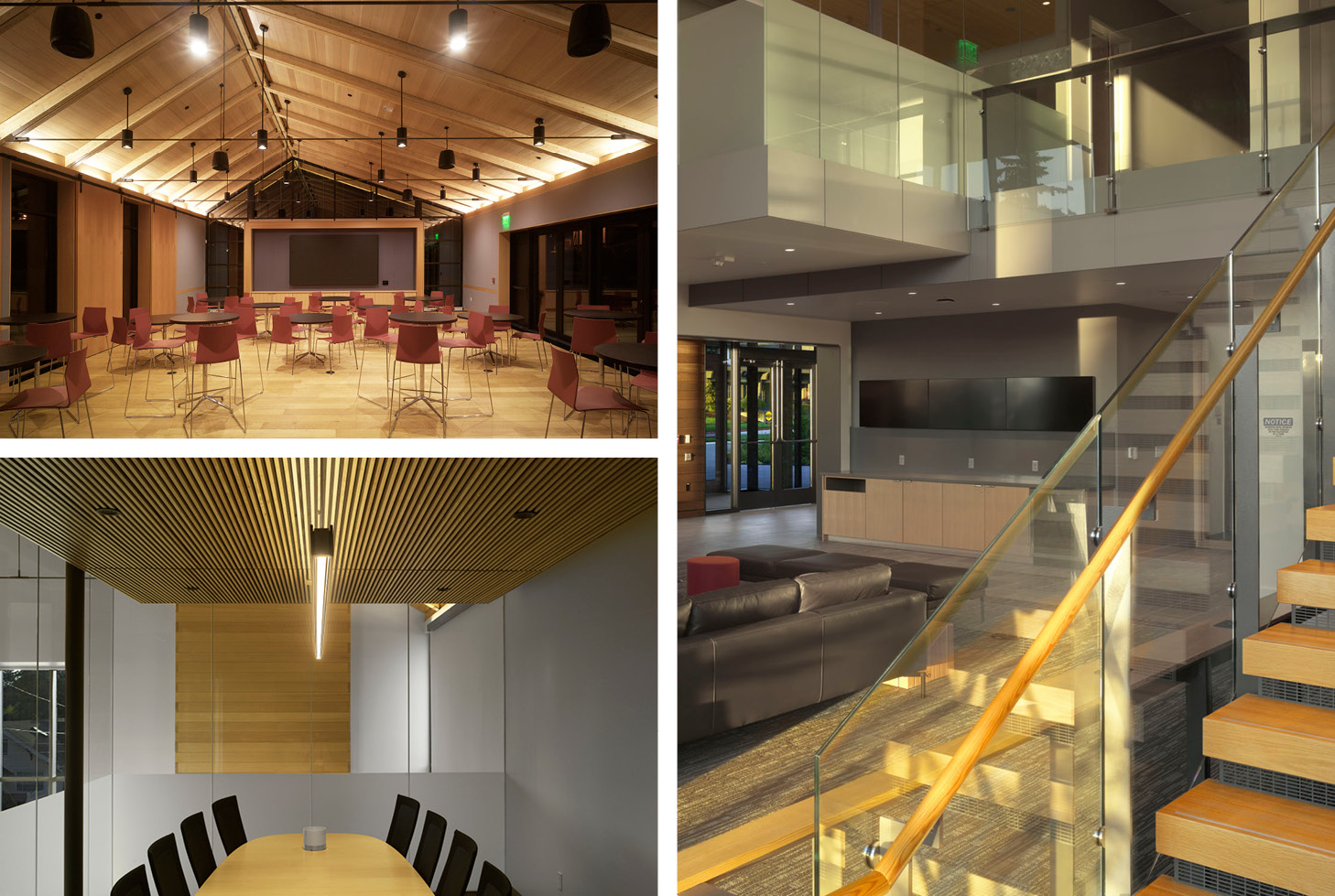The new University of Puget Sound Welcome Center, which houses admissions staff offices and interview suites, creates a meaningful first impression for prospective students and their families.
With quality detail finishes throughout, the 13,000 SF wood-framed building features open, inviting spaces including a two-story reception area with fireplace and a feature staircase. In the reception area as well as in the presentation room, the glulam rafters were left exposed while fir soffits between the glulams concealed piping and conduit, creating a clean and contemporary look. There’s also fir wall paneling throughout the building.

Structural Insulated Panels from Pennsylvania provided a simplified framing assembly and allowed for a shallower eave profile.
Slate tile roof, custom brick mix, copper trim and cedar siding are a few additional features that enable the Welcome Center to seamlessly tie in with the rest of the campus. Site improvements comprised of a concrete courtyard and water feature.
The whole project team including the University of Puget Sound, BCJ Architects, PCS Structural Solutions and Abbott Construction produced a high-quality facility that will inspire prospective students for years to come.
